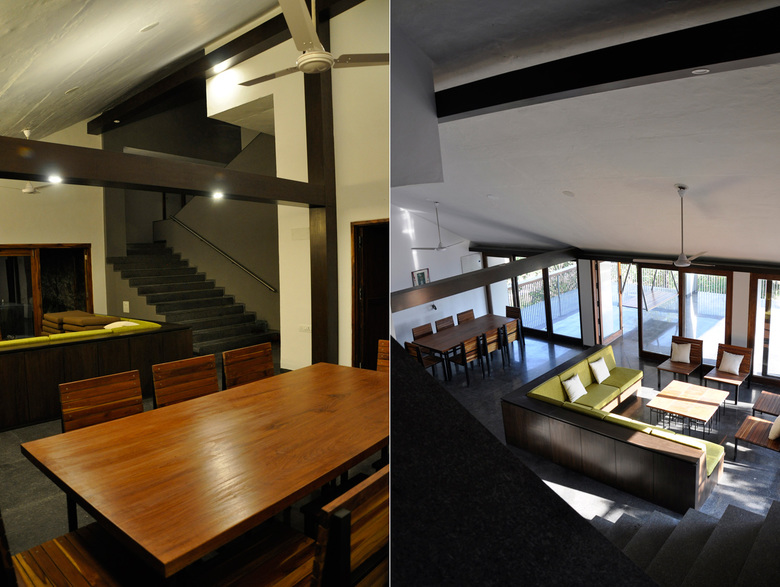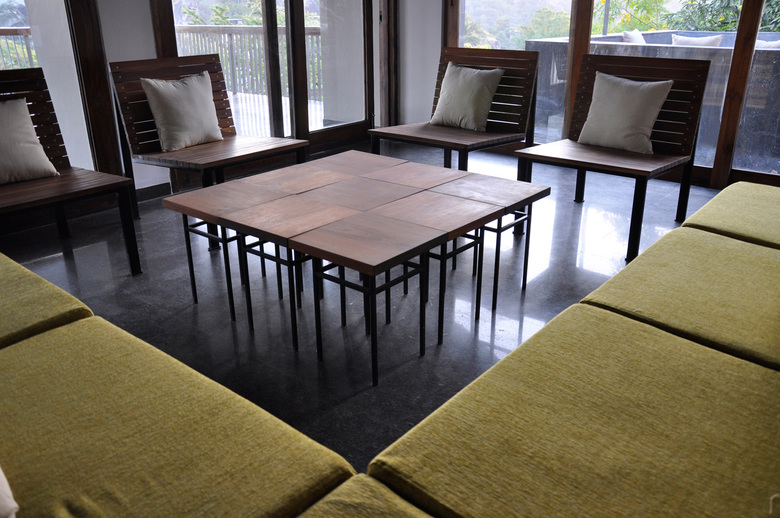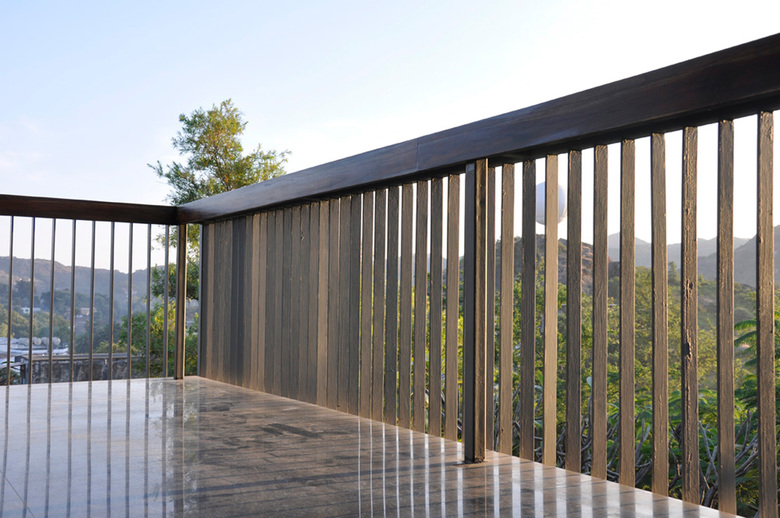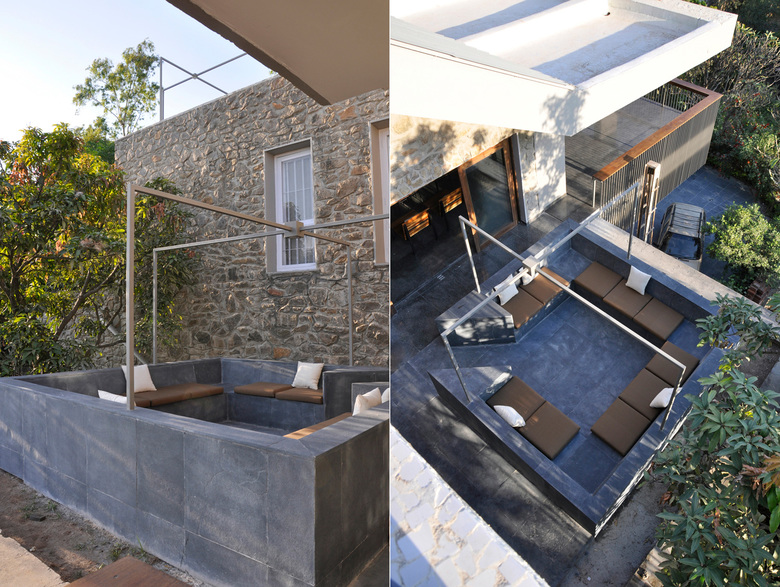Mt. Abu Retreat
Mt. Abu, インド
The renovation of a forty-year-old retreat in Mt. Abu takes on an aging, random rubble structure retained against a slope of stone.
Main strategies were to open the interior to the views, blur the scale of the structure with exaggerated railings and diversify the experience of varied zones within the house through the introduction of lightweight, indicative yet almost immaterial spatial divisions. Robust furniture was introduced with the intention to withstand, with minimal maintenance, the rough of use of many visitors.
- 年
- 2012












