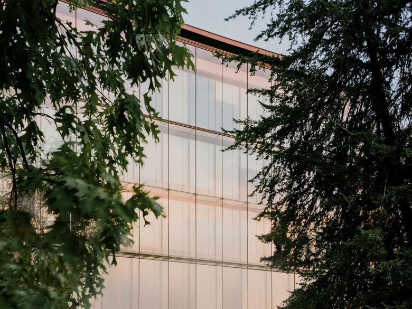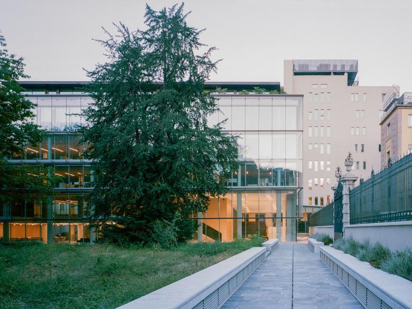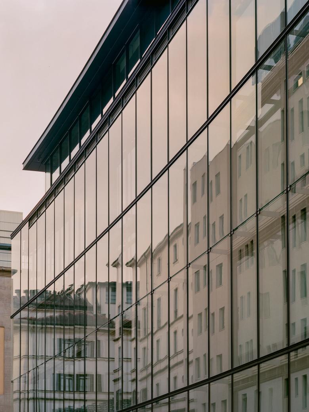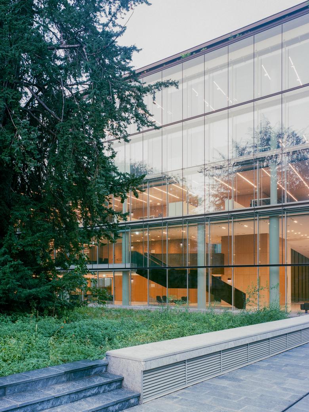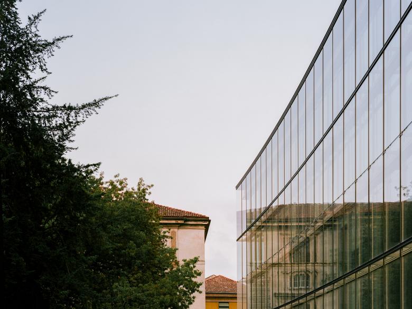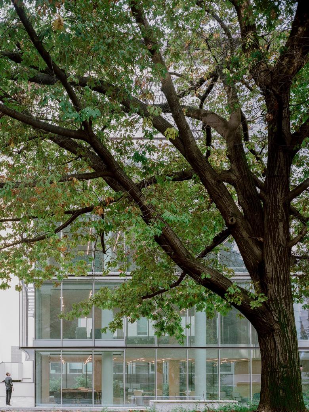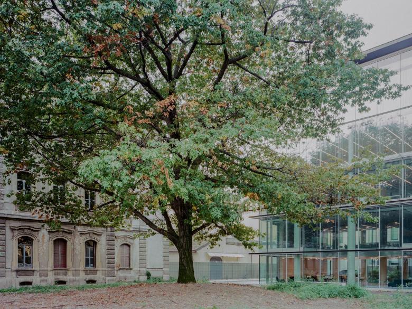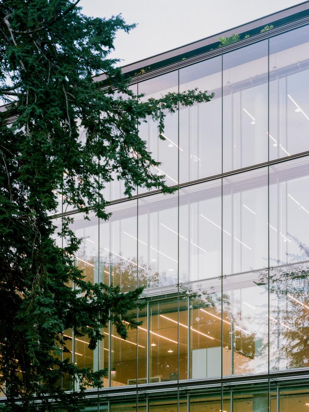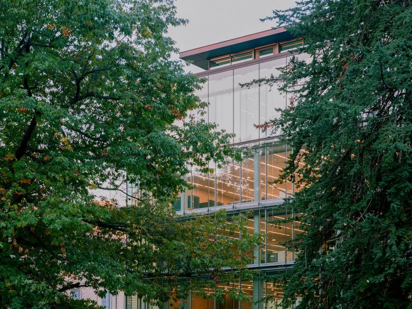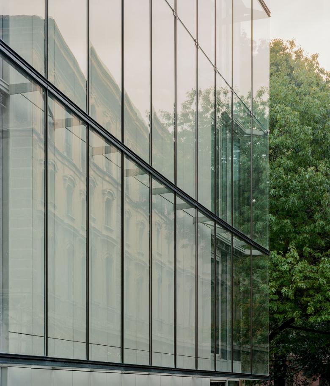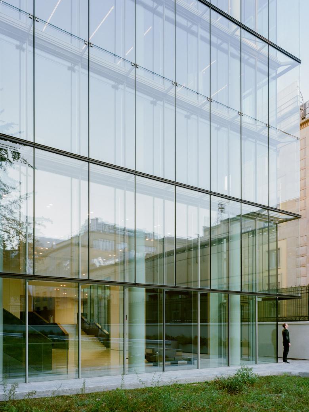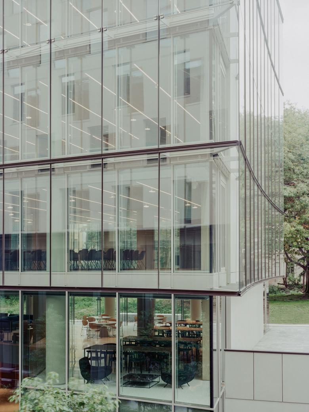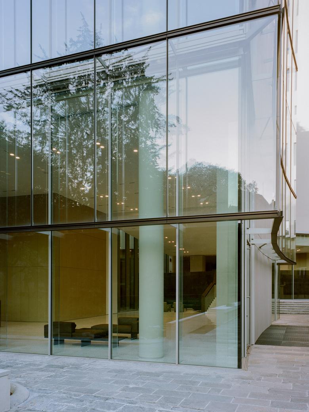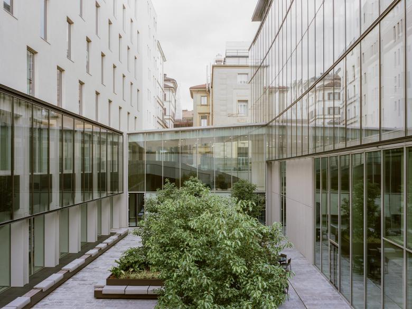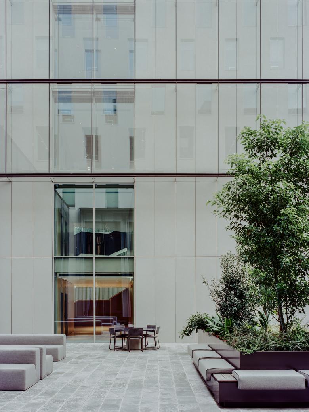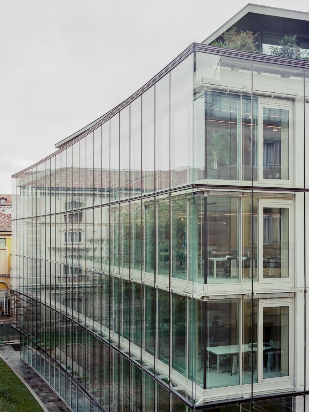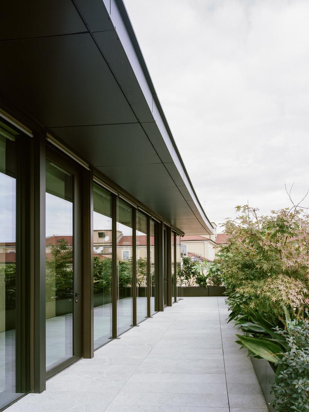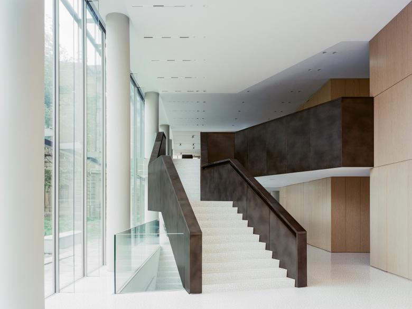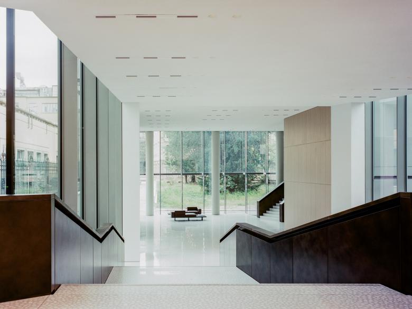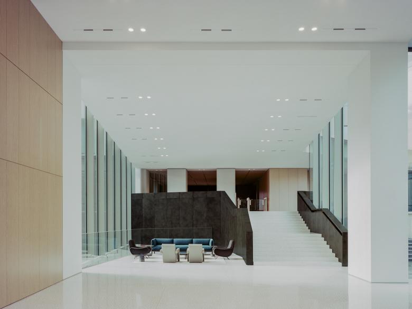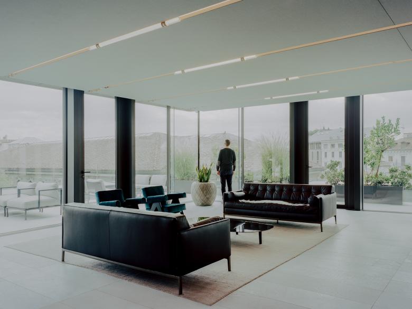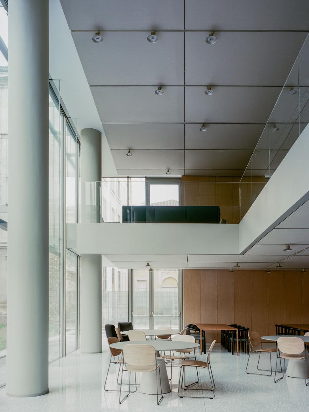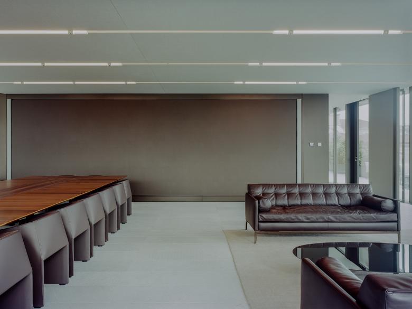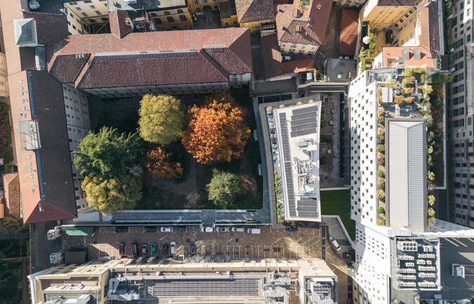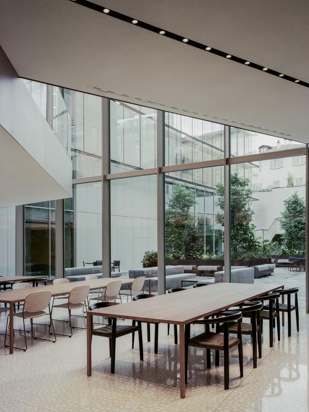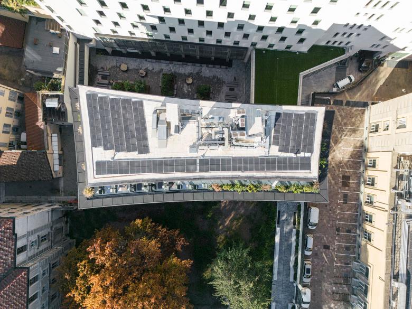Luxottica Headquarters
Milano, イタリア
A transparent crystal combining cutting-edge technology and material quality
Rising in the heart of Milan, the new building designed by Park Associati conceived as a transparent crystal completes the Luxottica headquarters area.
Acting as a linchpin among the architectural, historical and natural elements that characterise this urban microcosm overlooking the historical garden of Palazzo Litta, this new independent structure is protected by the façades of the pre-existing buildings and cannot be seen from Piazza Cadorna.
The clean-cut forms, the cutting-edge technology and the materials' quality give shape to an architecture that expresses innovation, beauty and functionality, starting from the façade developed in collaboration with Deerns. The highly technological double skin designed by Park Associati offers a balance between reflection and transparency. Similar to a filtering protective 'lens', the slightly convex façade lets the inside and the outside virtually come into physical contact and ensures optimal indoor conditions.
On the outside, the alternation of full and empty spaces created by the new structure generates a surprising and unusual space. The traditional Milanese courtyard concept is expanded and reinterpreted in line with the contemporary requirements of fluidity, interconnection and transparency.
Also by Park Associati, the interior design project combines tradition and cutting-edge technology – the cornerstones of the Luxottica brand. The interior spaces house fully open space workstations complying with the 'clean desk' policy, meeting rooms for informal or private gatherings and areas for sharing and guest reception. Evoking Milanese elegance, the Venetian-style terrazzo and Beola gneiss floors, the wooden cladding and the burnished metals of the two large scenic staircases are combined with high-tech elements and contemporary aesthetic touches, such as the false ceiling made of fabric-covered radiant panels and the large led video walls in the communal areas.
Area
4500 m²
Energy certifications
LEED Gold
Design team
Filippo Pagliani, Michele Rossi
Lorenzo Merloni (Project Director)
Alessandro Bentivegna, Luca Borlenghi, Alexia Caccavella, Corrado Collura, Alice Cuteri, Valeria Donini, Cristina Tudela Molino, Marco Vitalini
Marinella Ferrari (Graphics)
Fabio Calciati, Mario Frusca (Visualizations)
- 建築家
- Park Associati
- 年
- 2022
- クライエント
- Luxottica Group
関連したプロジェクト
Magazine
-
-
Building of the Week
A Loop for the Arts: The Xiao Feng Art Museum in Hangzhou
Eduard Kögel, ZAO / Zhang Ke Architecture Office | 15.12.2025 -
