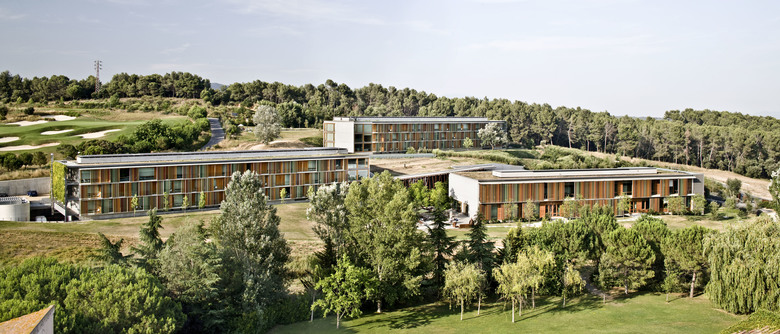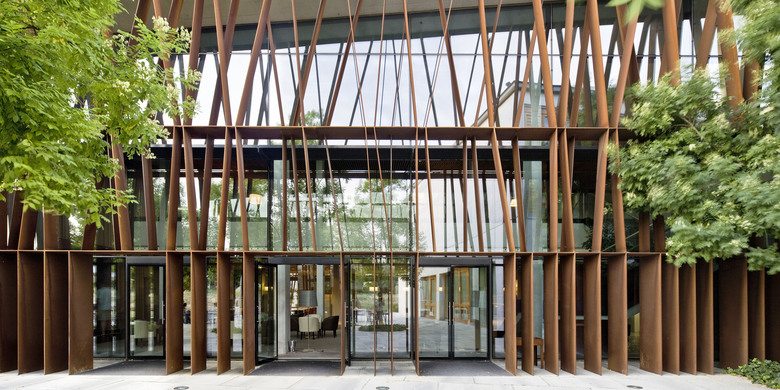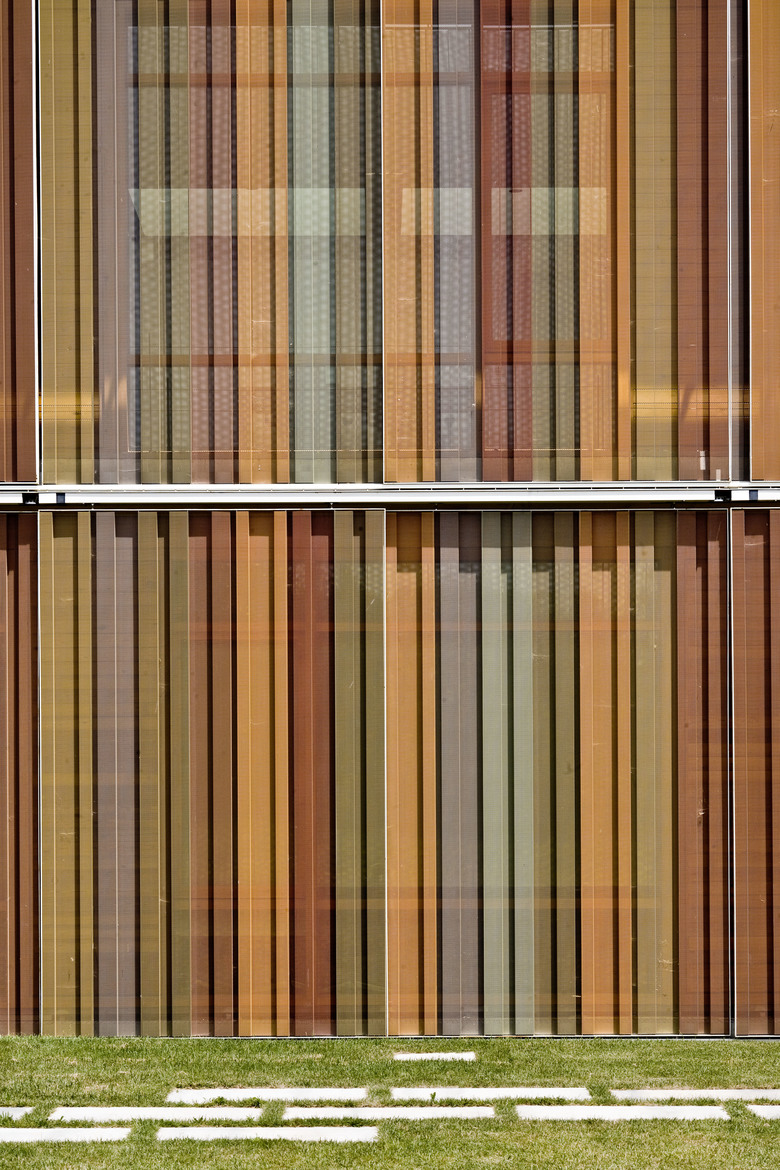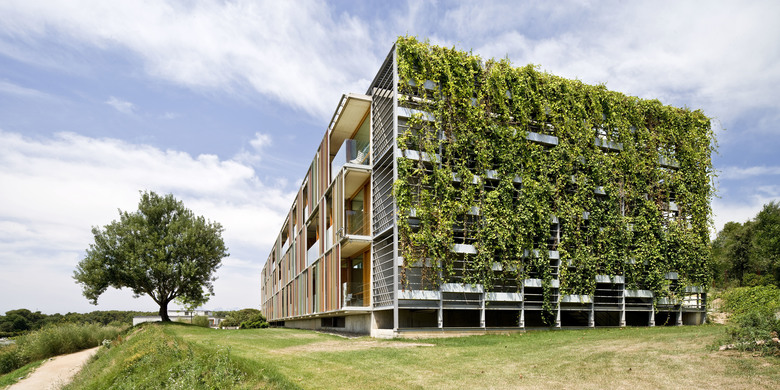La Mola Hotel and Conference Center
Sabadell, Spain
The project envisages the construction of a complex of spaces for conventions and other public uses. To integrate it into the environment and having a better implementation, the program has been divided into four buildings: three prismatic volumes arranged around a semi buried one which is the core of the complex.
The conventions’ building has three floors and there, it is located the auditorium, the multipurpose halls of different dimensions and the multiple meeting spaces. The south façade has been liberated. This façade have small balconies and a sun protection system: a large stained curtain in various shades of green that seeks to “camouflage” the volumes into the vegetation.
- 年
- 2008
関連したプロジェクト
Magazine
-
-
Building of the Week
A Loop for the Arts: The Xiao Feng Art Museum in Hangzhou
Eduard Kögel, ZAO / Zhang Ke Architecture Office | 15.12.2025 -












