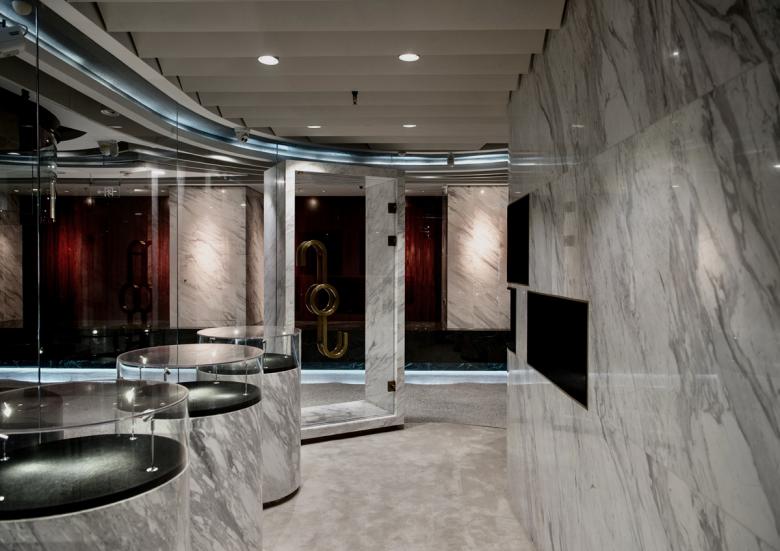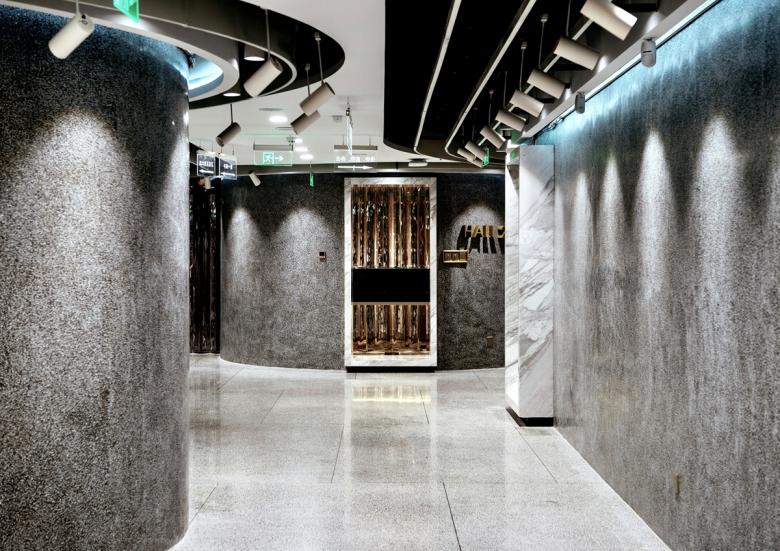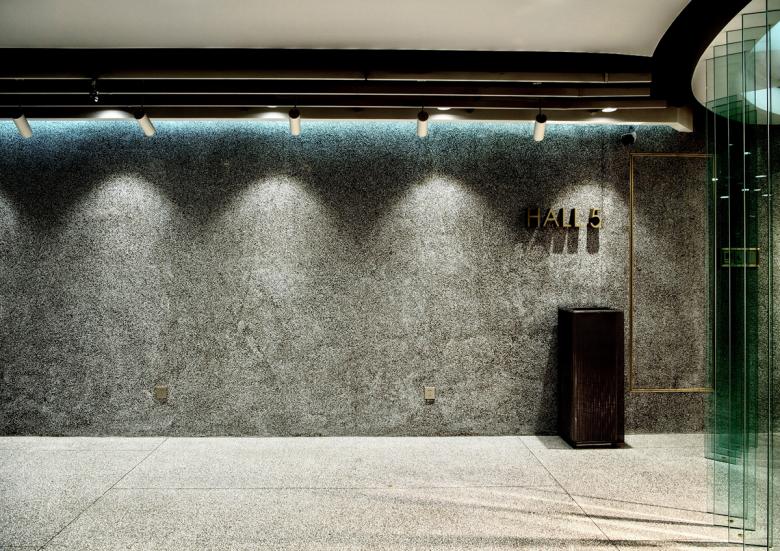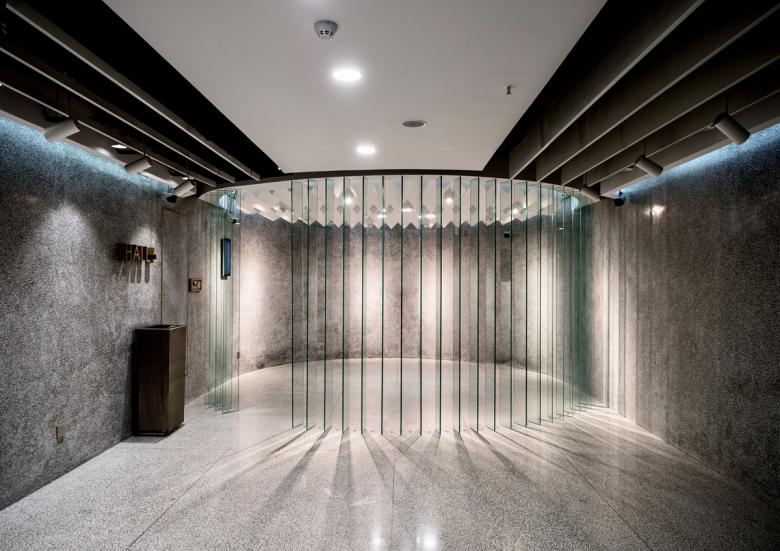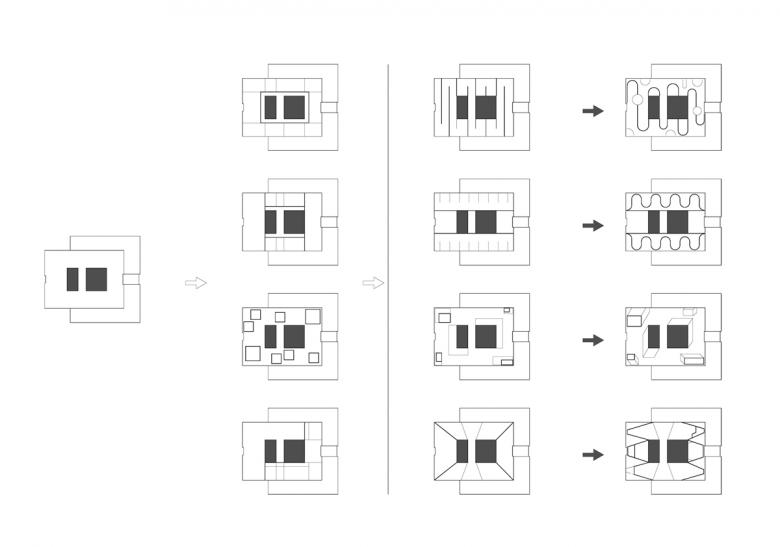Jilin Museum of Classic Art
Changchun, China
Through the deduction of arch modules and the application of visual tension principle, the design of the Jilin Museum of Classic Art, as a variant mosaic in the vertical urban space, creates a heterogeneous space order out of homogeneous standard floors of the office building, redefining the interior space of new cities built in the last few decades which expanded in a mechanical way.
Keywords:
form generation, tension, arch, space order
The Jilin Museum of Classic Art in a commercial high-rise building is located in the economic development zone in south suburb of Changchun. The building employs the tubular frame structure and frame-shear wall structure which are widely used in high-rise office buildings. Standardized floor plates often in rectilinear shapes are stacked up in vertical section to form towers, and towers are, then, arrayed across the land to create cities. The brutality of meaningless repetition has become a typical mode of urbanization in China. A solemnly named independent art space being placed in a standard floor of an office building, the conflict between acceptation and context, laid the foundations of the further design.
The architect focused on arch as a formative module, exploring its planar-metric conditions as opposed to the conventional role in section and elevation. There are two conventional theories about using arches in architecture: the authenticity based on material structure, for example the design of arches as the will of bricks explained by Louis Isadore Kahn; the symbolic meaning which is unlimitedly extended and abused in the context of postmodernism, for example the arched door of the Piazza d'Italia designed by Charles Moore. Instead of tag along with the signified aspect of the arch as a structure revealing the material authenticity or the signifier aspect of it as a symbol representing classical meaning, architect Zhang Hetian conceives a third strategy based on formal operations: a generative method focusing on the visual tension of arch and the dynamic composition of its variations. Arches once set in plan has tendentious visual tension, which makes the original space be pressed and divided losing its balance immediately. To rebalance the tension within the planar contour, the entire space order is dynamically adjusted according to the preinstall arch element. This kind of spatial organization with preliminary design elements is similar to the musical composition with designated scales, generating a variety of melodies according to certain rules.
Three approaches to the spatial order are identified by deducing the space at the early stage of the design scheme. First, hub-centred spatial layout. The exhibition space stretches out from the central hub to separate space. Second, two-layered spatial layout. Around the central hub forms the compact central layout which is surrounded by the peripheral space. Third, decentralized archipelago layout. The exhibition space scatters in the existing spatial structure as independent units. The final design integrates the three approaches.
Specialization of the plane arch. The planar arch system is materialized into space. There are three pairs of formal generation rules with contradictory and unified elements in the transformation from plan to space, and from graphic to mass.
One-way and two-way stretches:
The plane arch stretches from the ceiling or the floor, and the process of spatializing is concluded when the top and bottom of the mass are connected. The plane arch can stretch from both of the opposite directions. For example, the opposite spatial structure shown in the floating exhibition stand and the C-space exhibition units.
Openness and Enclosure:
The openness and enclosure of exhibition units not only lead to the contrast feeling of openness and privacy, but also adjusts the tension of entire space after the spatialization of plane arches: The open glass grafting weakens the tension which looks as light as gossamer wings, while the solid mass of concrete (cast-in-place terrazzo wall and floor) strengthens the tension which looks as heavy as stones.
Transparency and Opacity:
The transparency of the material can adjust the direction of visual tension. The transparent mass directs the line of sight to the exposed interior, while the opaque mass suppresses the line of sight to the compressed edge.
As a variant of the standard module of the urban space, the spatial design of the Jilin Museum of Classic Art uses arch as the fundamental spatial unit which are multiplied, altered, and composed under the principle of dynamic formal tension. The “fullness” is illustrated by the nesting of various spatial layers (central space - peripheral space - floating space) and the selection of diverse materials. Varied materials are utilized to strengthen or weaken the tension of spatial form, which is a provocation towards the all-purpose standard floor and a challenge to the minimalistic style of modern architecture. Reformed by the visual tension, the space order forms a way of recalling the vitality of space generation, as a rejection of the aloofness from less is more(1) of modernism and of the hypocrisy from less is boring(2) of post-modernism. The entire spatial structure is a homogeneous evolution of a formative module and supported by the invisible tension featuring contradiction and balance. Therefore, it develops with the variations of the arch tension, full but not blockaded with clear clues. In the transformation from plane arches to spatial mass, different material structures derive from different form rules. The whole process of design is a set of strict and systematic form generation methods which are not restricted by the material authenticity or the symbolic meaning. Instead, they represent the principle of the structural tension developed from the plane configuration of modern painting and the exploration of space organization from the perspective of visual consciousness. The interior space order constructed through this method is a critique of the mechanical repeat of the exterior space of the new city.
1. by which Ludwig Mies Van der Rohe made a definition for the space order of modern architecture.
2. which Robert Venturi took as a declaration of post-modern architecture against Mies.
Information
Project Name: Jilin Museum of Classic Art
Architects: unarchitecte
Website: www.unarchitecte.cn
Email: office@unarchitecte.cn
Architect in charge: Zhang Hetian
Design Team: Zhang Hetian, Sun Qingfeng, Sun Jihua, Cheng Bingli, Zhou Qingjun, Jiang Shihua
Completion Year: 2018
Area: 2000m2
Address: Level 8, Block A, Hengfeng International Building, Changchun City, Jilin Province,China
Photographer: Xiaoqi + Zhang Hetian
Text: Wang Zhilei
Development company: Jilin Cultural Investment Group
Construction company: Jilin Overseas Decoration Engineering Co., Ltd.
Materials:Marble, Cast-in-place terrazzo, Felt board
- 建築家
- unarchitecte
- 年
- 2018
関連したプロジェクト
Magazine
-
-
Building of the Week
A Loop for the Arts: The Xiao Feng Art Museum in Hangzhou
Eduard Kögel, ZAO / Zhang Ke Architecture Office | 15.12.2025 -



