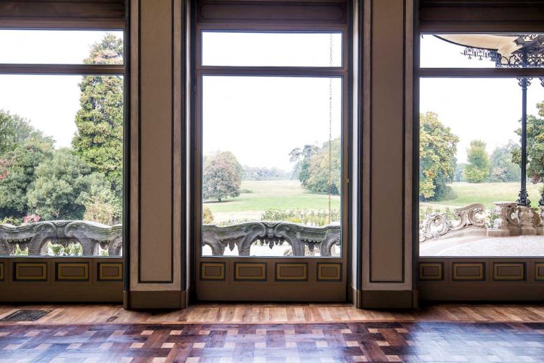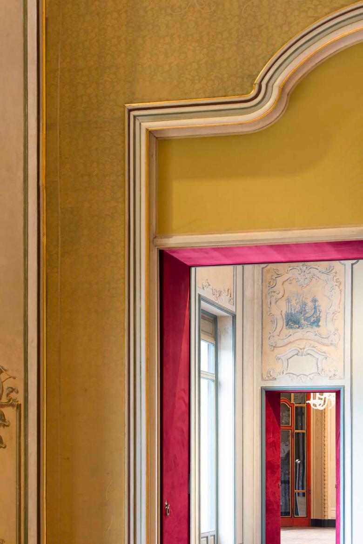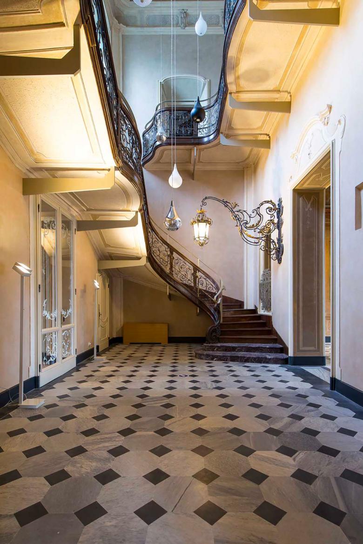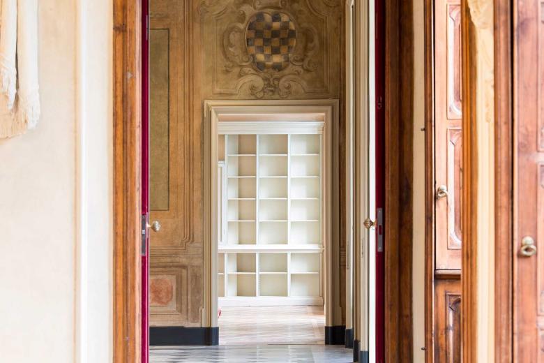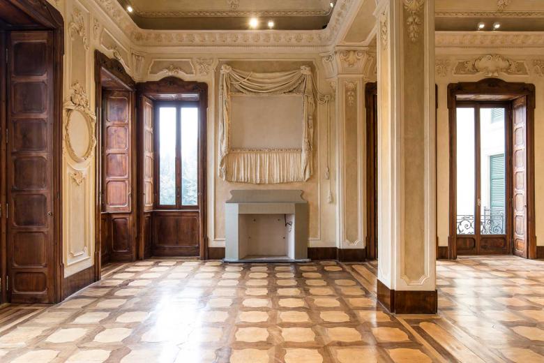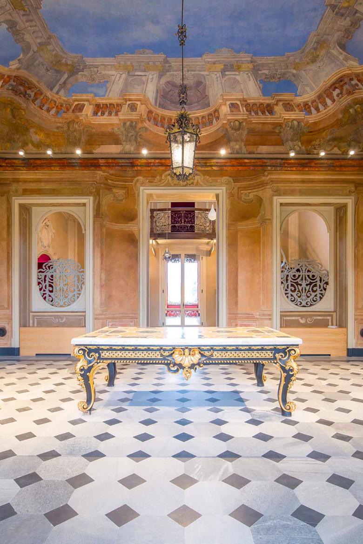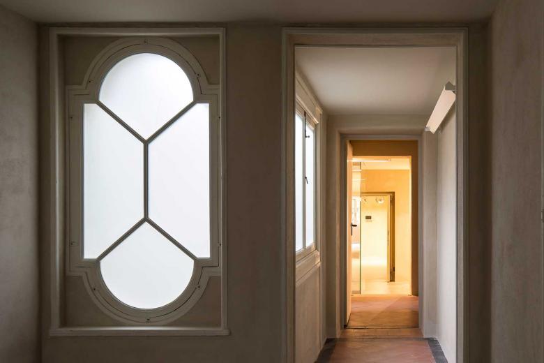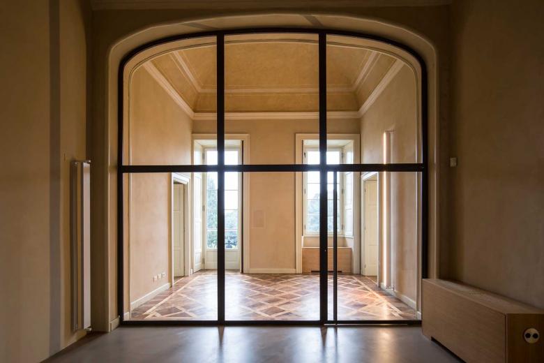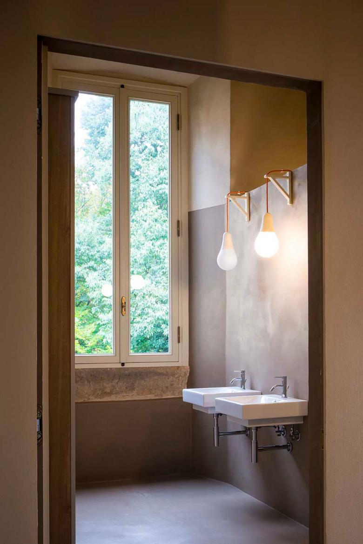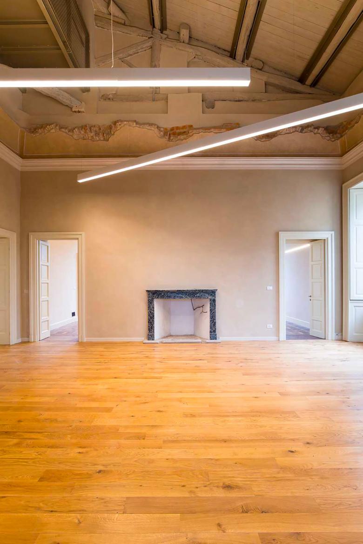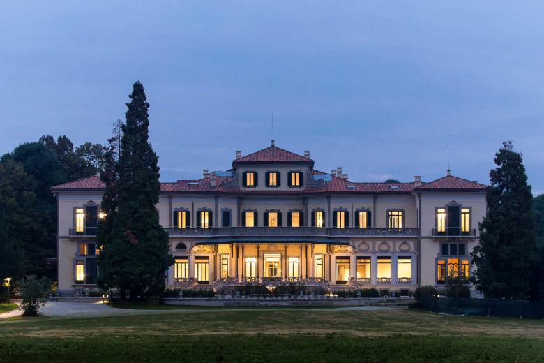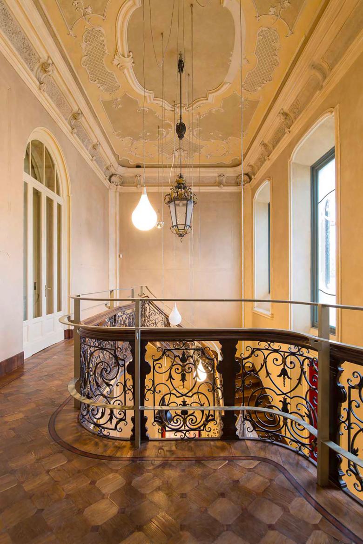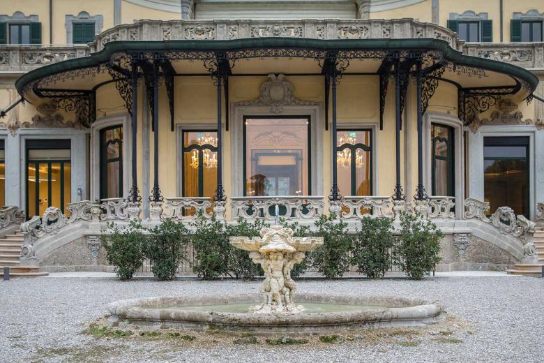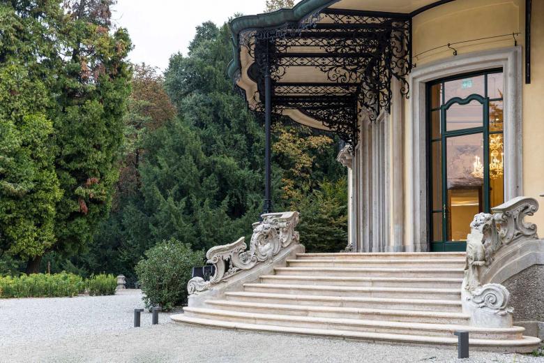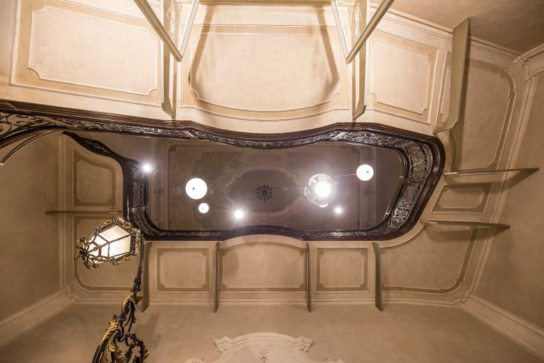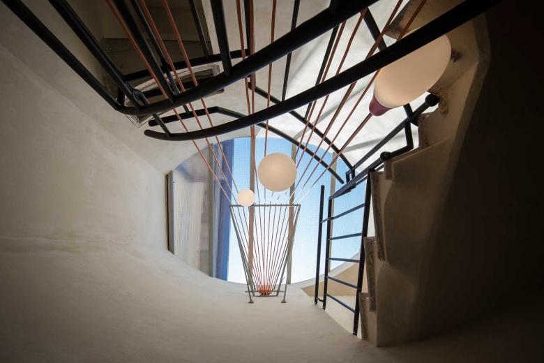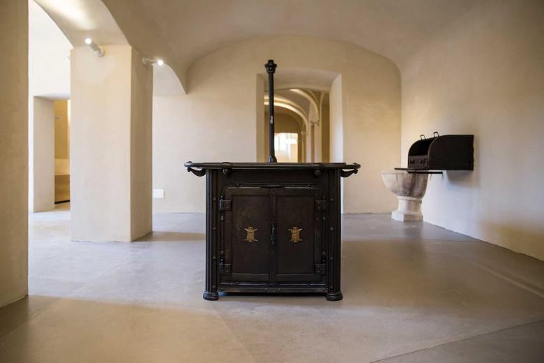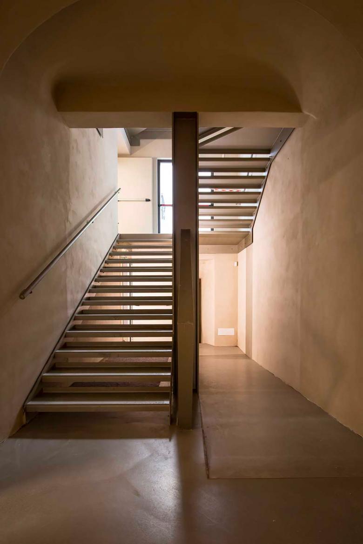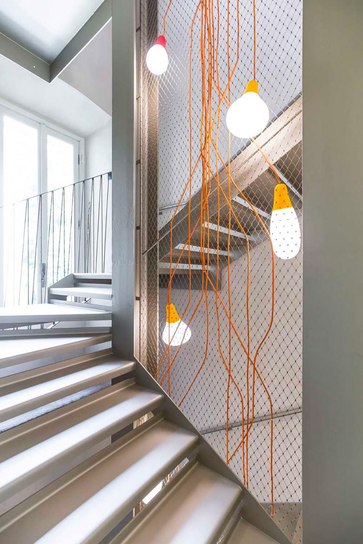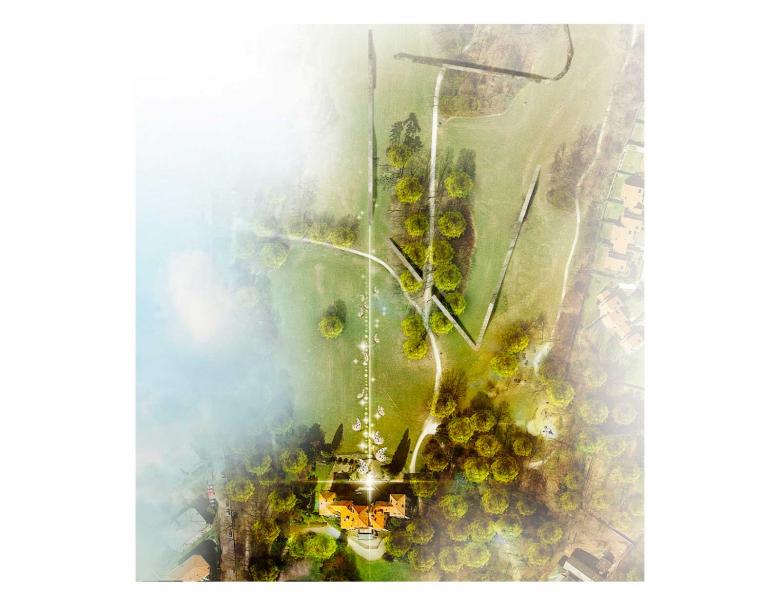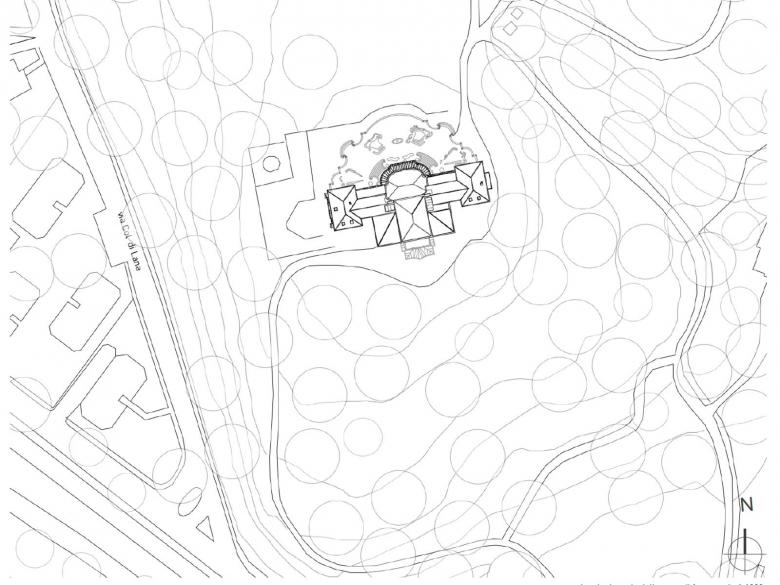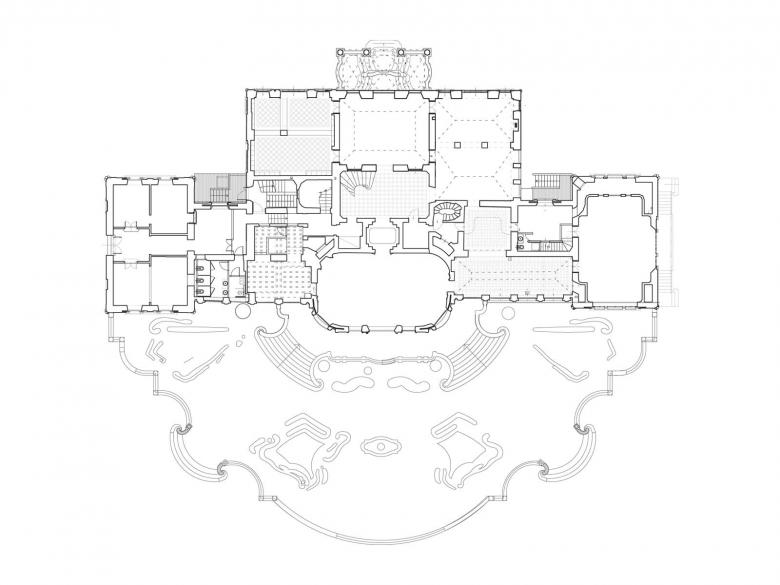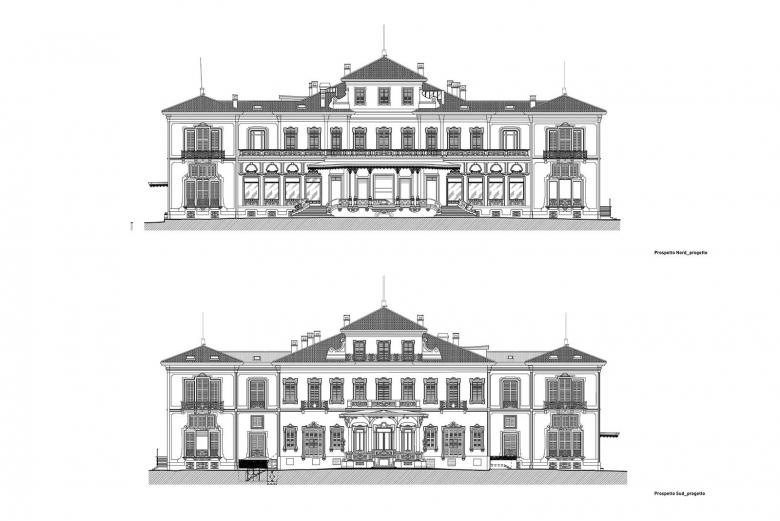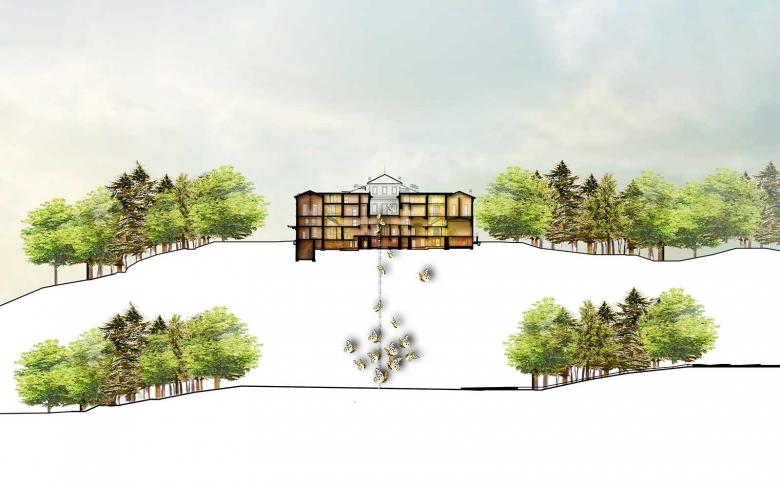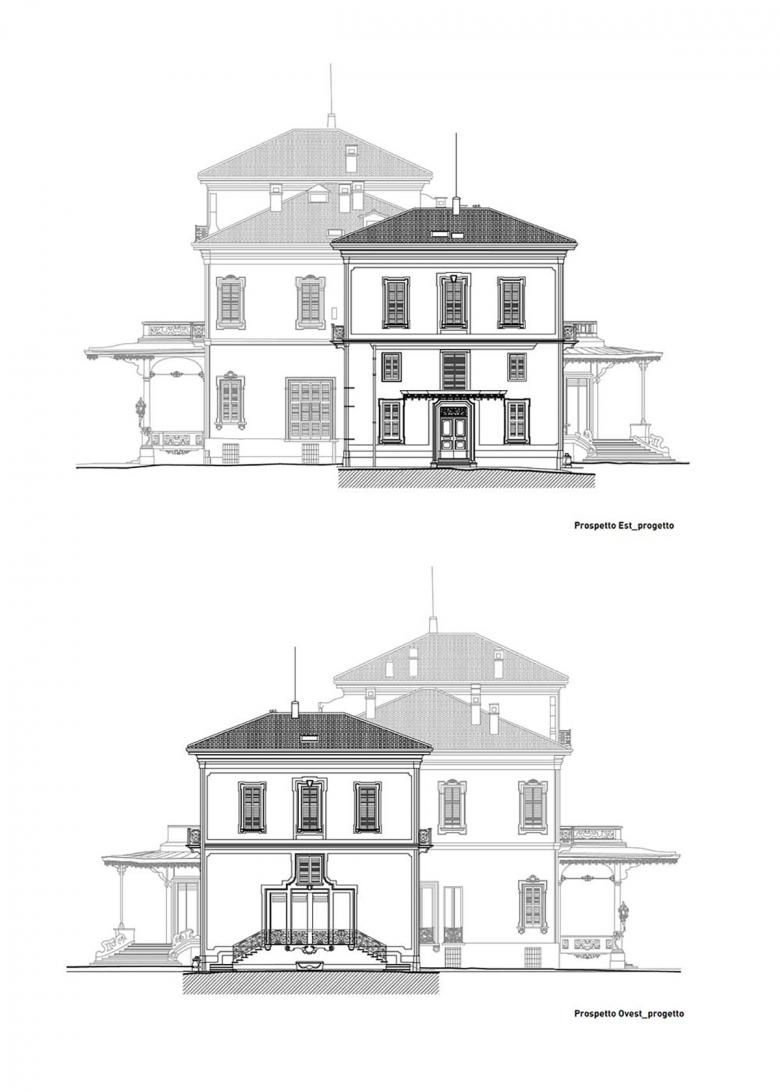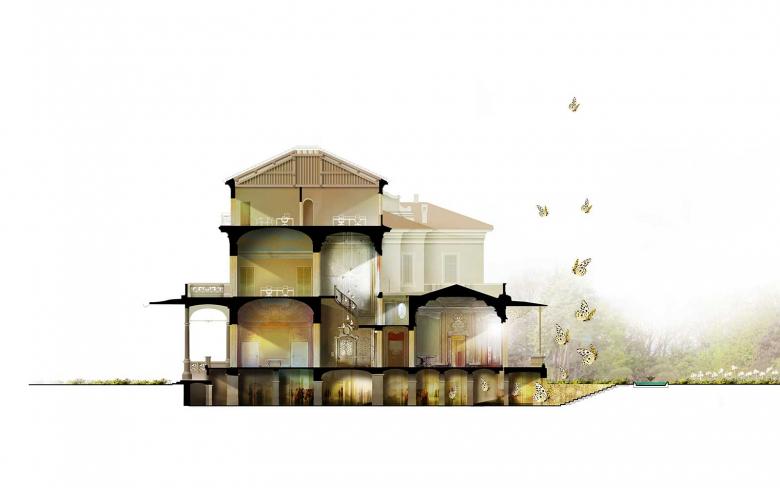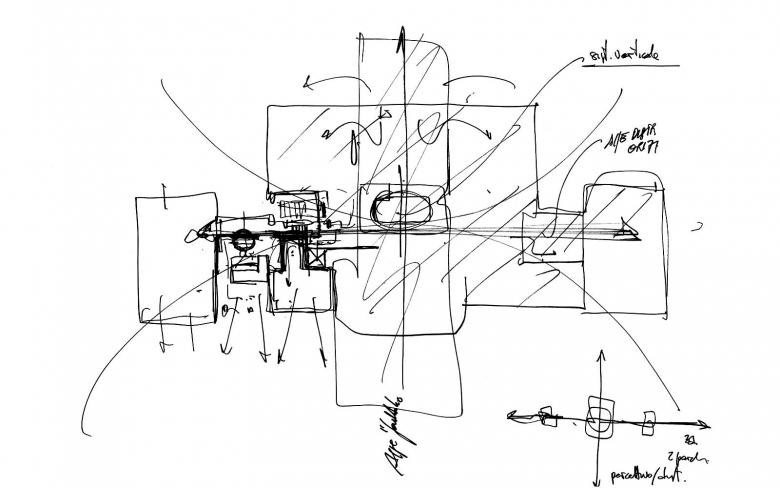Functional rehabilitation of Villa Borromeo d’Adda
Arcore , イタリア
A Villa and its park have a unique, poetic relationship and dialogue, visual references and perceptions, collective and “intimate” relationships. Our goal has been the one to implement different ways to access and make continuous by points of the inner / outer relationship between the villa and the park, find some signs that can tell the landscape through its use of slow paths, pauses, and observation spaces. Telling a landscape that at the end of the day can, through an artistic installation, create a poetic and delicate project during the evening and at night, able to tell the new breath of life that the Villa will have and the idea of a new beating heart, to tell some of the spaces of the villa in a sincere way, being able to see the soul and its characters.
Allowing Villa Borromeo to become a destination, a place of dialogue between history and contemporary art, and in relation with the other regional, national and international spaces.
To be able to access from the garden when we want, to free the spaces and reveal the nature of the villa, to transform the park into a landscape that lives through works of art and sculptural elements that create atmospheres and spaces, similar to Land Art.
Nature, light, landscape, history, art, perception… a series of “entre deux” relationships, between the villa and its park, these two souls that characterize the magic of this place.
- 年
- 2018
- クライエント
- Comune di Arcore
- structural, services and environmental engineering
- FOR Engineering Architecture
- contractor
- Italiana Costruzioni
