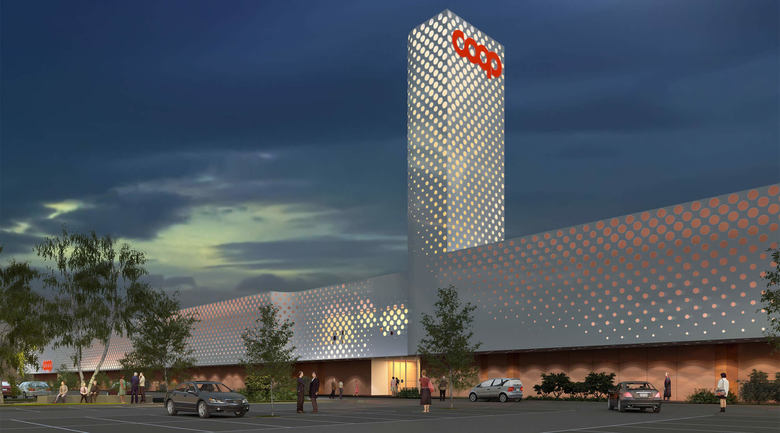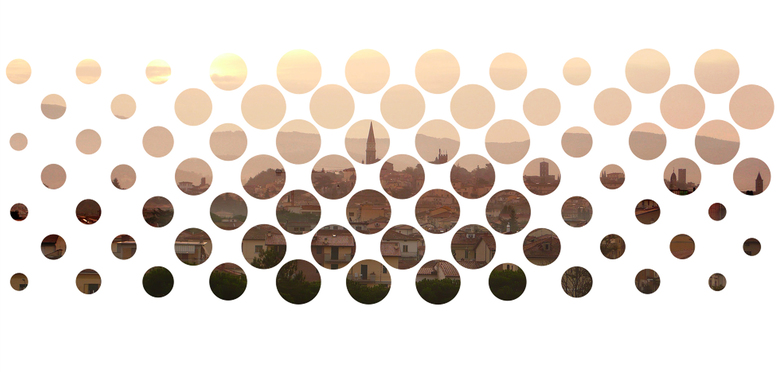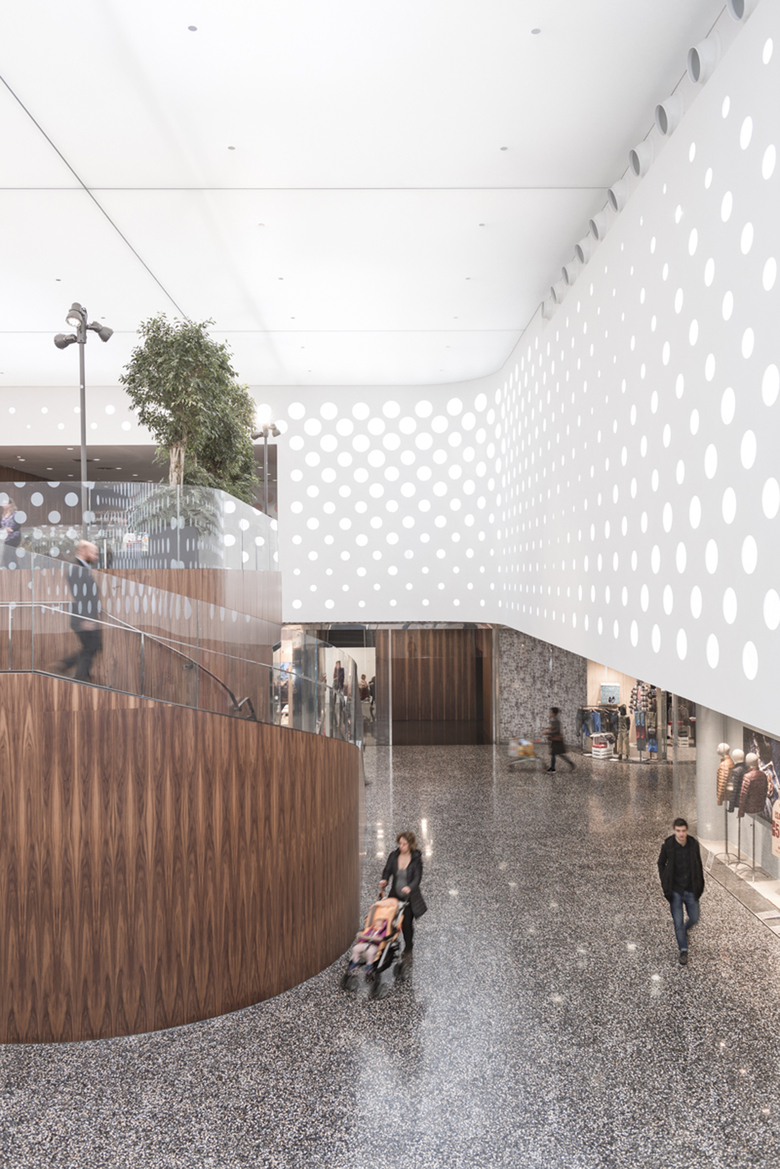CENTRO* Arezzo Coop.fi
Arezzo, イタリア

An iconic urban landmark, but also a sustainable structure for an evolving shopping experience: the new CENTRO*Arezzo Coop.fi frees itself from the conceptual dictates of the traditional shopping mall and acts as a social and recreation pole that is perfectly integrated with the city. Opened in 1988, the complex has undergone a significant aesthetic and functional redevelopment that has completely changed its identity and its relationship with the surrounding environment.
The Piuarch project is based on the repetition of the circle shape, the cornerstone of the company’s logo, and on the idea of a fluid three-dimensional strip, which becomes both a façade and a distributive path among the different functions. Several elements are involved in this concept: the envelope, characterized by a chromatic and compositional duality, is matched with the renewed ways of using the building, with a greater number and variety of shops and more rest and interaction areas, dedicated especially to children.
On the outside, two overlapping strips create the façade: the base, articulated by a mélange of colors recalling the bricks of Arezzo, is contrasted with a continuous strip of white fiberglass, defined by circular openings with a diameter varying from 20 to 50 cm that create a dynamic optical effect. Inspired by the graphics of the Coop logo, the same pattern thus identifies the surface of the tower, conceived by Piuarch with the aim of establishing a direct dialogue with the historical setting and landscape of Arezzo.
Inside, the perforated grid theme is continued also in the ceilings of the shop galleries, based on the idea of the street and the square, according to a natural continuation of the layout of the city.
The result of a design oriented towards the values of environmental sustainability, the relationship with greenery, and the quality of materials and of spatial relationships, CENTRO*Arezzo is the first example of one of the possible forms through which large-scale retail can positively influence the evolution of the city and its dynamics.



- 建築家
- Piuarch
- 年
- 2016
- クライエント
- Unicoop Firenze SC
- チーム
- Davide Fascione, Niccolò Genesio, Gianluca Iannotta, Alessandro Laner, Jenny Spagnoletti, Santiago Trujillo, Anna Zauli






