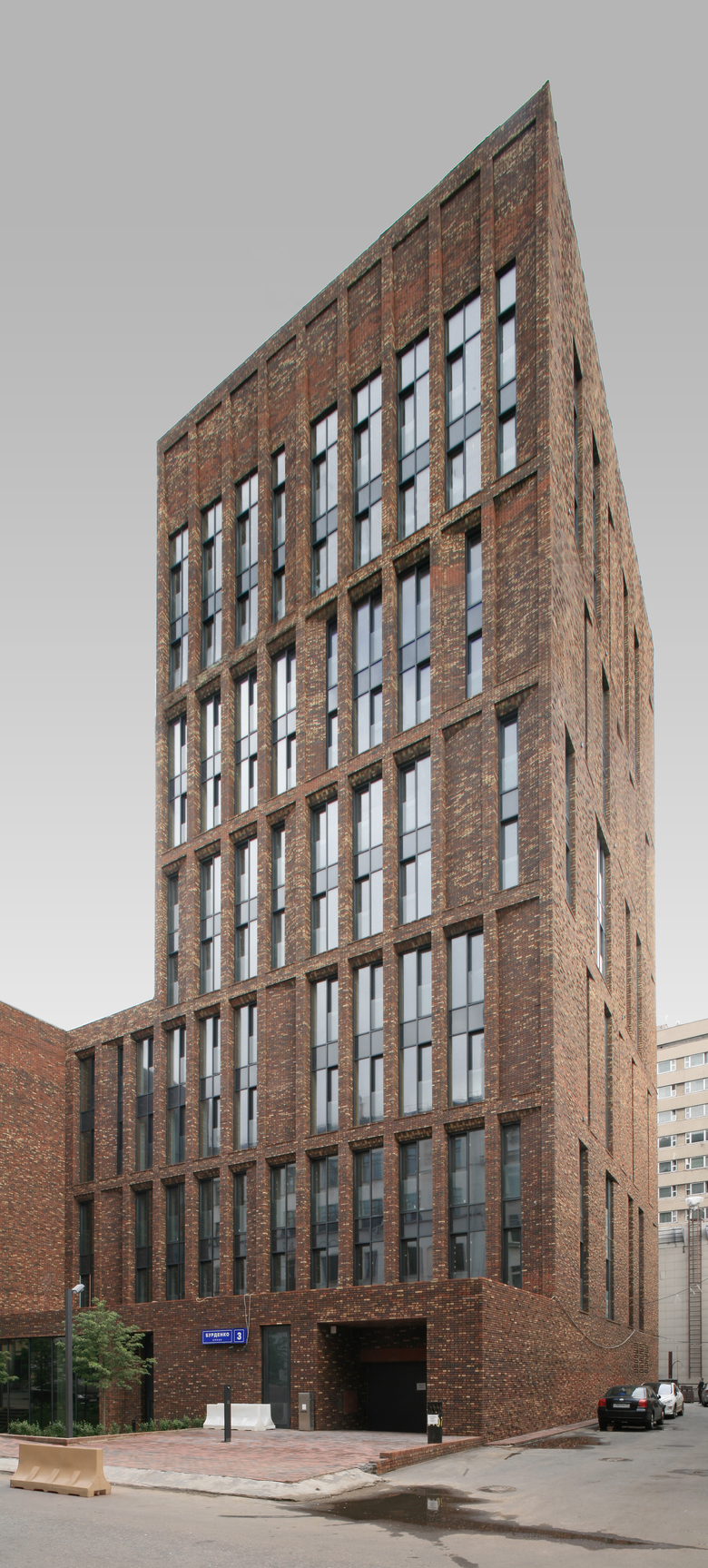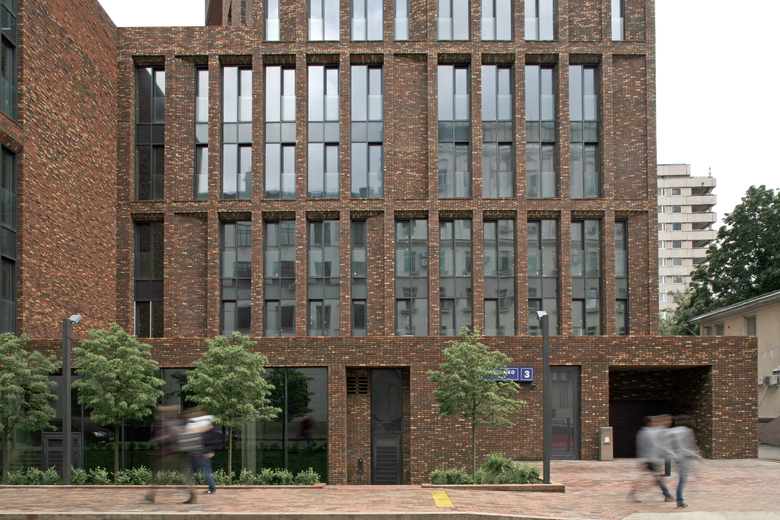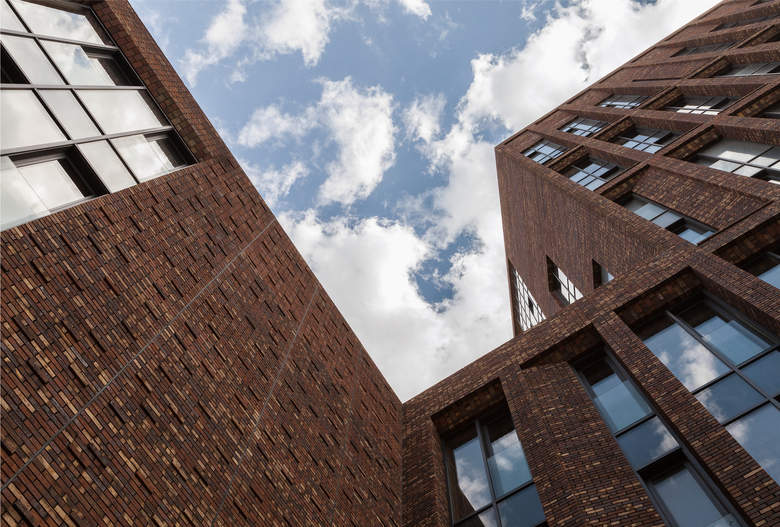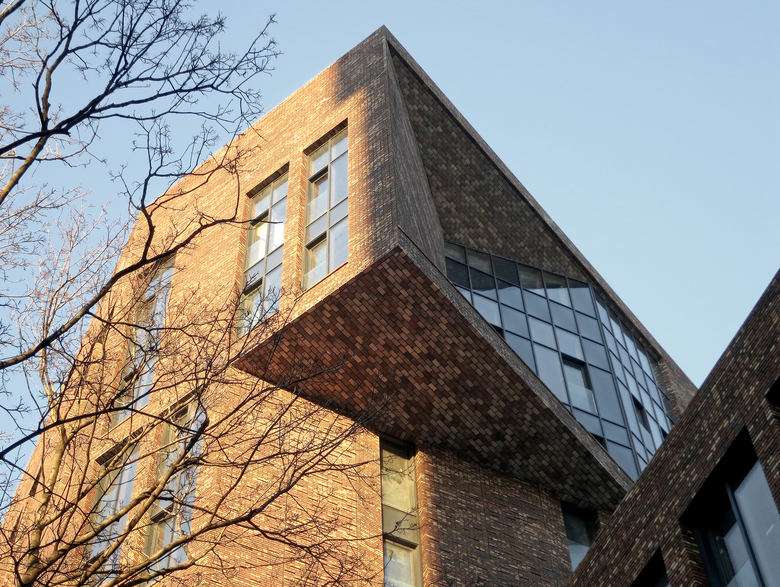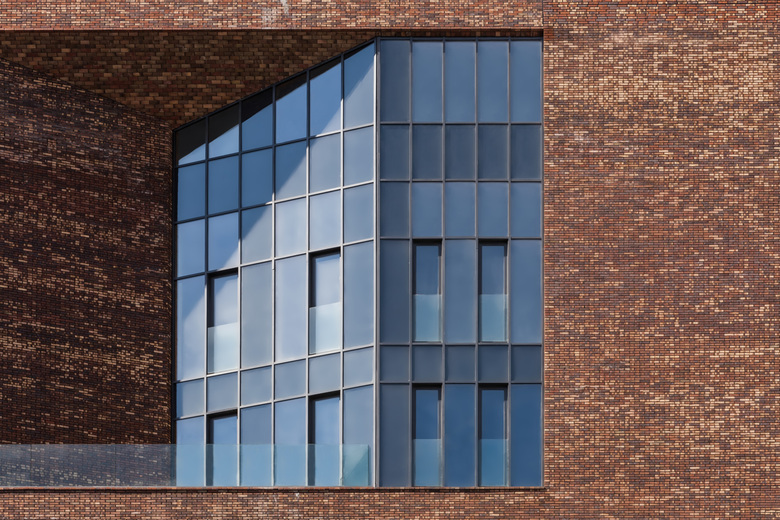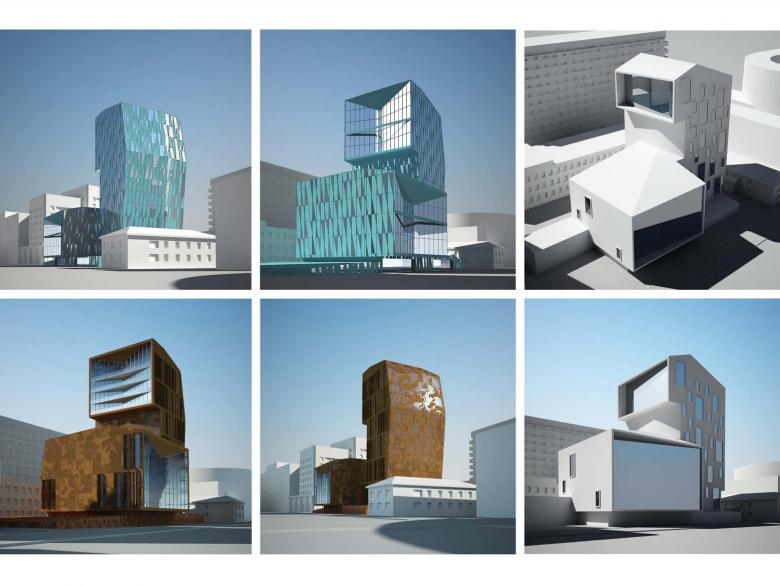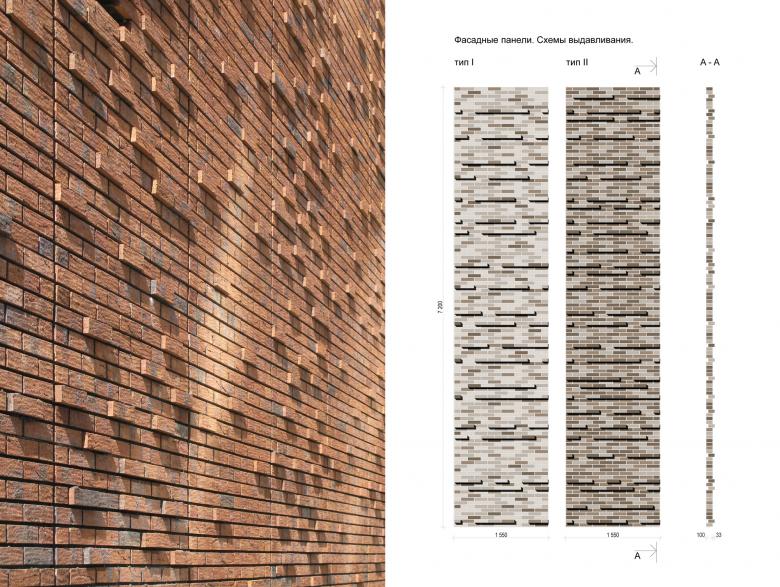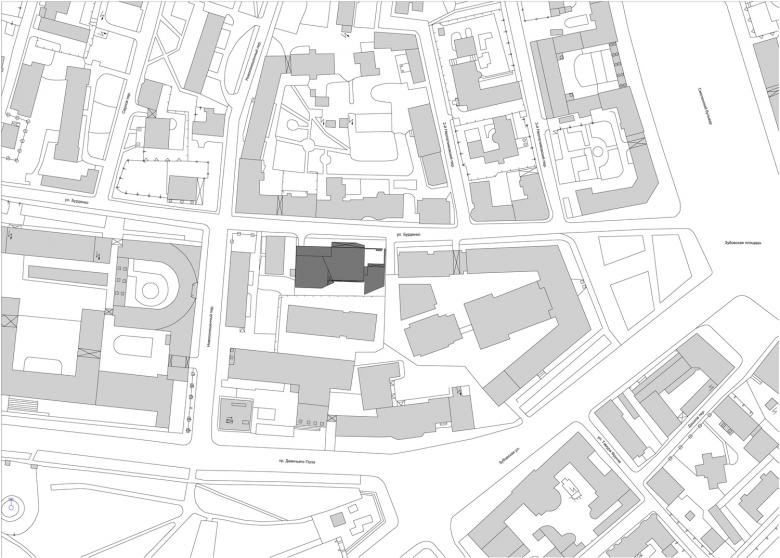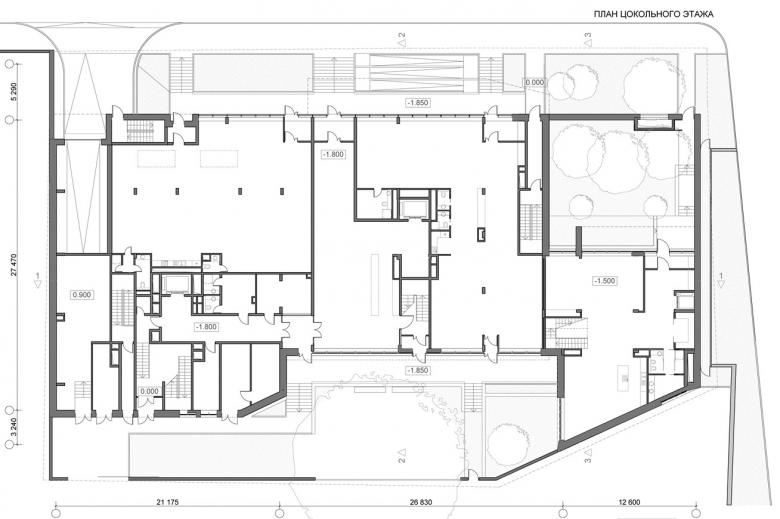Burdenko Street
Moscow, Russia
Residential building with underground parking
- 年
- 2012
- Function
- Living complex
- Project organisation
- ‘Sergey Skuratov Architects’ ltd
- Authors
- S. Skuratov (lead author), N. Demidov (lead architect), D. Chernyshov (lead architect), A. Alendeev, A. Chernyshova, A. Chalov,
- Design
- 2008-2009
- Construction
- 2009-2012
- Project stages
- architectural concept, architectural project, detail drawings, architectural supervision
- Total object area
- 12 118 m²
- overgound
- 8 073 m²
- underground
- 4 015 m²
- Public area
- 502 m²
- Construction volume
- 53 381 m²
- Site area
- 0,25 hectares
- Construction area
- 1270 m²
- Number of floors
- 10
- Number of car places in the underground parking
- 94
- Height
- 45 m
- Publications (in english)
- Sergey Skuratov Architects // The Plan #075, 03.07.2014
関連したプロジェクト
Magazine
-
-
Building of the Week
A Loop for the Arts: The Xiao Feng Art Museum in Hangzhou
Eduard Kögel, ZAO / Zhang Ke Architecture Office | 15.12.2025 -
