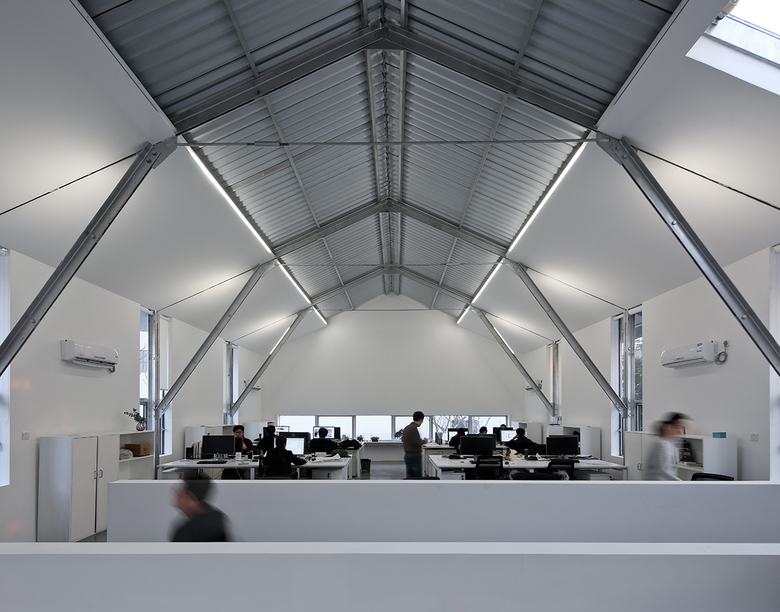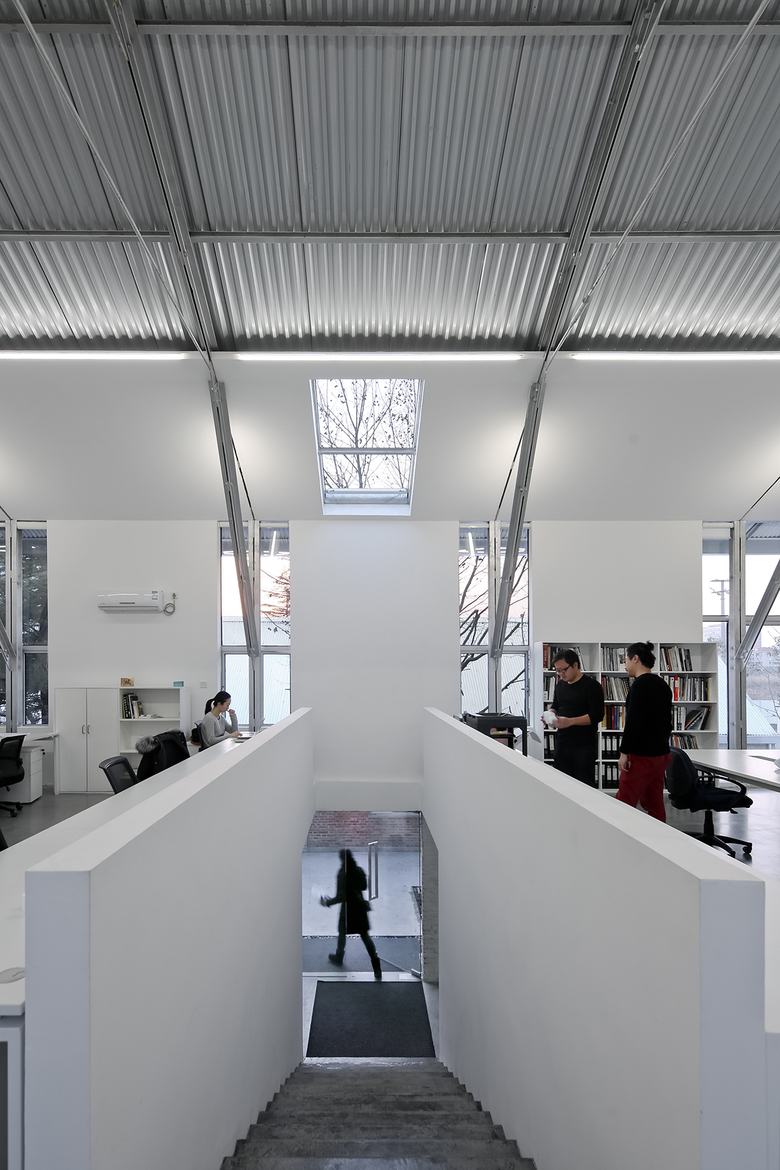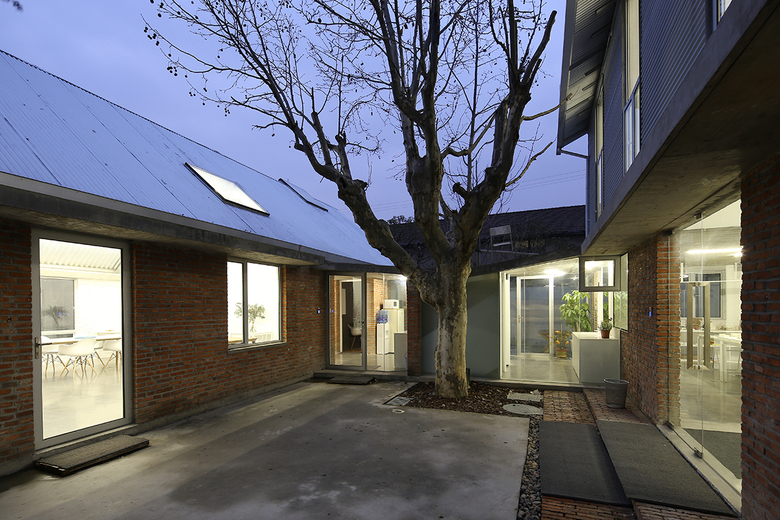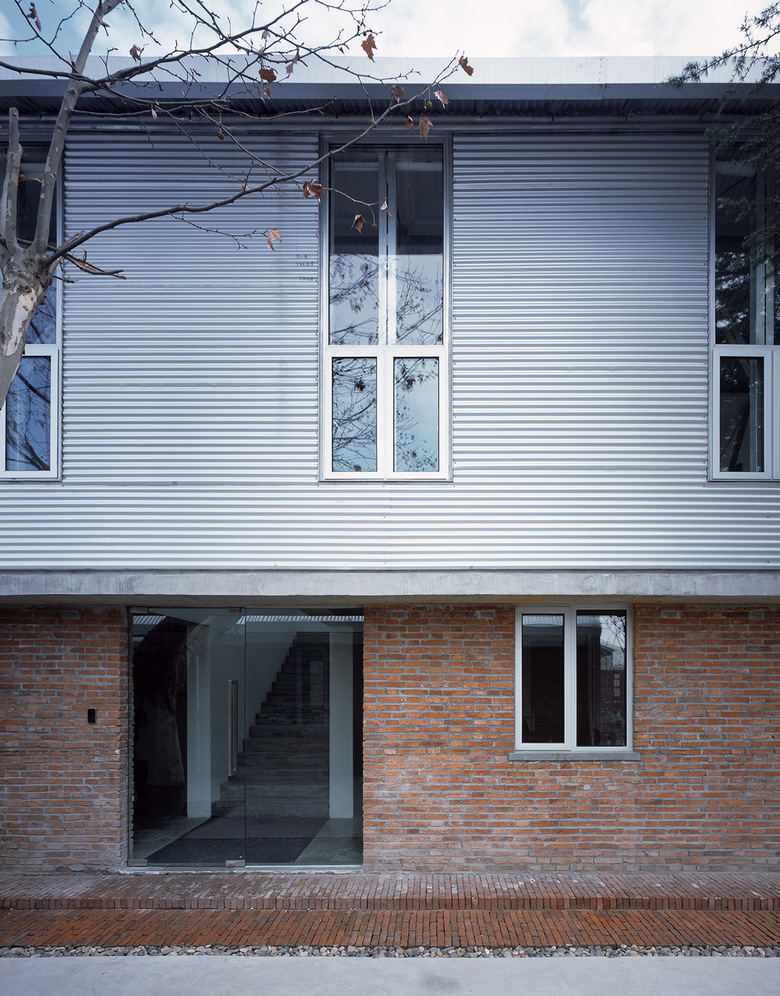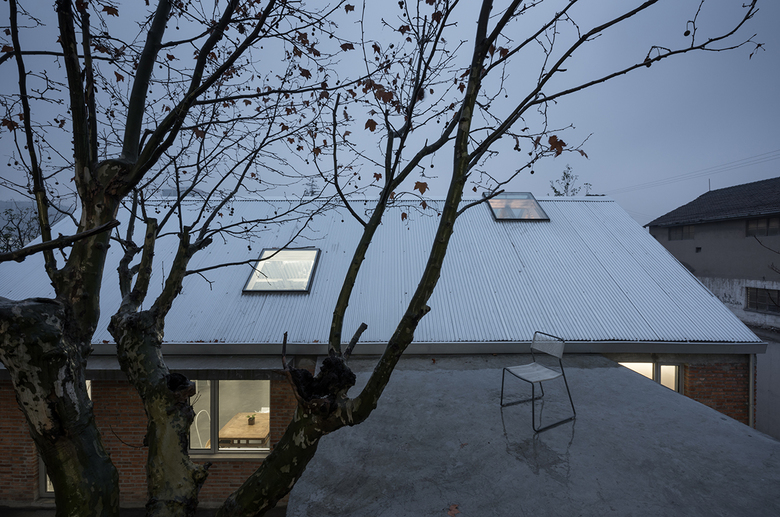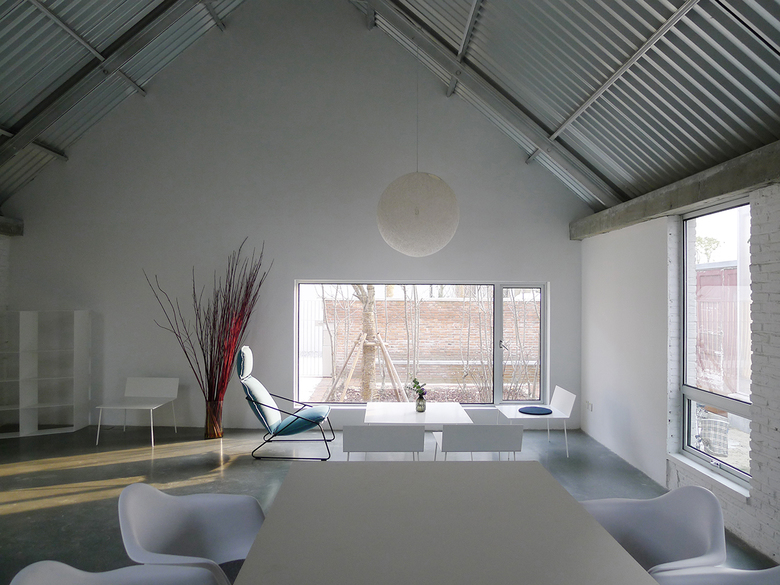Atelier Deshaus Westbund
Shanghai, China
The office of Atelier Deshaus is located in the former site of Shanghai Aircraft Manufacturing Works, among a group of small pitch roof warehouses next to a big warehouse that are both temporarily renovated to art studios and an art center. The new office building is a temporary construction with 5-year duration. However we intend to construct a building sharing the same character with the site: fast construction and low budget.
Our site used to be a parking space of concrete floor, and in order to save the budget, we use the existing concrete floor as the foundation of the building and add walls as the structure which satisfies the needs for small spaces in the ground floors such as meeting room, model making space, admin and storage.On the upper floor, light steel structure is taken into account as it is more adaptive to office space. The spacing of the columns and their relation to the windows are defined according to the layout of the office space, hence the element of space is rooted within the logic of the structure that corresponds to the industrialized atmosphere of the site.By placing the steel columns in the middle of the windows, we not only transfer the mission of avoiding thermal bridge to the indows but also reveal the complete framework of structure in the interior.
On the building site there are three trees carefully enclosed inside the courtyard, generating the curved roof surface and bringing the view to the skylights and windows that enhance integration of the building and its environment.
- 建築家
- Atelier Deshaus
- 年
- 2015
関連したプロジェクト
Magazine
-
-
Building of the Week
A Loop for the Arts: The Xiao Feng Art Museum in Hangzhou
Eduard Kögel, ZAO / Zhang Ke Architecture Office | 15.12.2025 -
