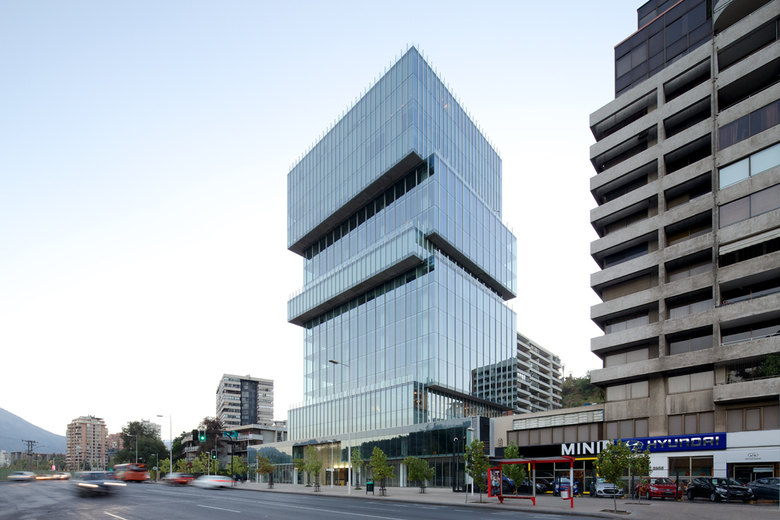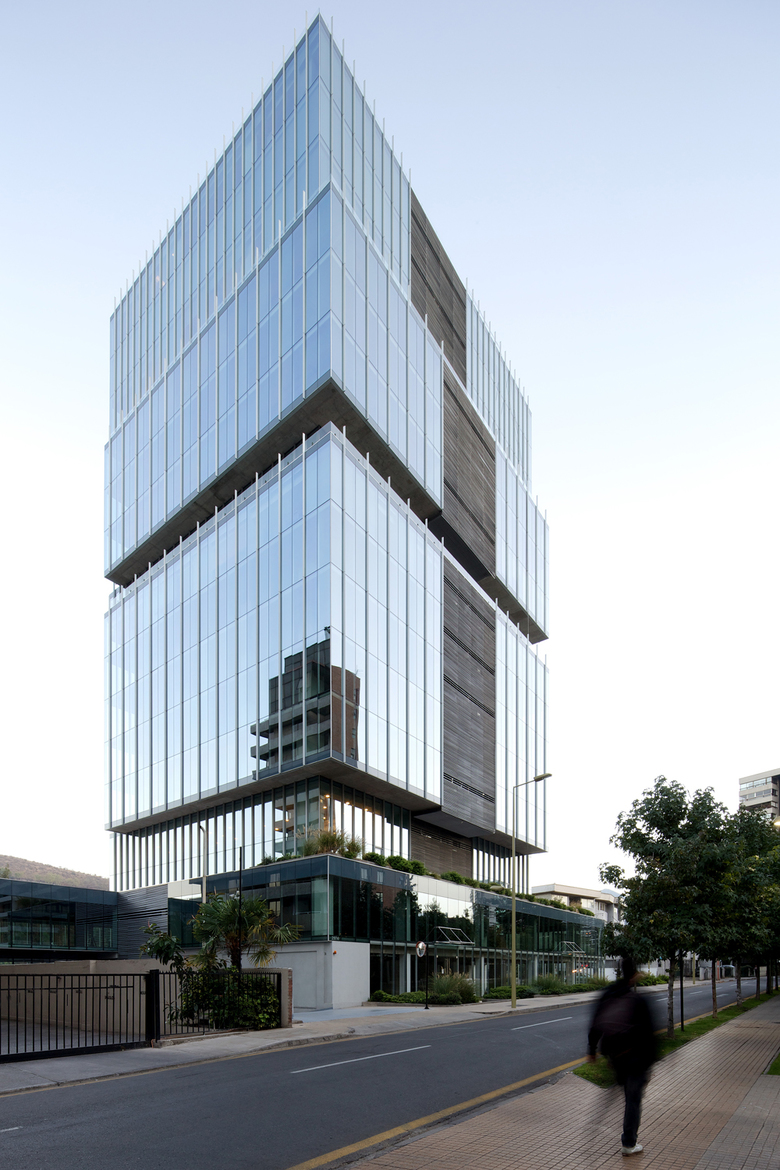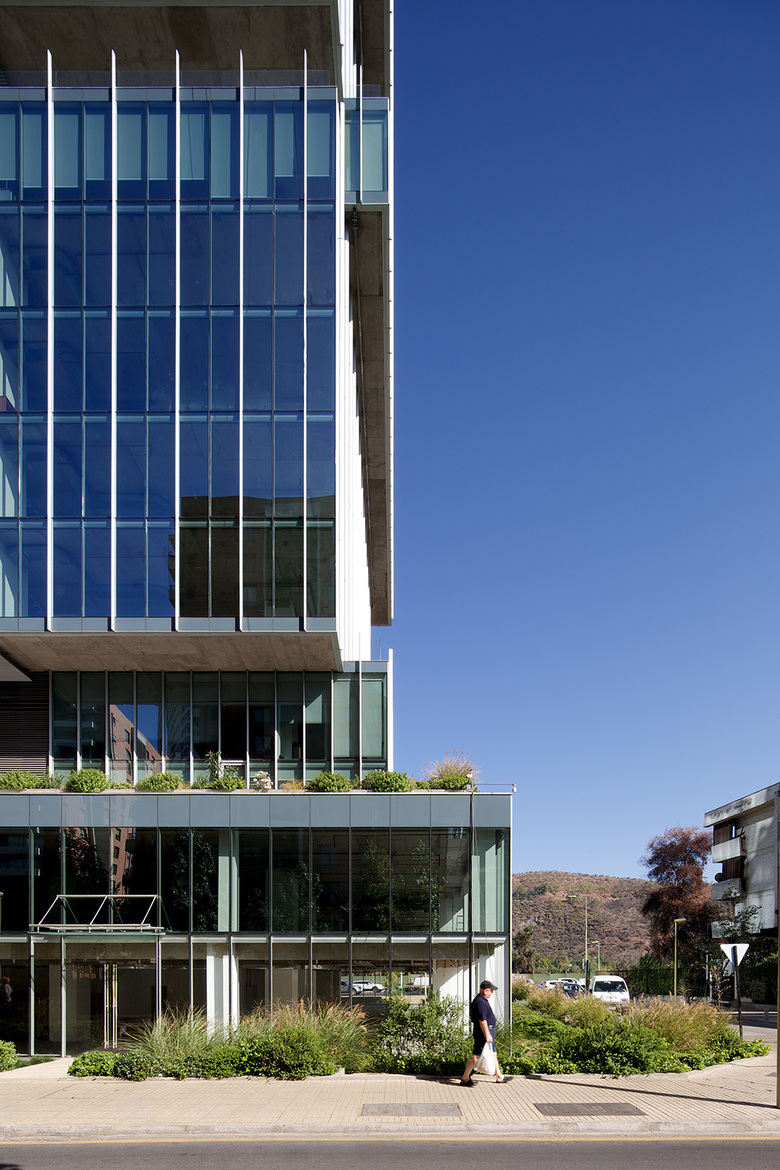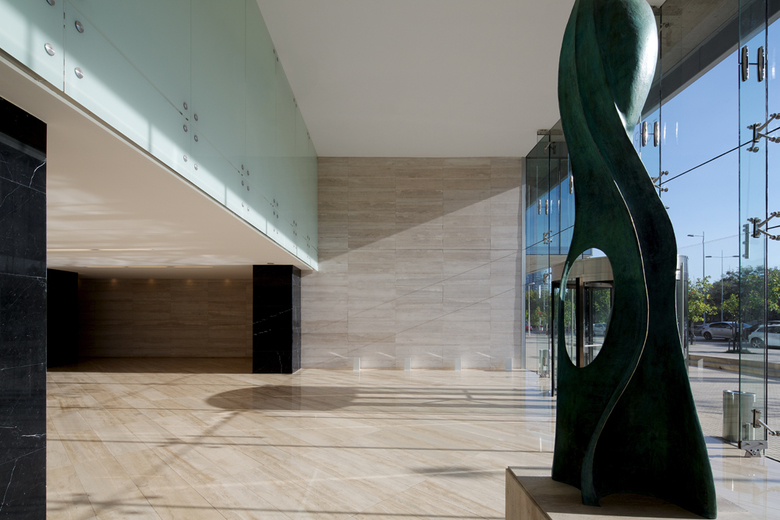Alto El Golf
Santiago, Chile
This 118,000 sq. ft. (11,000 m²) office building recently completed construction in the El Golf section of Santiago.
The site is surrounded by streets on three of its sides, generating an isle condition with ideal sun and visual exposures. The tower is subdivided into six, staggered rectilinear volumes, individually offset to respond to local climate and mitigate solar heat gain. In this way, a traditionally static office program was morphed into a dynamic sequence of indoor/outdoor, exposed/recessed and semi-public/private spaces.
- 年
- 2014














