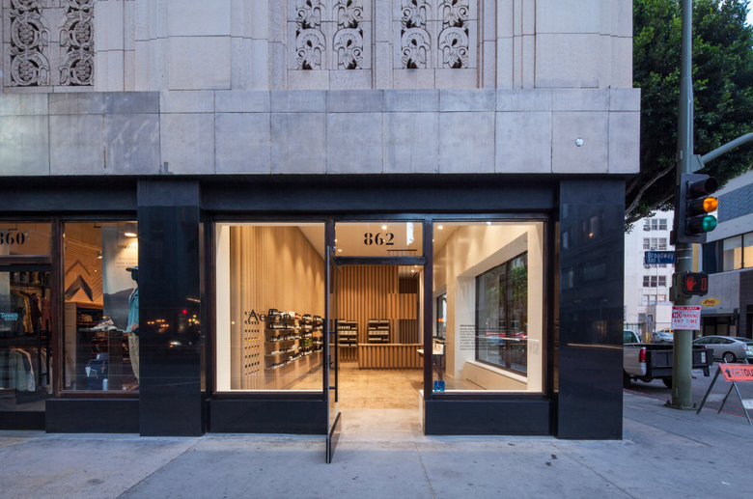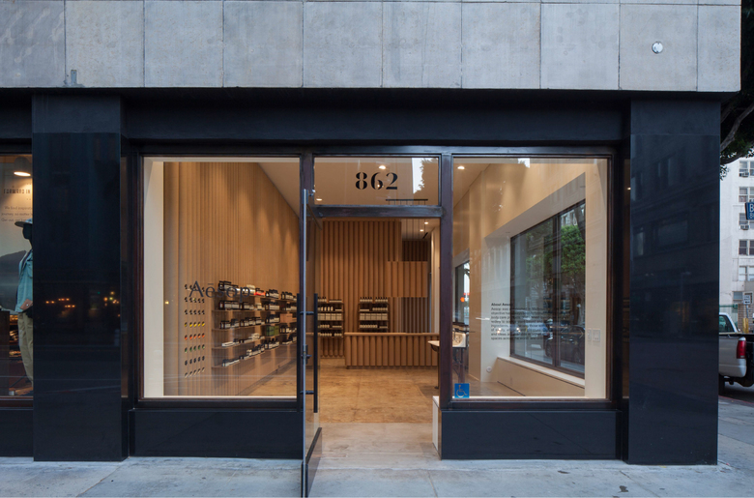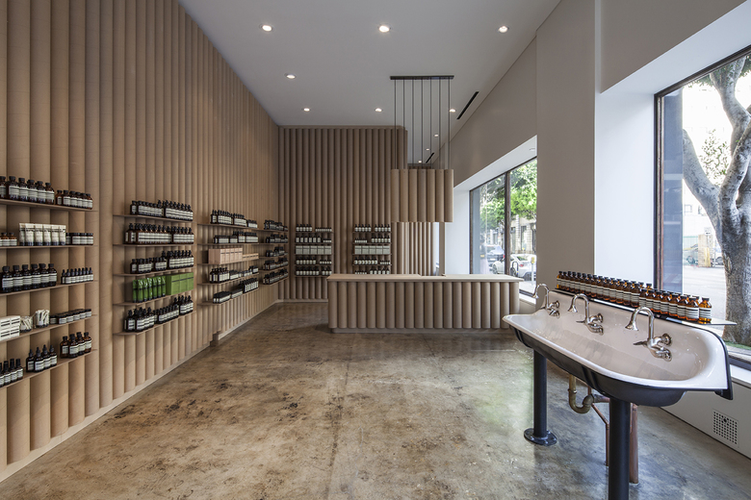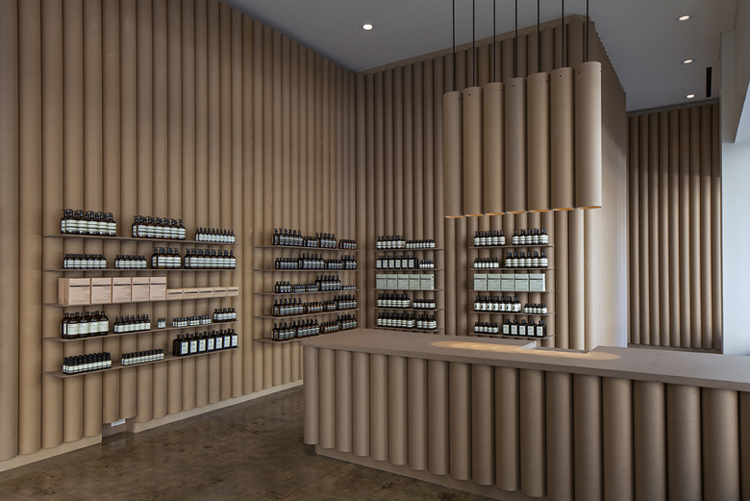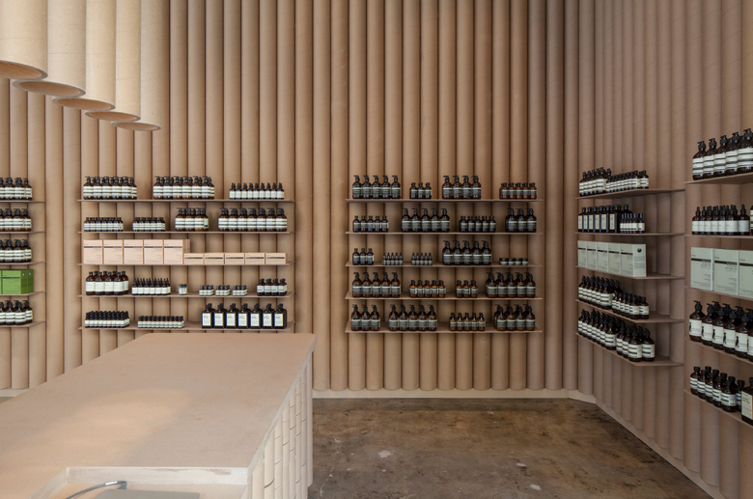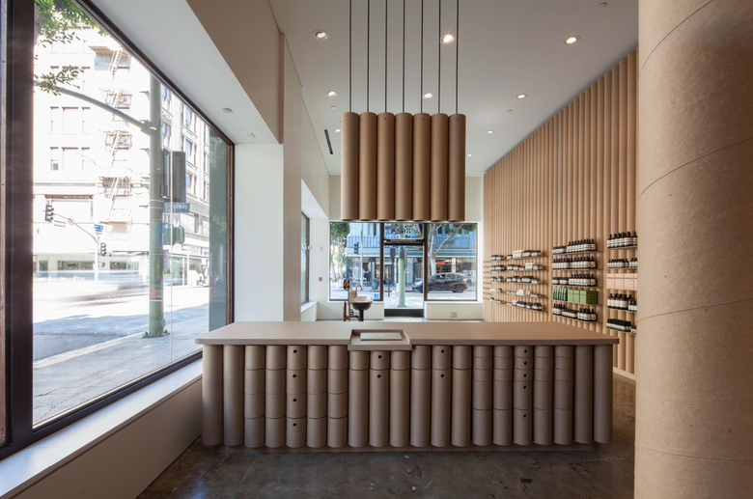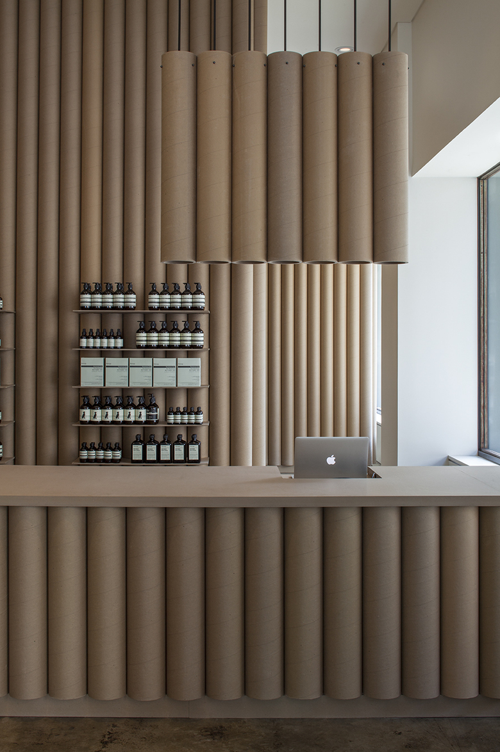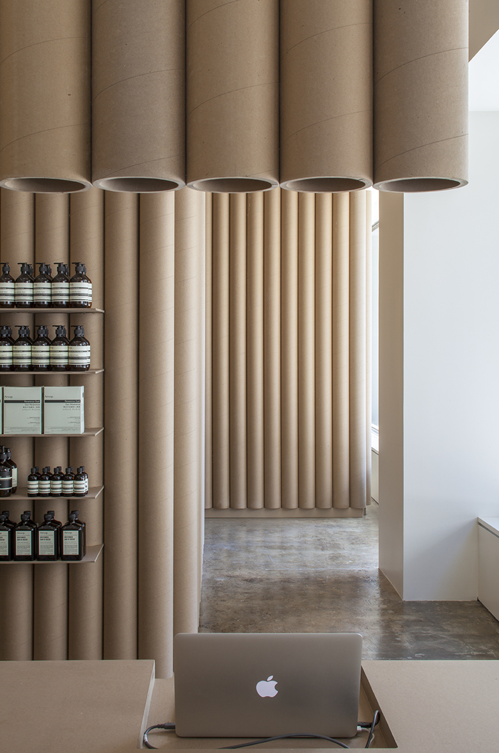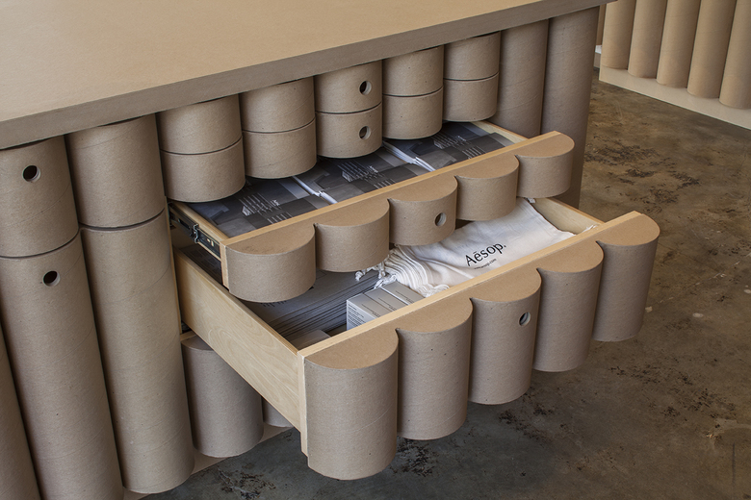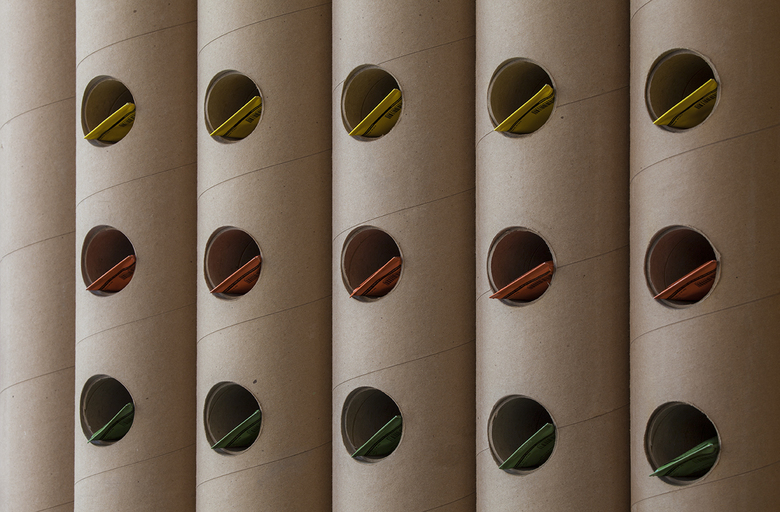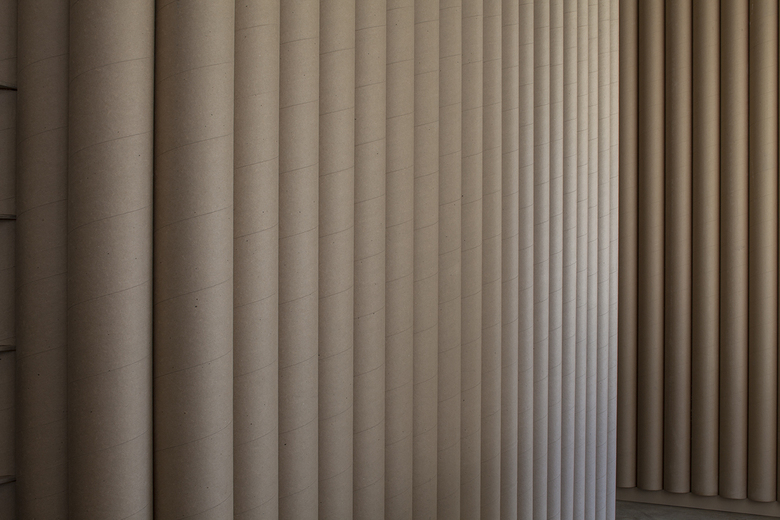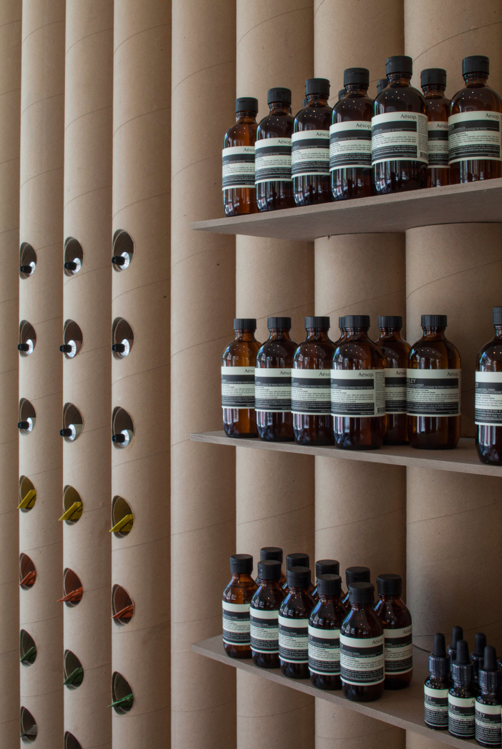Aesop DTLA
Los Angeles, アメリカ
Nestled in the ground floor corner of the 1929 Eastern Columbia Building, Aesop Downtown, the company’s largest store to date, is situated in Los Angeles’ historic theatre district, at the edge of its Fashion District and adjacent to the famous Orpheum Theatre.
Taking cue from the neighborhood culture and the empty bolts of fabric strewn about costume shops and fashion houses, the environment consists of 6-inch round cardboard tubes to create walls and furniture. This natural palette is warm and inviting, projecting a soft glow to the store’s interior and onto the street and sidewalk. Countertops are made of recycled paper, complimenting the cardboard tube wall finish. Product esting sinks are of a vintage style and floors are the natural concrete of the 1929 historic building. A long storefront captures a view of the busy street and projects a comfortable and unobtrusive space, inviting those outside to enter.
- 年
- 2016
