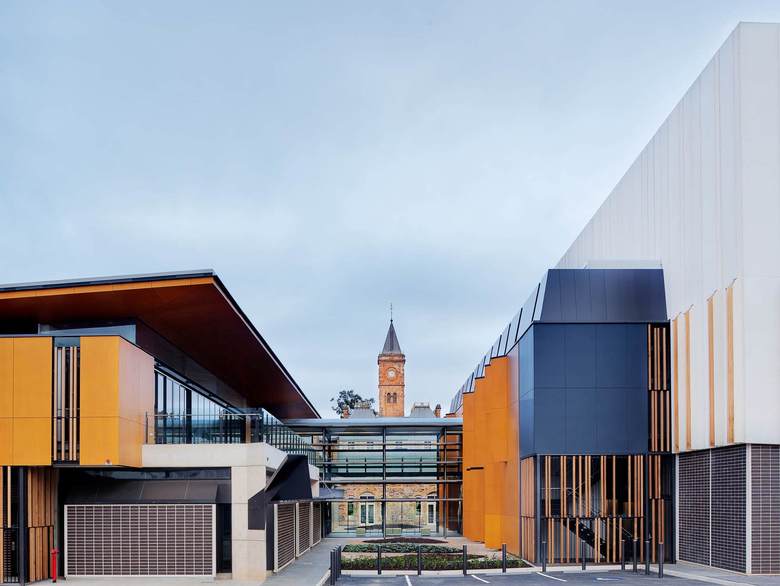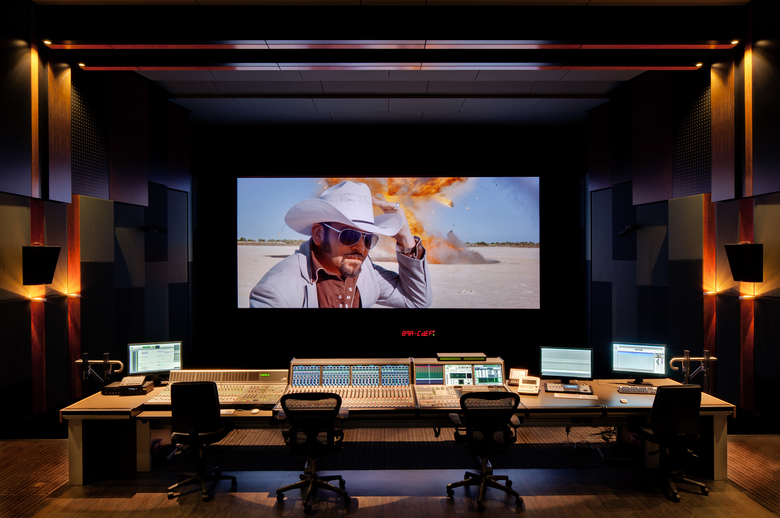Adelaide Studios
Adelaide, Australia
This project won a National Award for Commercial Architecture at the Australian Institute of Architects National Awards this year. It is a marriage of historic and contemporary architecture, the new section comprising two sound stages, a 98 seat screening theatre, editing suites and post production facilities. Three courtyards and a transparent breakout space open up the historic precinct but retain it integrity. The Adelaide Studios is the headquarters of the South Australian Film Corporation and several production companies.







