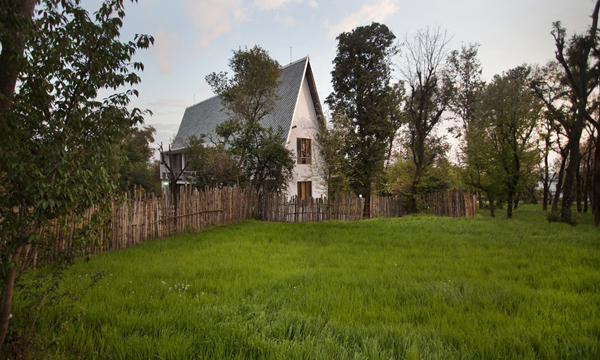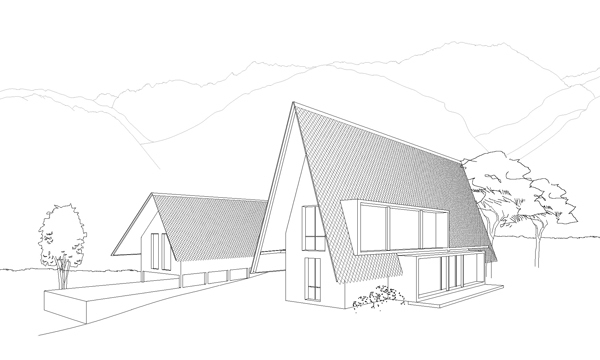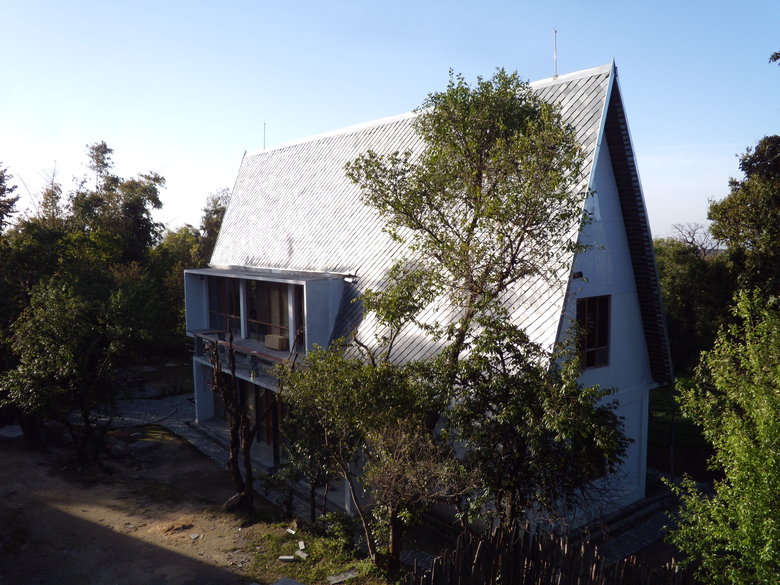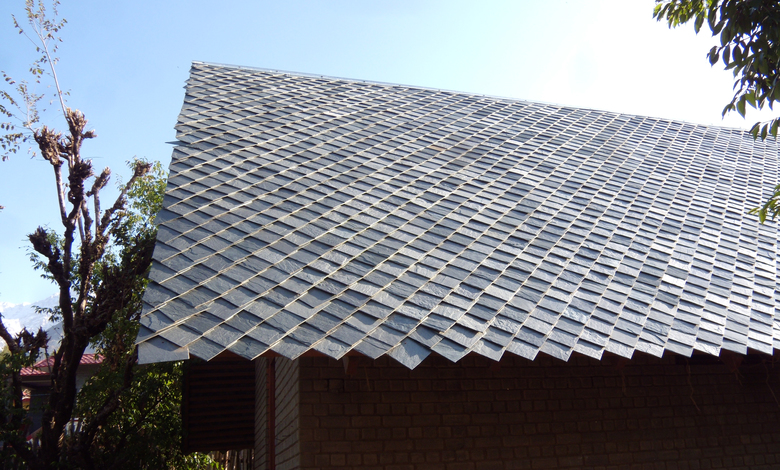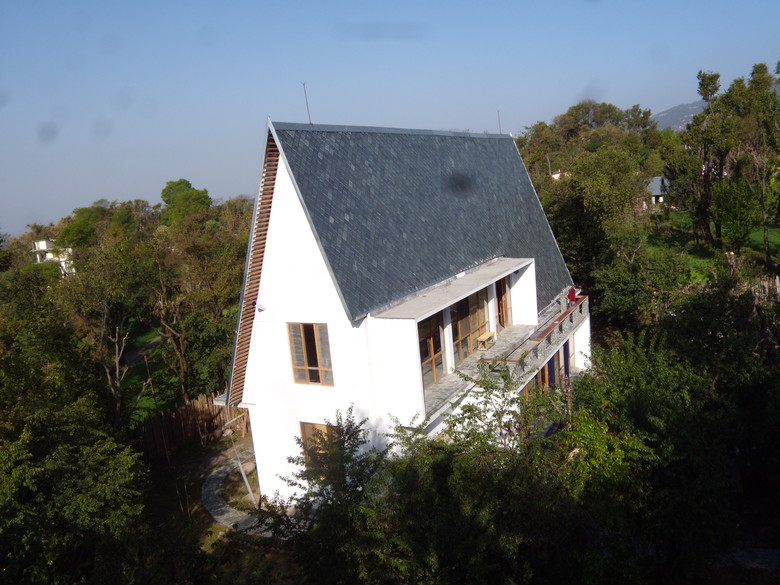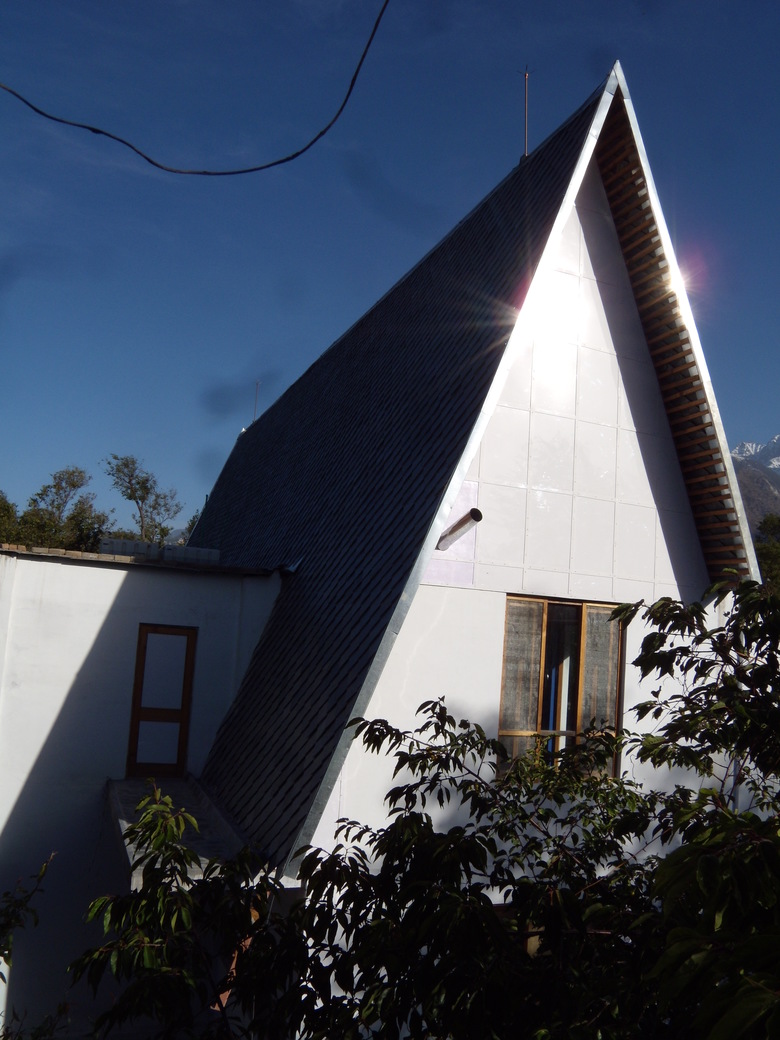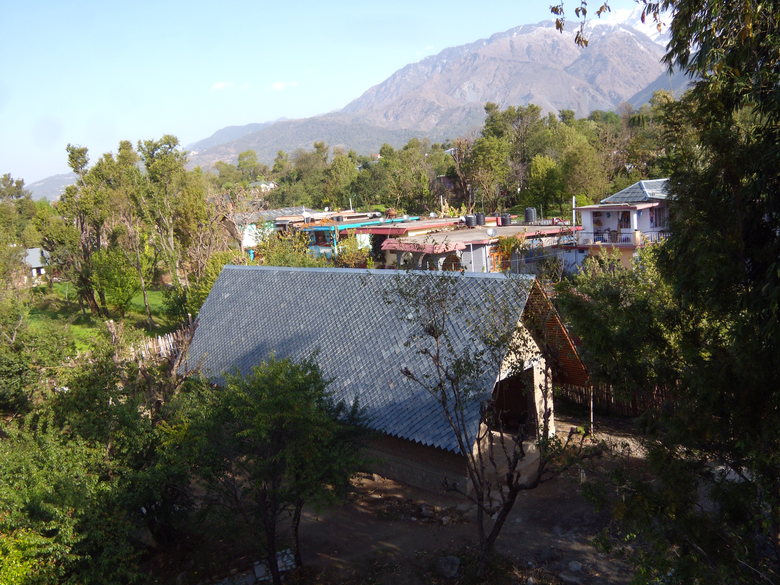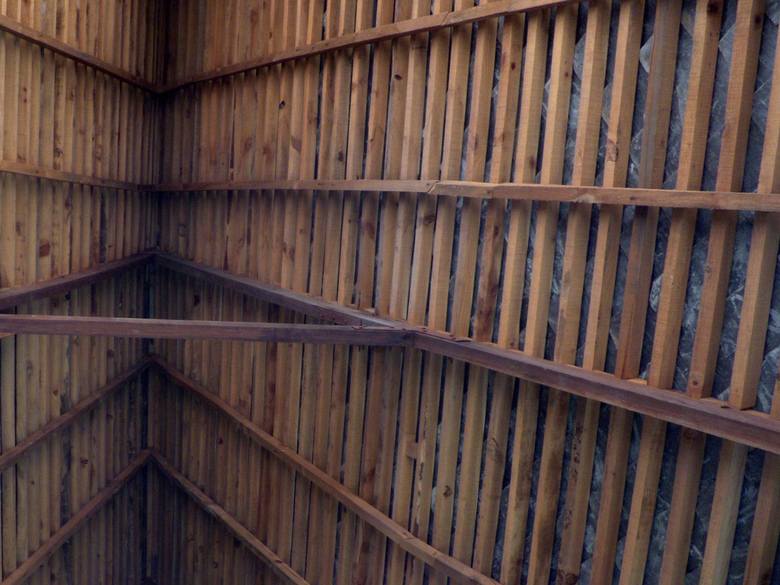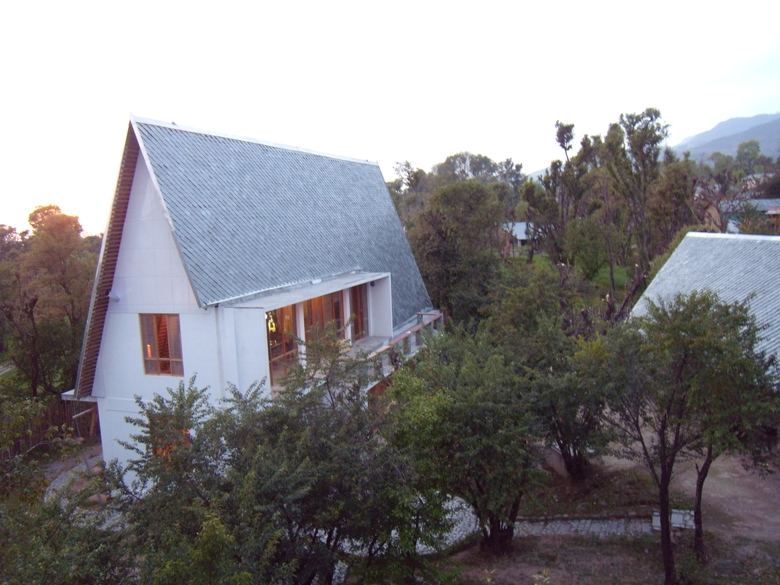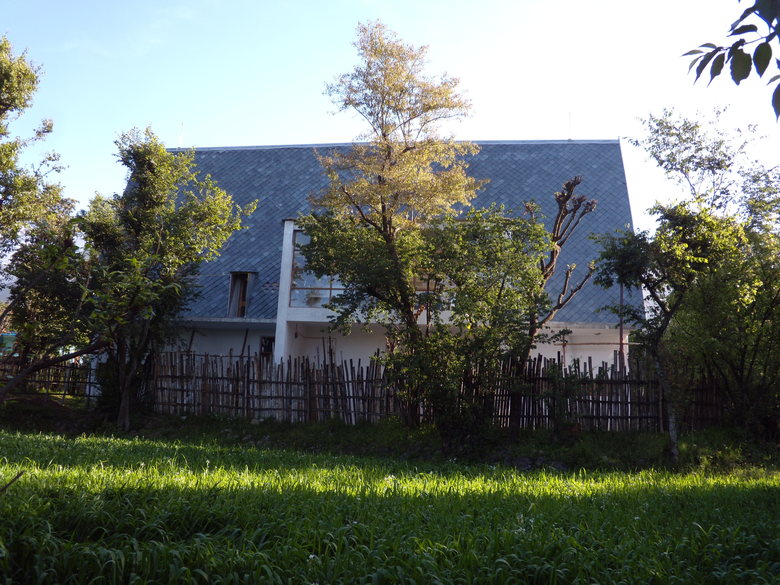A House
New Delhi, インド
These two houses are located in the Himalayan district of Kangra at the base of the Grand Dhauladhar mountain Range. In this highly seismic region the buildings are designed as a concrete frame structure with stabilized compressed earth blocks being used for the walls. RKDS has been experimenting with new slate configurations as scales that are used in the roofs of this project. This new design was developed to reduce slate overlaps, and design a better roof for drainage.
The front house comprising of the staff quarters and the garage acts as visual protection from adjoining house for the main house, also allowing for the uninterrupted framing of the Dhauladhar Himalayan Snow Mountain range view from the two main bedrooms of the house on the first floor. The location of the staff house also creates a private courtyard space on the ground floor.
- 年
- 2010
関連したプロジェクト
Magazine
-
-
Building of the Week
A Loop for the Arts: The Xiao Feng Art Museum in Hangzhou
Eduard Kögel, ZAO / Zhang Ke Architecture Office | 15.12.2025 -
