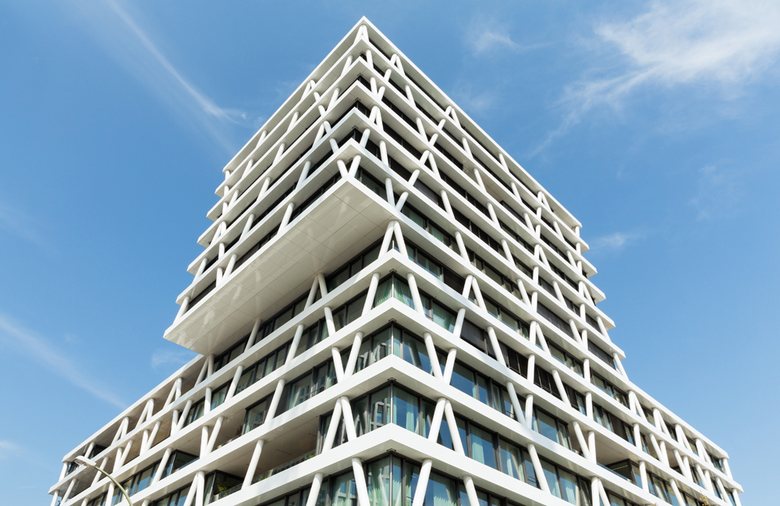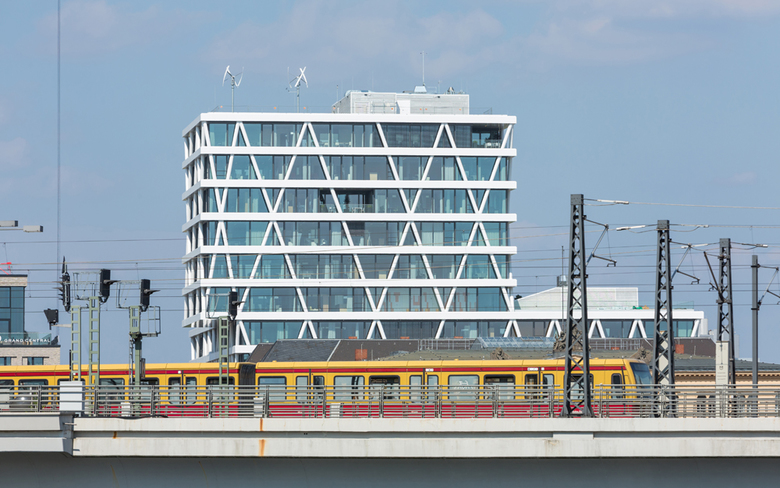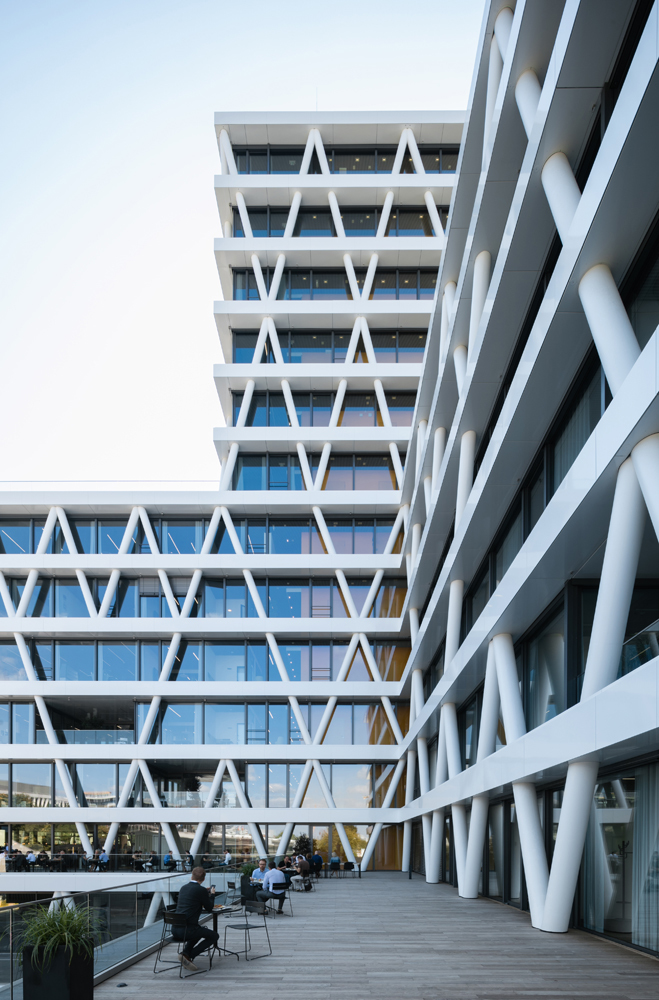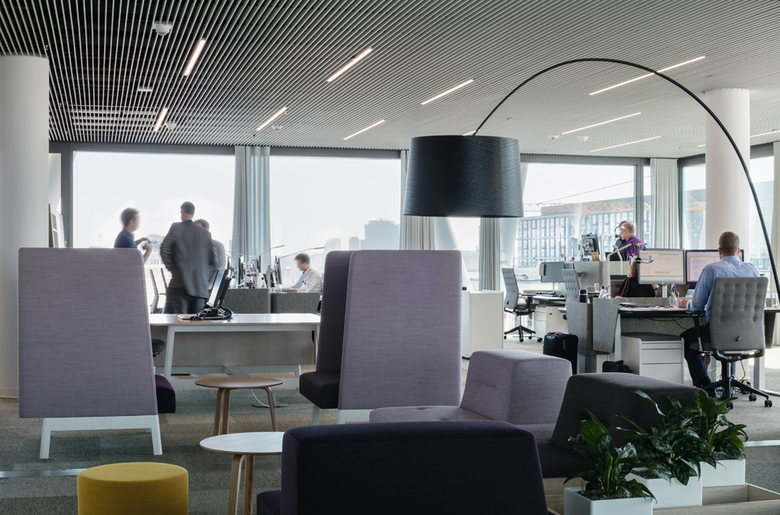50Hertz Netzquartier
Berlin, ドイツ
The goal of the design is to create an office building that, above all, flows from inside to outside. The focus is on creating versatile, unique working environments that are traversed by substantial outdoor spaces in the form of terraces and balconies.
The project features an overlay of three different structures: the horizontal rhythm of the floor levels, the exterior supporting system (net-like structure), and the interior orange cores. The floor slabs provide room for many different office concepts. Each floor features several balconies that offer outside spaces to be used as work space, for communication or for short breaks. The net-like structure consists of white concrete composite columns and allows for column-free interior spaces alongside the façade, which enable a flexible utilization of interior space. The framework structure creates a network of evenly arranged diagonal struts, which abstractly symbolizes the company’s purpose (50Hertz is a network operator) while also visually referencing the rail area, with its steel bridges and viaducts, around the area of the Hamburg and Lehrter train station.
Individual struts were removed from the even diagonal structure. This playful approach resulted in a geometrically complex interwoven exterior, a framework structure made of compression and tensile struts. The orange cores, which house the elevators, stairways, shafts, utility rooms and restrooms, draw the viewer’s gaze through the exterior network deep into the depths of the building. Two of the three cores are slightly tilted. Since the Reserve Control Center (RCC) is also part of the new company headquarters, a particularly sophisticated safety concept guided the planning and implementation stages.
The design creates rooms that accommodate the company’s desire to adapt its corporate culture towards more open, flexible, team-oriented work. The integration of outdoor workspaces into the deep building structure supports various utilization concepts, each of which offers a different workflow, workspace quality and atmosphere. Each layout features a unique blend of concentration areas, informal communication zones and garden zones. During the planning stages, each department was able to tailor their work environment to their specific needs. No two floors in the building are alike – many different working worlds were created, each with its own special features. The 50Hertz Netzquartier received the world’s first “DGNB Diamant” award.
Auszeichnung
DGNB Diamant
- 年
- 2016
関連したプロジェクト
Magazine
-
-
Building of the Week
A Loop for the Arts: The Xiao Feng Art Museum in Hangzhou
Eduard Kögel, ZAO / Zhang Ke Architecture Office | 15.12.2025 -











