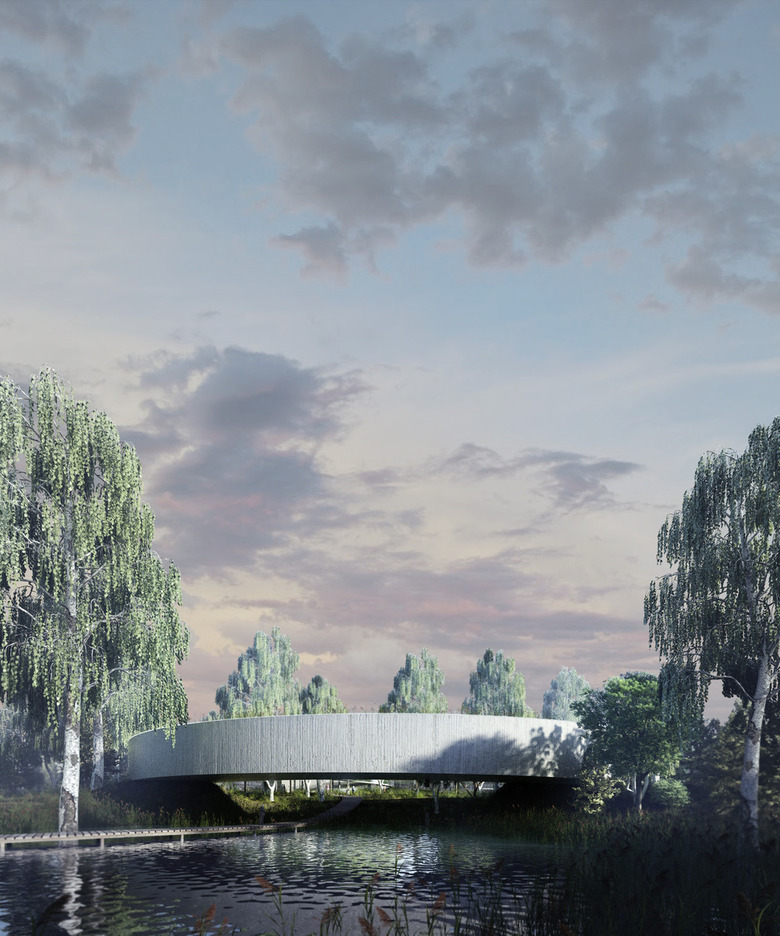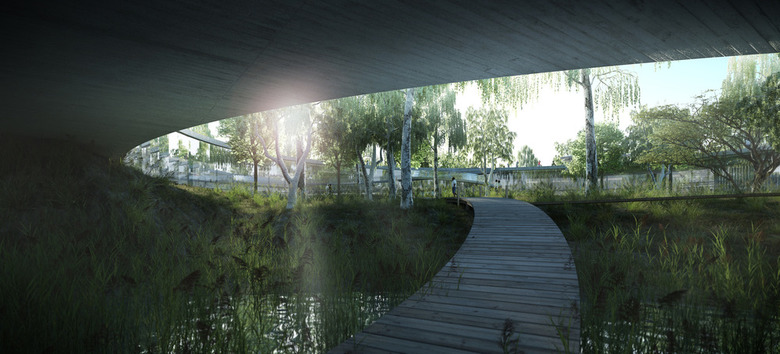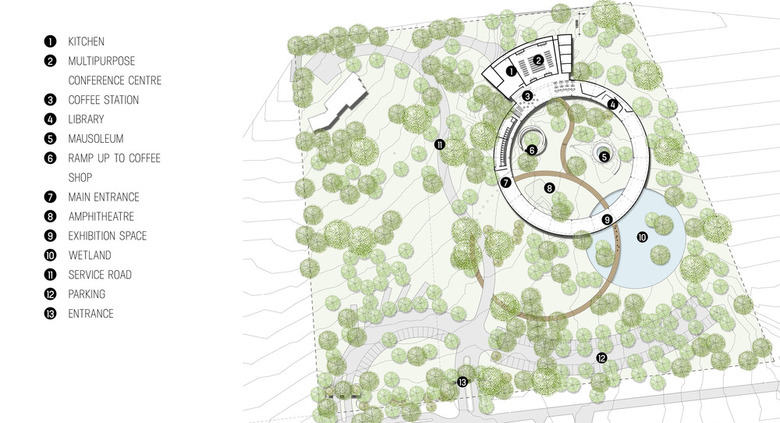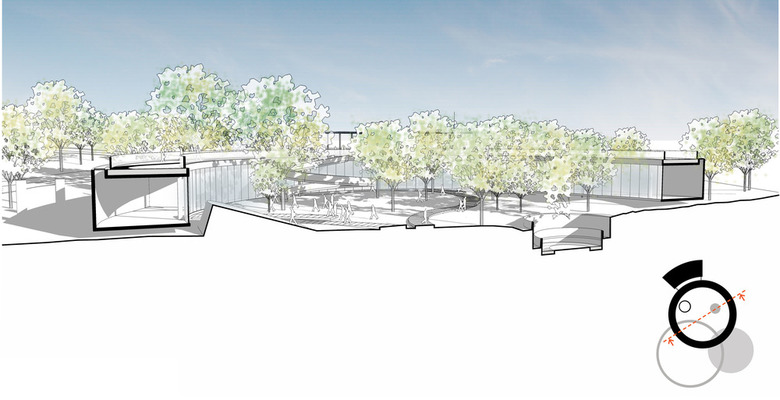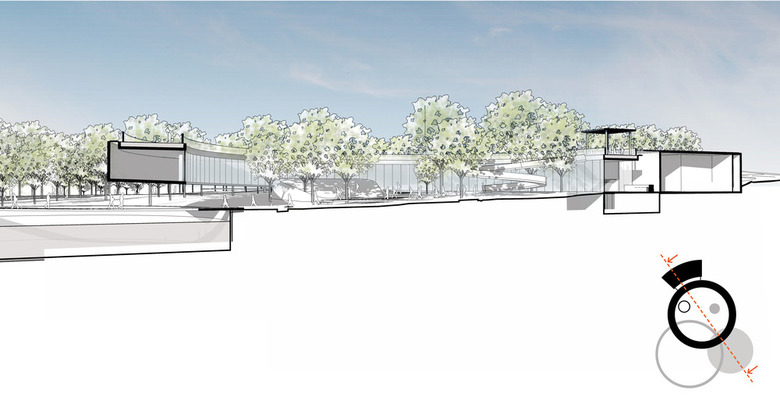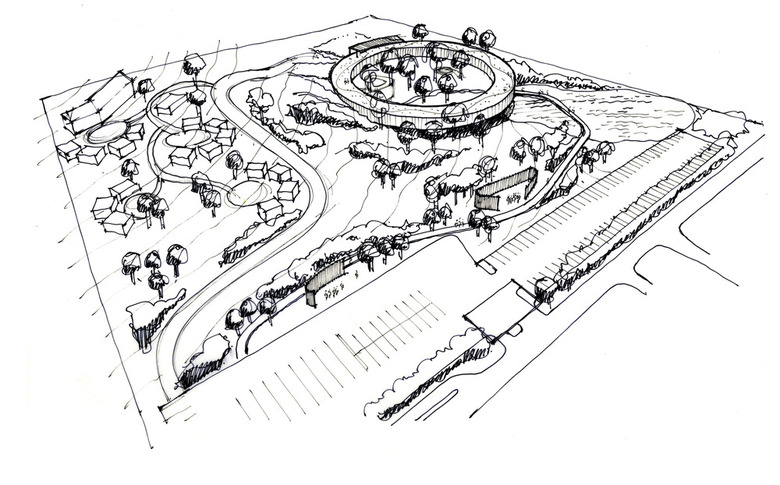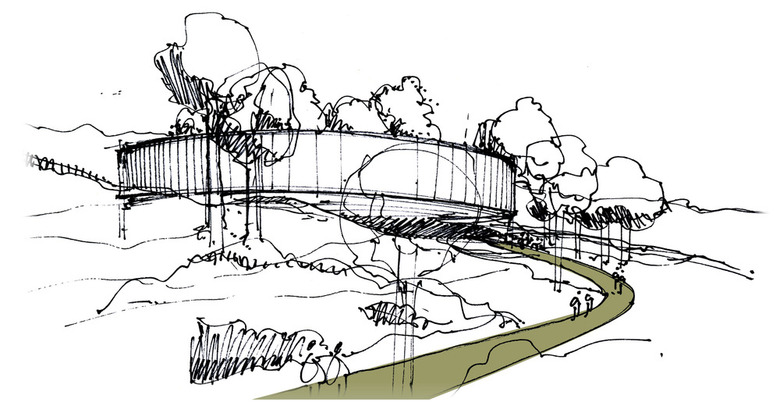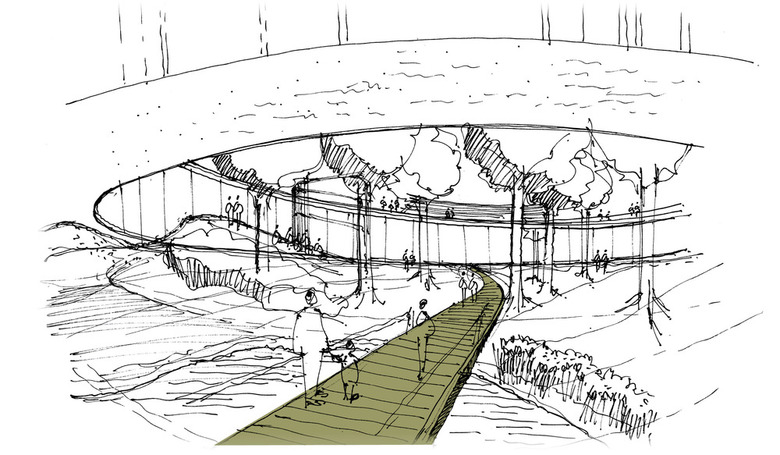Boogertman + Partners Architects
The Wangari Muta Maathai House
The Wangari Muta Maathai House is envisaged as a living memorial - a forum for experiential learning for all Kenyans, Africans and peoples of the globe. Unfolding the life of Wangari Maathai, in an intimate facility, will enable visitors to understand her commitment to human rights, environmental conservation and promoting the culture of peace.
Approaching the structural ring on foot, enveloped by the forest, one walks along the timber-decked route. Following the route, one crosses a body of water to enter beneath the structural ring, which floats overhead. The site then lifts naturally to support the underside of this ring and eventually envelope the auditorium component, at the rear.
The circular form symbolises the simplicity embodied in the basic cycle of nature. The form, embedded within ethereal forest physically manifests the notion of ‘walks and talks’ – communicating the salient points of Wangari’s legacy - a childhood sense of wonder coalesced with the ethics of taking action.
The open, encircled courtyard is the focus, as it maintains a connection with the trees. It contains the Amphitheatre, an informal raised berm and the Mausoleum, a quiet, subterranean space. The exhibition space, library, conference centre and functional areas are accommodated in the structural ring.
PROJECT DETAILS
Client
The Wangari Muta Maathai Foundation
Architect
Boogertman + Partners Architects
Project Directors
Bob van Bebber, Johann de Wet
Team
Judith Paterson, Dilushka Barlow
Site area
8.2 Acres
Green Belt Movement Offices area
2.2 Acres
Wangari Maathai Foundation area
6 Acres
The Wangari Muta Maathai House was selected as the winner in the Future Buildings: Culture category at the 2016 World Architecture Festival.

