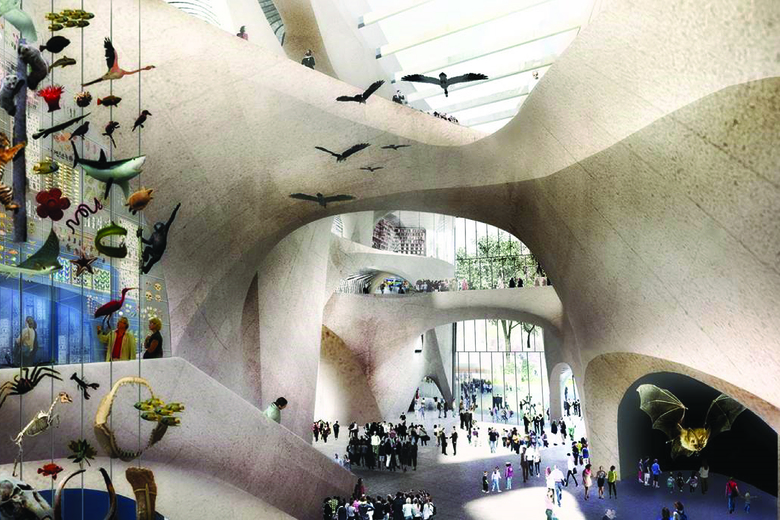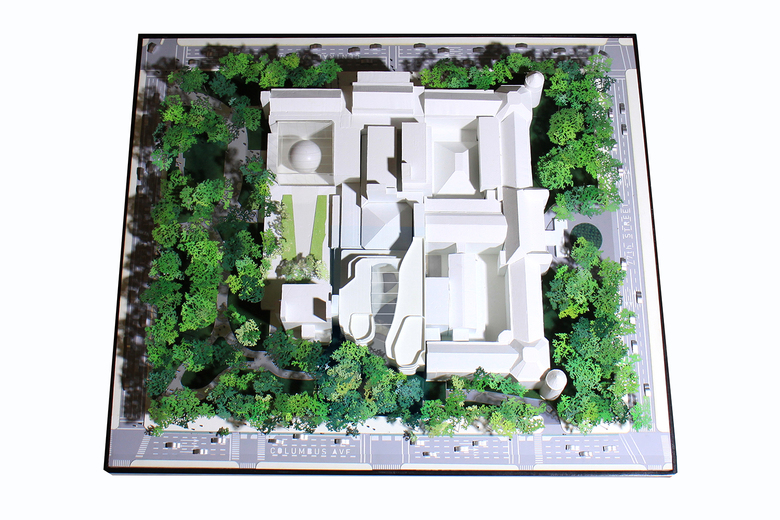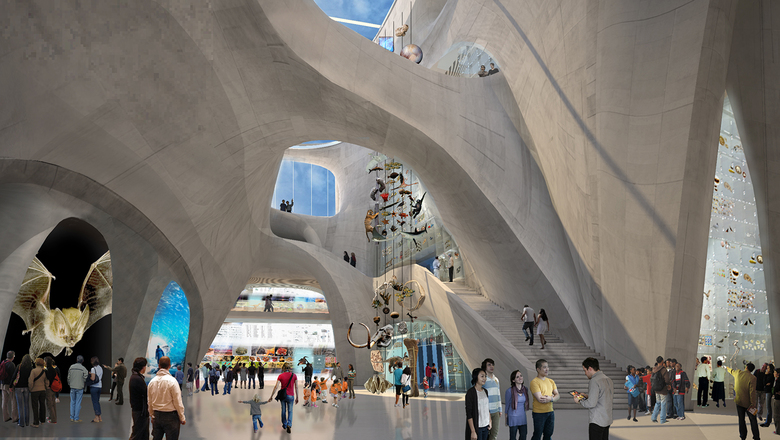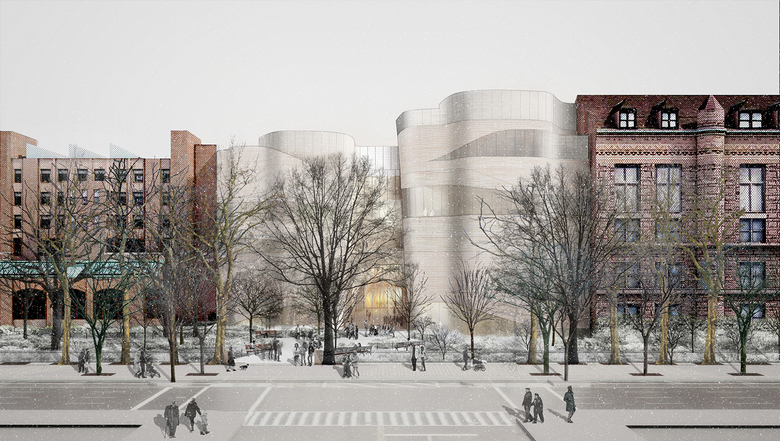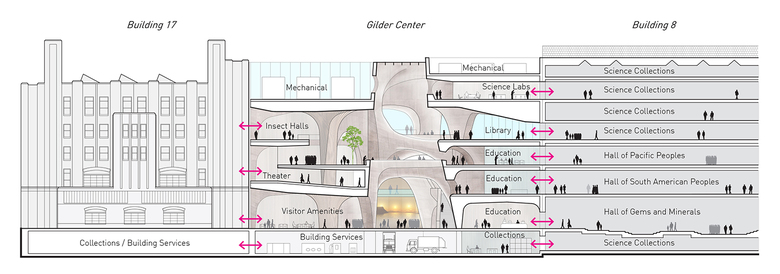Studio Gang's Gilder Center Unveiled
If all goes well, construction of the Gilder Center will begin in 2017, with an anticipated opening of 2020, one year after the museum’s 150th anniversary.
The American Museum of Natural History (AMNH) has unveiled expansion plans by Chicago architect Jeanne Gang for the $325 million, 218,000-square-foot Richard Gilder Center for Science, Education and Innovation.
In December 2014 the museum announced its expansion plans and the selection of Studio Gang Architects. With the unveiling of the attention-getting design comes the endorsement from the AMNH Board of Trustees for what it calls "a new building that will invite visitors to experience the museum not only as a place of public exhibitions but as an active scientific and educational institution."
As the before and after views of the museum's full-block campus on Manhattan's Upper West Side illustrate, the addition is located along Columbus Avenue, prominently facing the terminus of West 79th Street. The Gilder Center, named for museum trustee Richard Gilder, will replace the Weston Pavilion, which was added the same time as the Rose Center for Earth and Space that was designed by the firm of James Stewart Polshek (now Ennead).
The expansion consists of a number of programmatic spaces, some of them in the design's cave-like Central Exhibition Hall: the Collections Core, the Invisible Worlds Theater, the Museum Library, an insect hall, an interpretive wall, exhibition niches, educational laboratories and classrooms, and scientific laboratories.
According to a statement from the AMNH, Gang worked from the inside out: "She saw an opportunity to reclaim the physical heart of the Museum and to complete connections between and among existing Museum galleries and new space, leading to a conceptual design that includes links to 10 Museum buildings through 30 connections."
These links were informed by processes found in nature: "The gallery forms a continuous, flowing spatial experience along an east-west axis, allowing visitors to move beneath and across connective bridges and along sculpted walls that house the Museum’s many programs."
The flowing interior extends to the exterior in the form of undulating glass and stone facades that match the height of the adjacent AMNH buildings, a nod to the fact New York City's Landmark Preservation Commission will have to approve the expansion. Another hurdle will come from local residents and community groups protesting the addition's encroachment on Teddy Roosevelt Park to the north, though it should be noted Gang's design does not encroach much compared to the current situation (only 20% beyond the existing footprint).
The AMNH and Gang's firm is working with Ralph Appelbaum Associates on the exhibits and Reed Hilderbrand on the landscape of Teddy Roosevelt Park that borders the addition.
