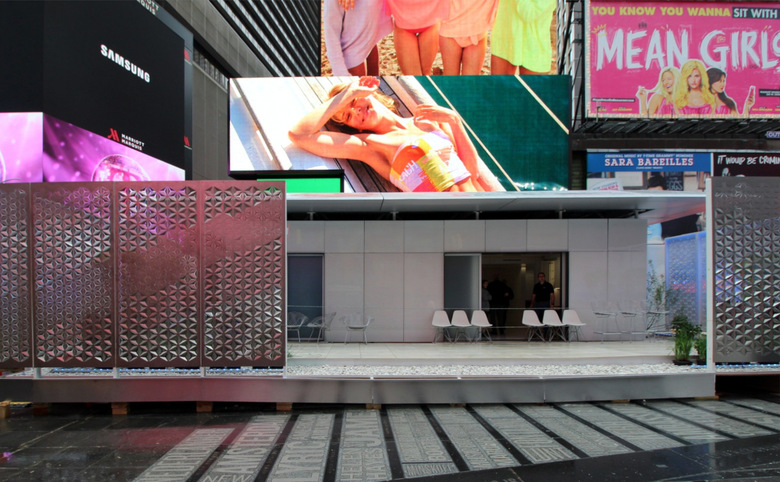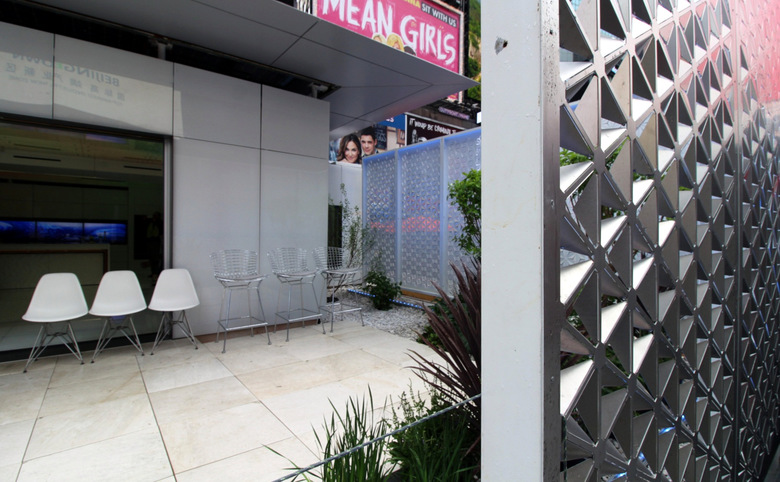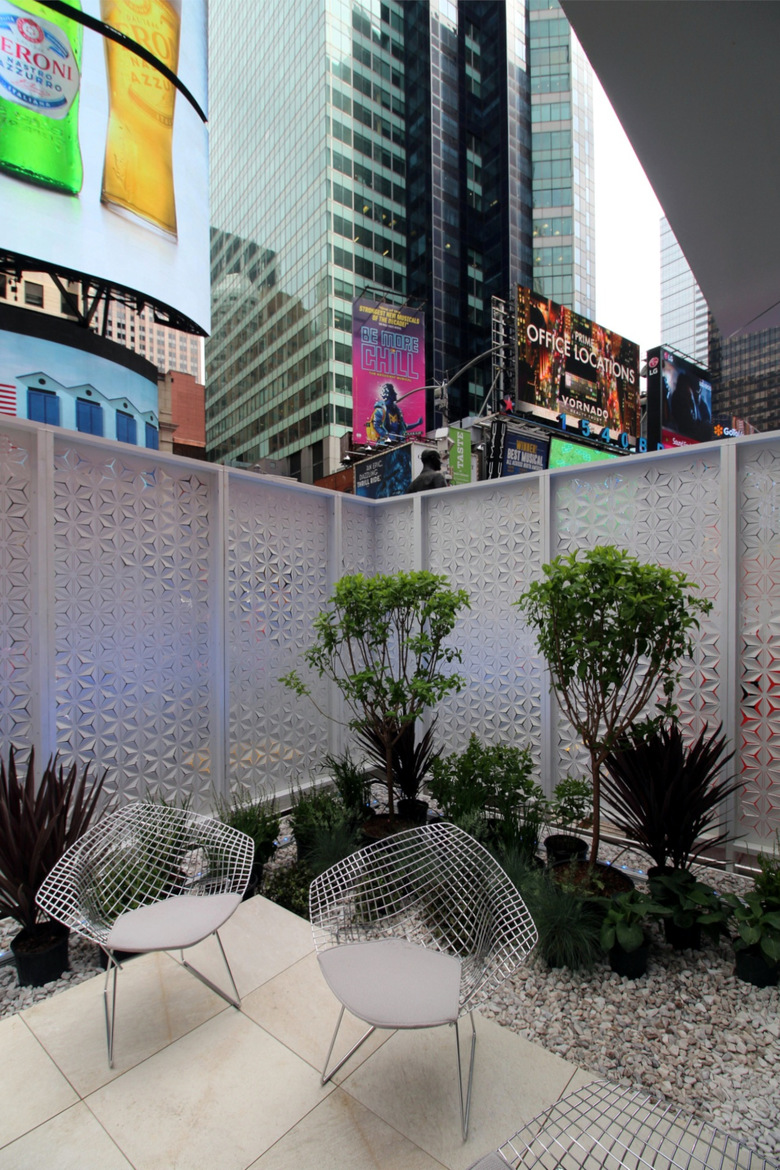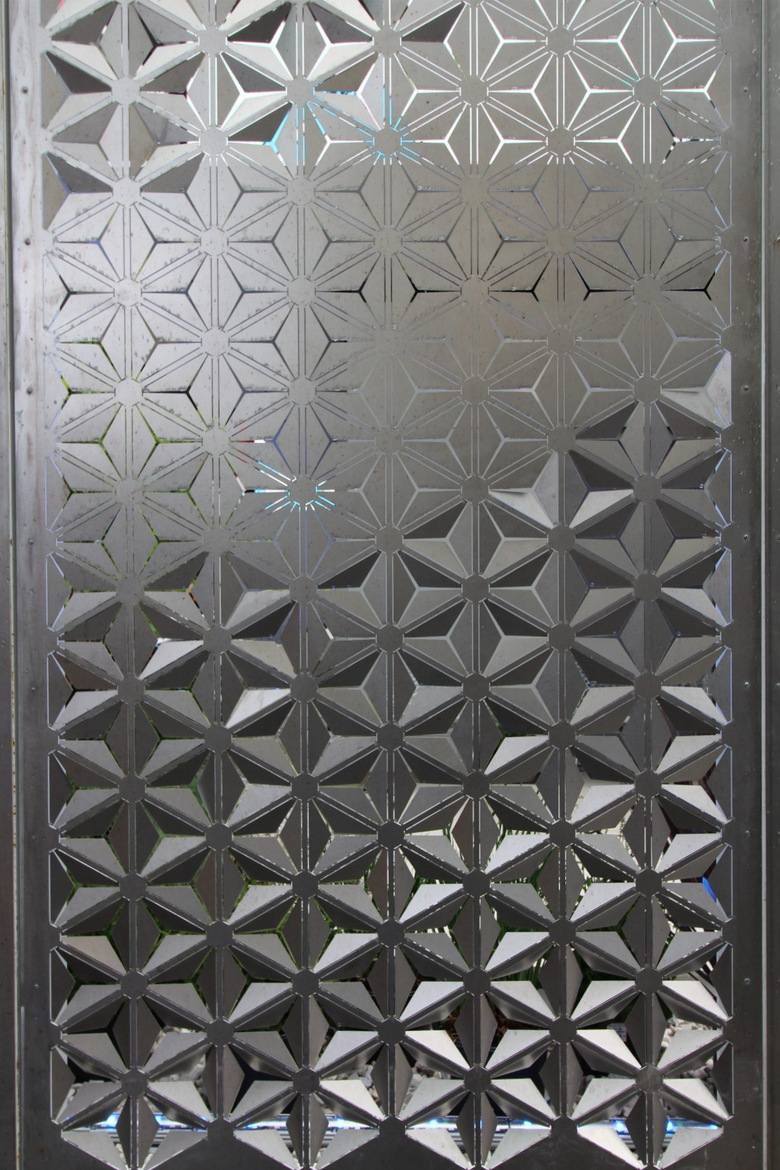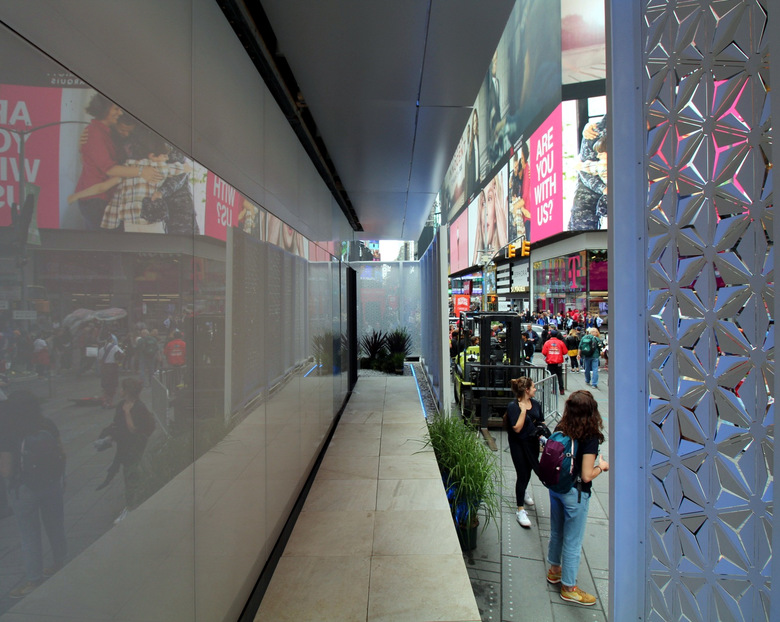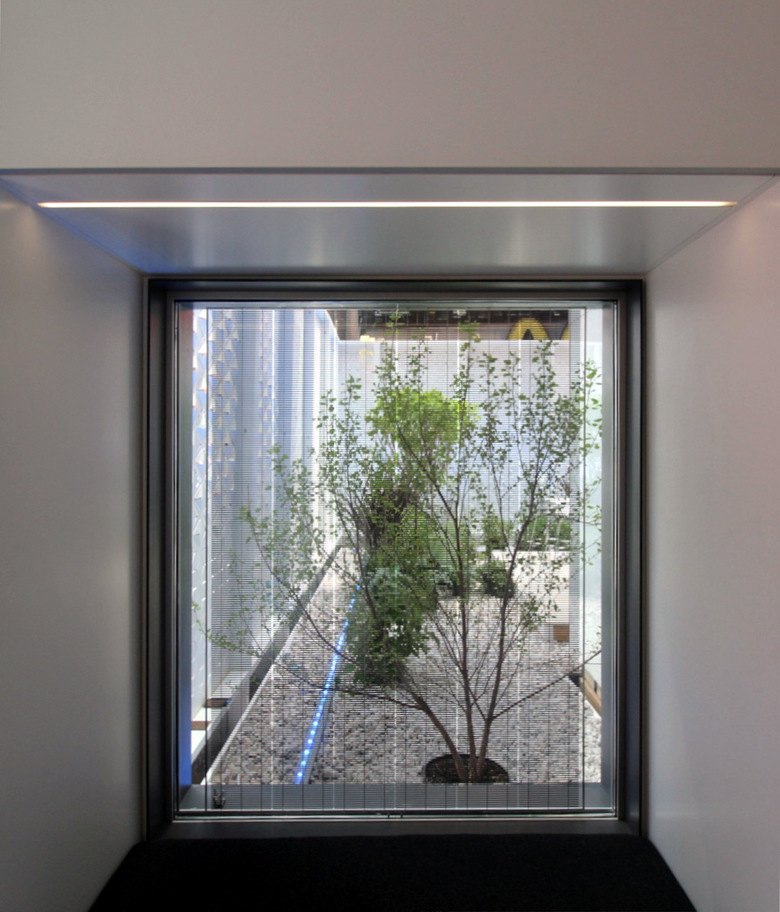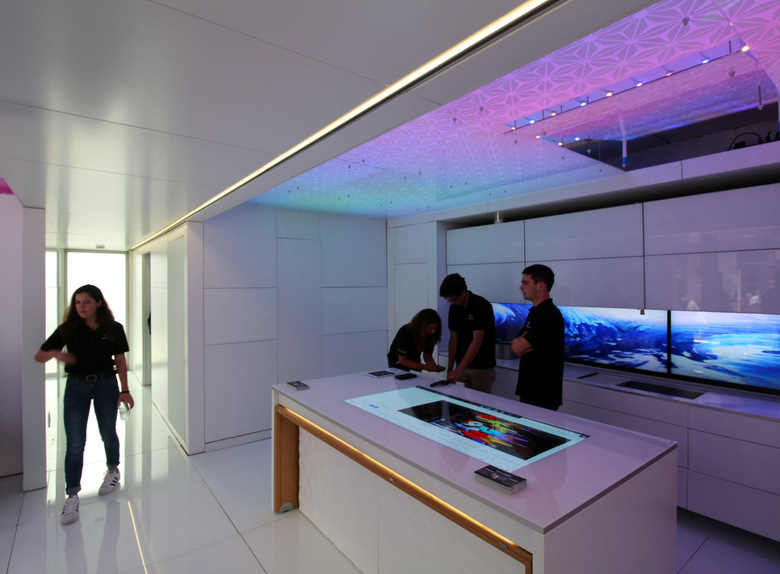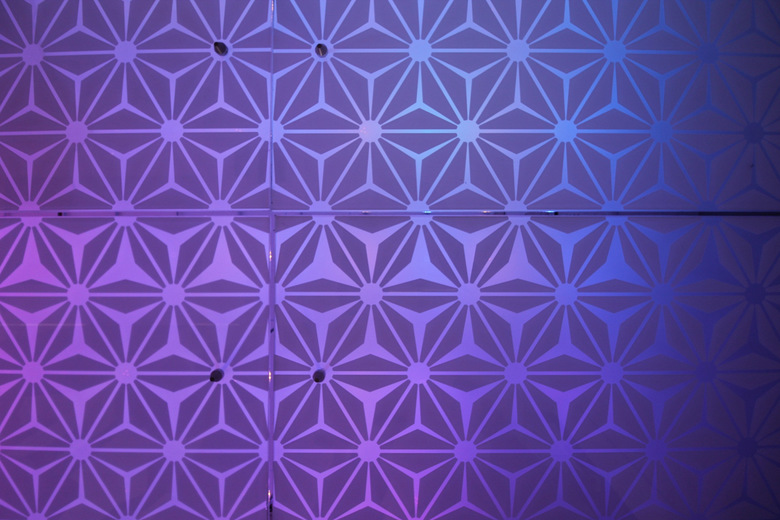FutureHAUS in Times Square
FutureHAUS — the modular house designed, engineered, and built by faculty and students from Virginia and winner of the 2018 Solar Decathlon Middle East in Dubai — has been erected in Times Square as part of NYCxDESIGN and Design Pavilion.
The solar-powered FutureHAUS was created with the goal "to design and build modular structures that integrate smart technologies, energy efficient systems, and new materials," per the project's website.
Designed for the context of Dubai, the 900-sf house is wrapped in a metal screen (with echoes of VT's earlier Lumenhaus) that filters sunlight — or LED billboards in Times Square. Behind the screen is a hi-tech house made up of five modules: entry, living, kitchen, bed, bath. Touchscreens throughout control doors, lights, fixtures — nearly 70 devices in all.
Below is a quick tour of FutureHAUS in Times Square from a visit for its unveiling this afternoon. Following its two-week installation in Times Square (May 10-22), FutureHAUS will be disassembled and shipped to Virginia Tech’s newly established Innovation Campus in Alexandria and then to Blacksburg for updates before it returns to Dubai for the Expo 2020.
