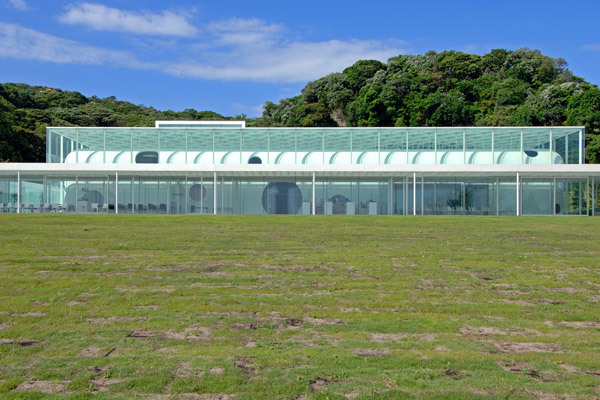Yokosuka Museum of Art
Yokosuka-city, Kanagawa, Japan
Through a Quality Based Selection in 2002, which was the first trial run by the city of Yokosuka as a Japanese municipality, we were chosen to plan a museum. The design started from scratch, and was developed through discussions with many people, including museum curators, for over 2 years.
Facing the sea to the north and surrounded by mountains, the site has the valley topography typical of Yokosuka. We buried most of the architectural volume in the ground to create a museum in communication with the natural landscape. The interior space is planned as nested boxes: the edge part is for open public facilities such as restaurants and workshop rooms; the central part is for sensitive facilities for exhibition and collection. This system solves the severe environmental problems associated with the seaside site.
The double skin of roof and wall, consisting of glass plate outside and iron board inside, covers the area for exhibition and collection, and is a system to control sunlight. Walking around the interior space overlaid with this huge double skin, visitors can experience not only the exhibition itself but also the various activities connected with art.
- Architetti
- Riken Yamamoto & Field Shop
- Anno
- 2006
Progetti collegati
Rivista
-
-
Building of the Week
A Loop for the Arts: The Xiao Feng Art Museum in Hangzhou
Eduard Kögel, ZAO / Zhang Ke Architecture Office | 15.12.2025 -





