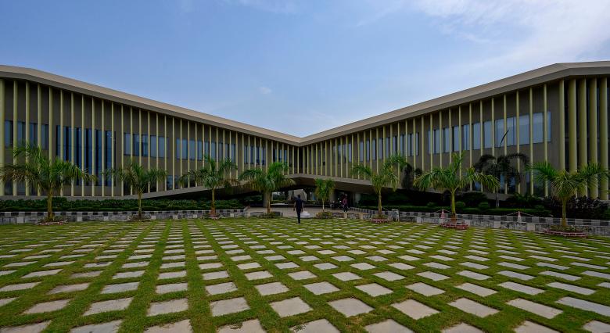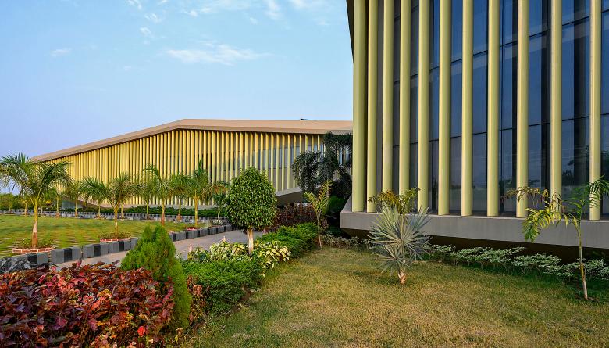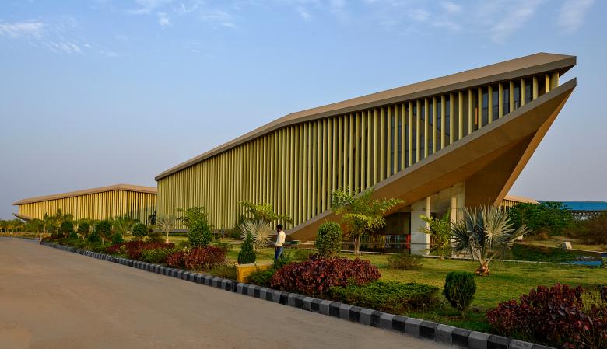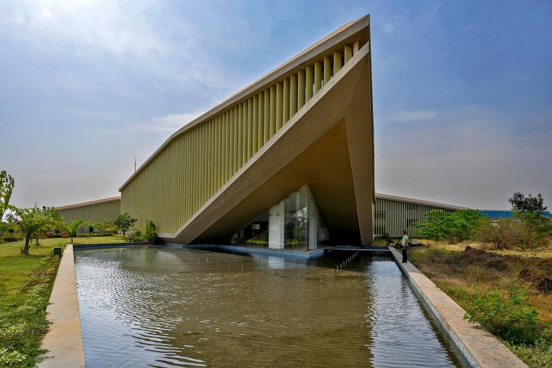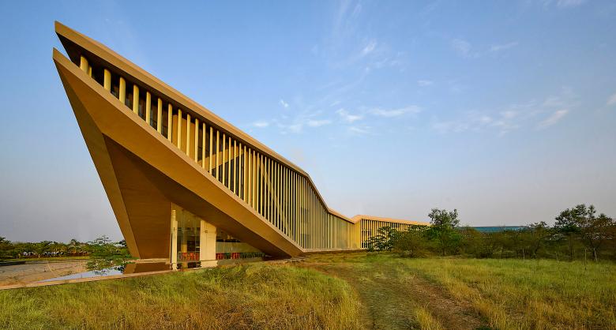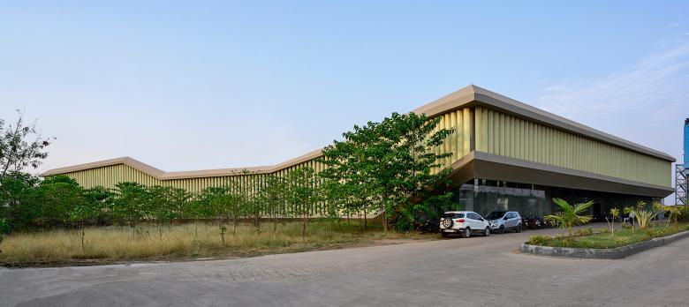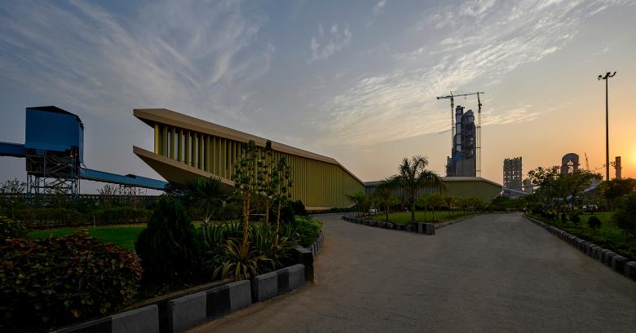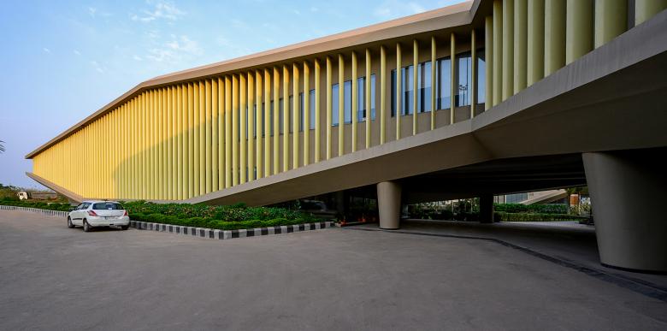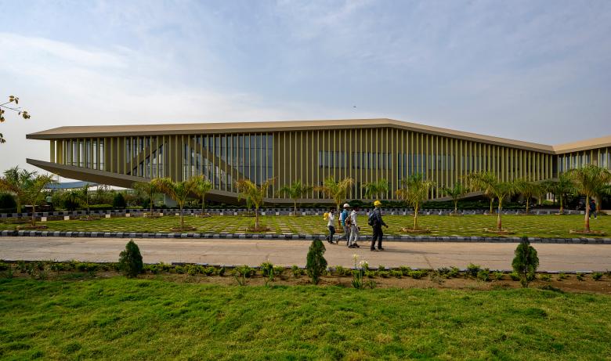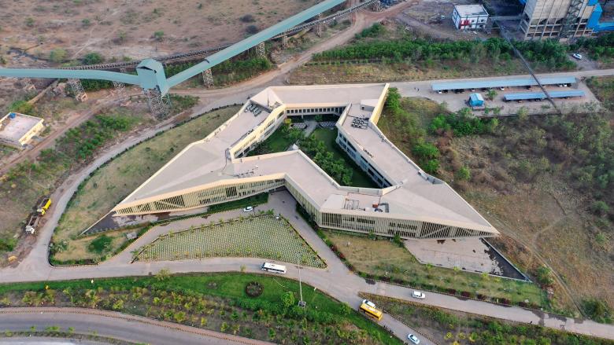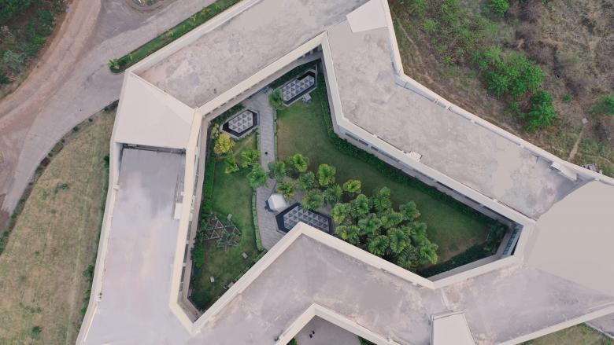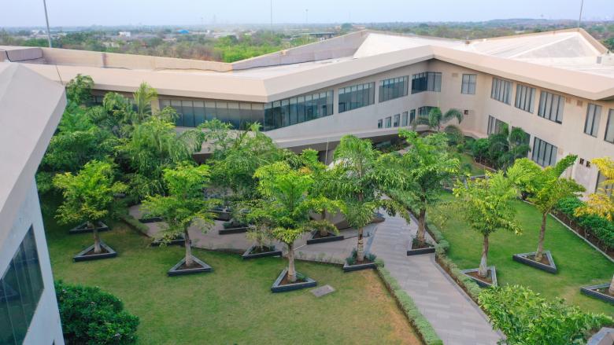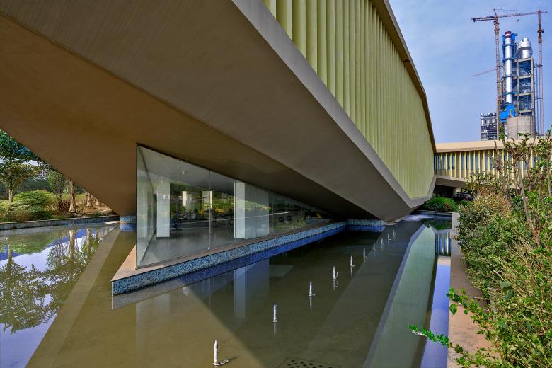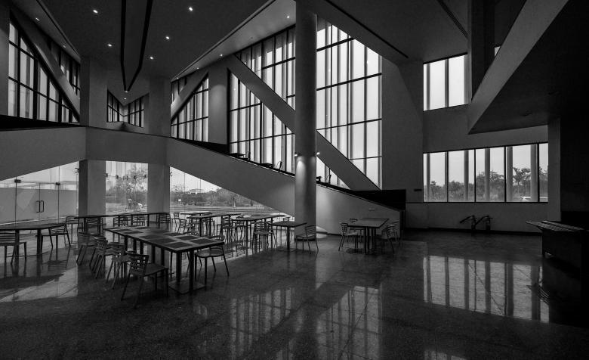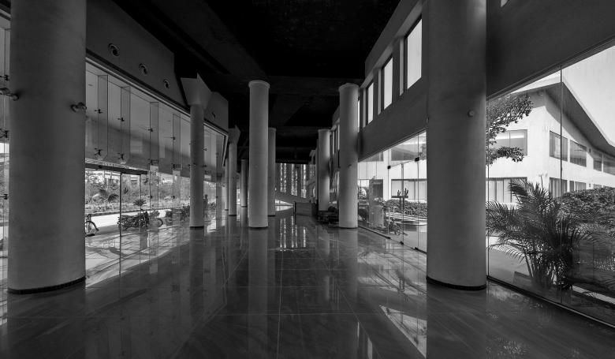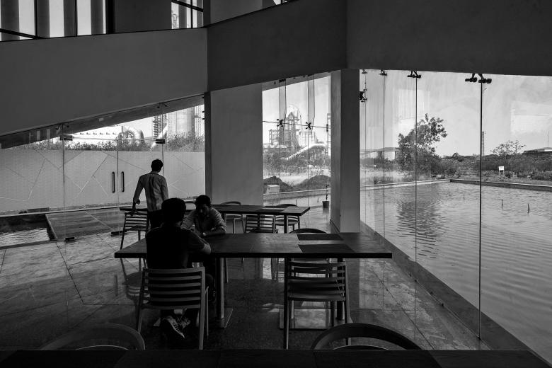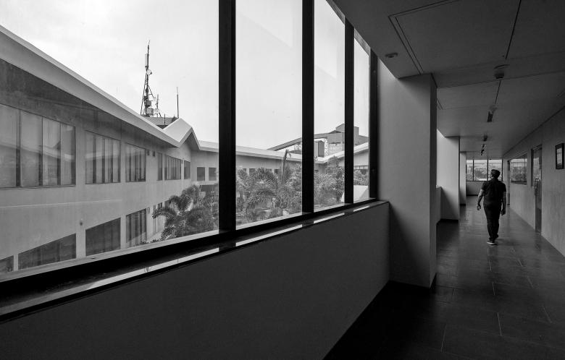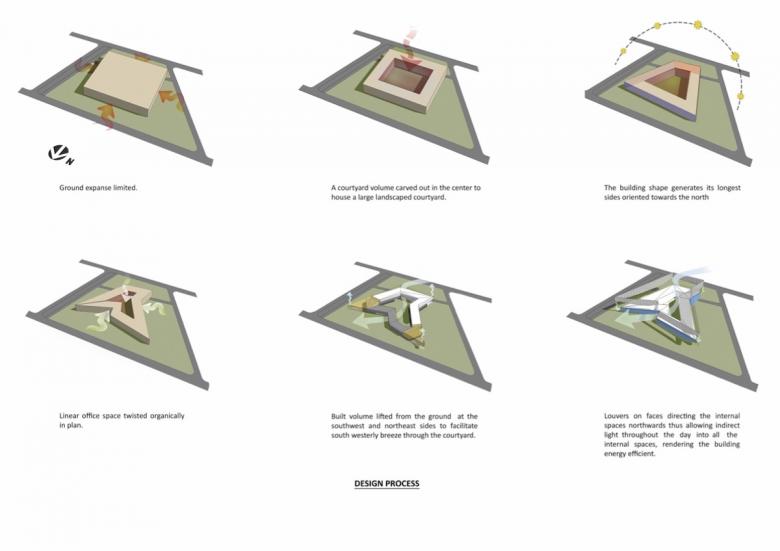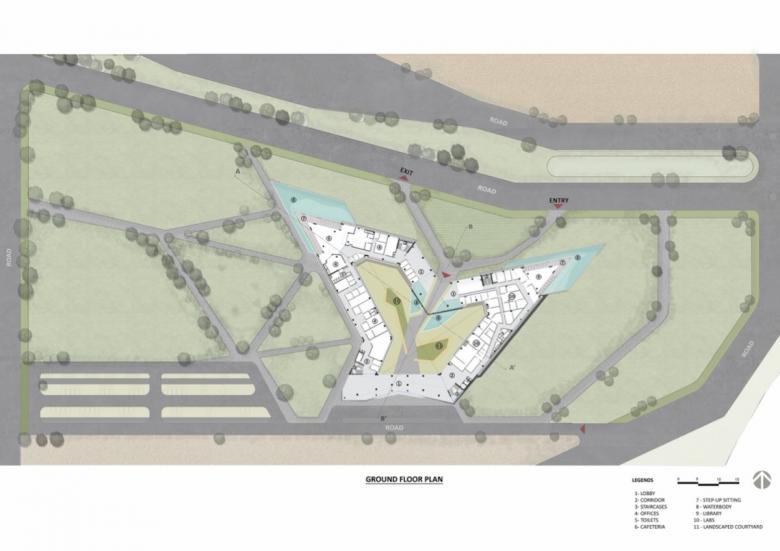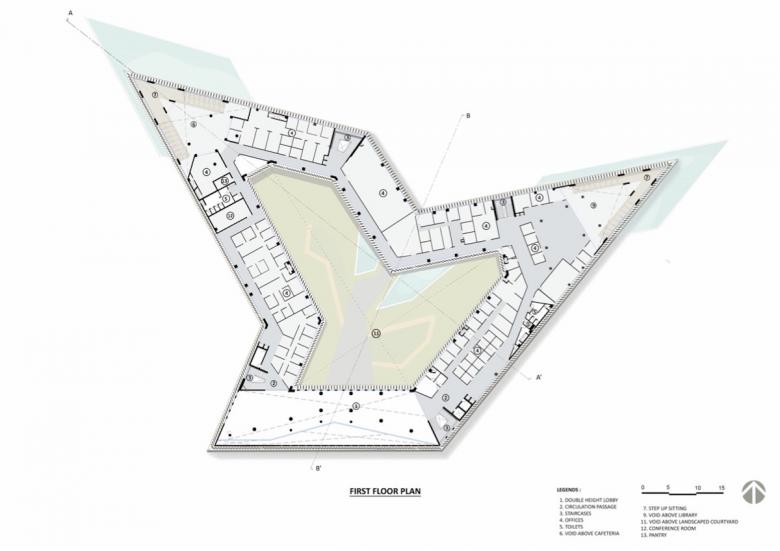The Courtyard Office
Raipur, Chhattisgarh, India
A linear office space twists organically in plan, creating a large landscaped courtyard within it.
Varying from two to four levels sectionally, the office floors are lifted from the ground at the southwest and northeast sides to facilitate a south-westerly breeze through the courtyard.
The northeast and northwest corners of the building are also lifted, creating singular large volumes at both ends to allow visual contact between floors, where a cafeteria and a library are housed.
The circulation spine skirts the internal courtyard, allowing the landscape to be visible while moving through the office and the work areas, skirting the external periphery opening towards external gardens.
The building shape generates its longest sides oriented towards the north, with angled louvers on the other faces directing the internal spaces northwards. The orientation allows indirect light throughout the day into all of the internal spaces, rendering the building energy efficient.
The courtyard office derives its principles from traditional Indian courtyard houses, resulting in office spaces that vary in volume and in orientation, allowing open spaces to be integrated with enclosed ones, and creating energy-efficient workspaces.
- Architetti
- Sanjay Puri Architects
- Anno
- 2020
- Cliente
- Shree Cement Ltd.
- Team
- Sanjay Puri (Lead Architect), Ruchika Gupta, Dayita Kurvey, Prajakta Panchal, Samantha Fernandes
- Design Company
- Sanjay Puri Architects
- Interior Design Consultant
- Baheti & Associates
- Structural Consultant
- Dr. Kelkar Design Pvt. Ltd.
- MEP Consultant
- Epsilon Design Consultancy Pvt. Ltd.
