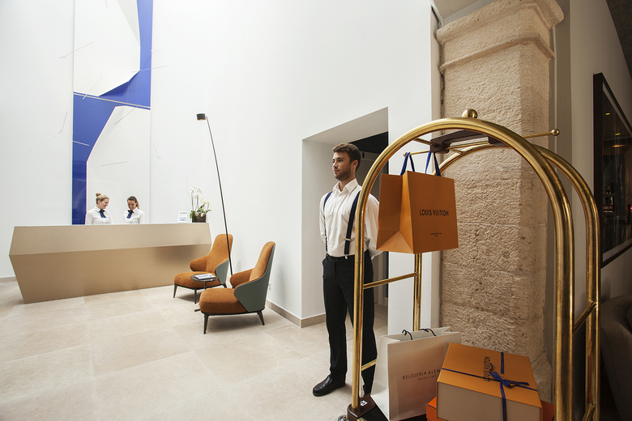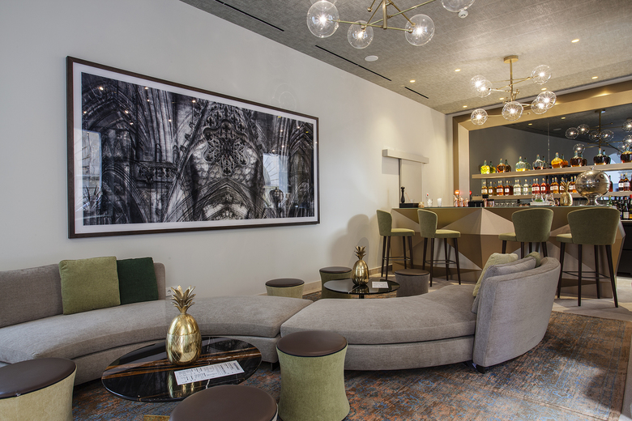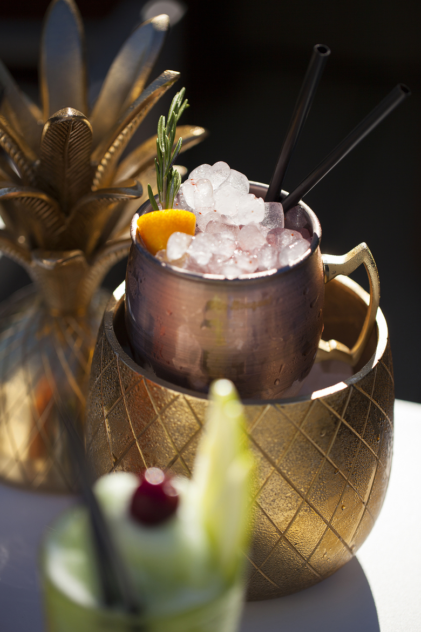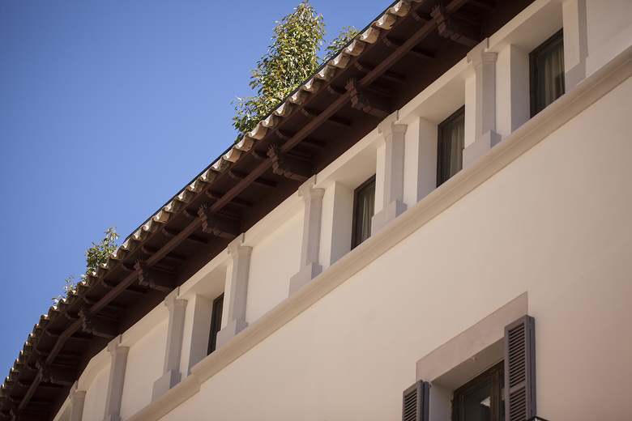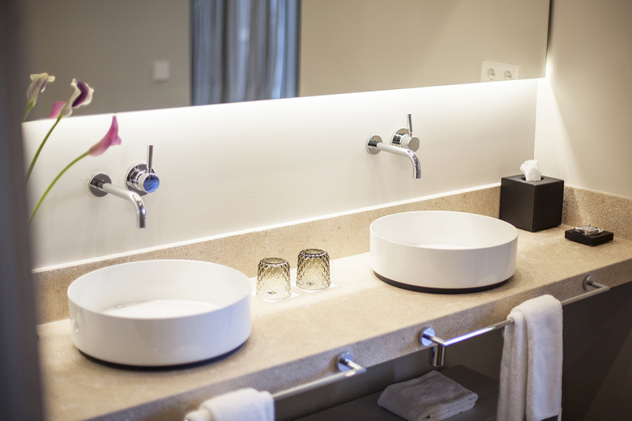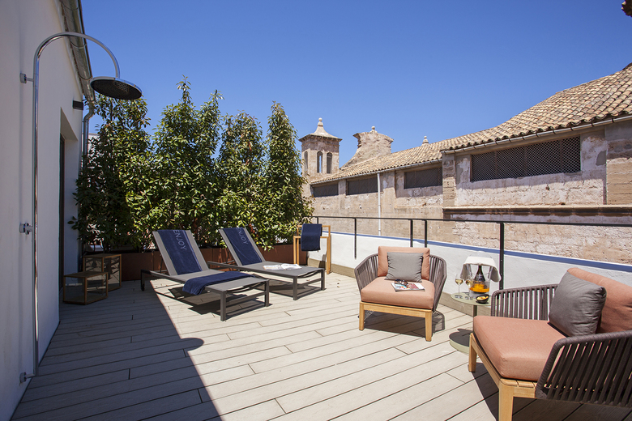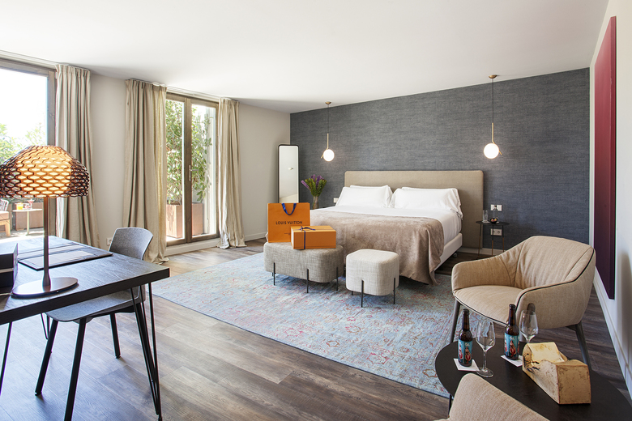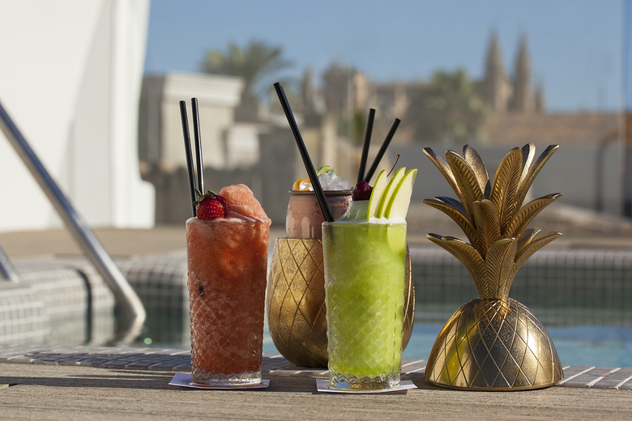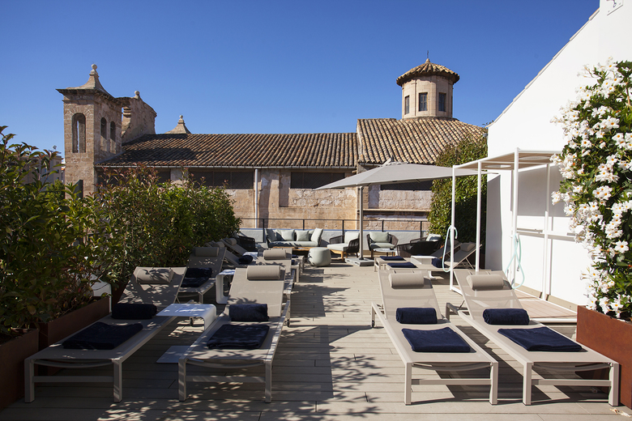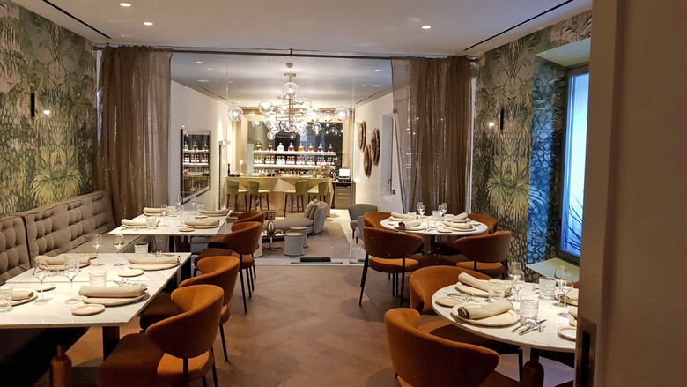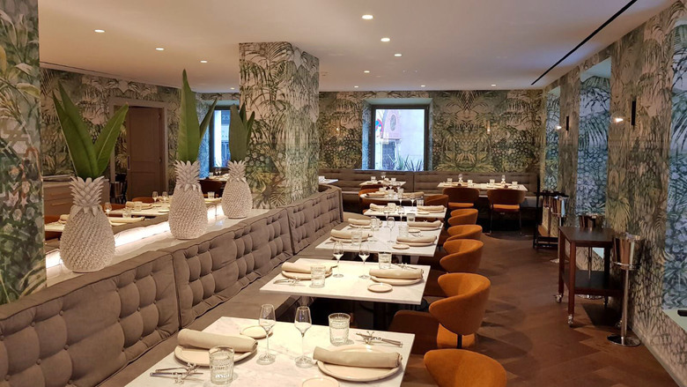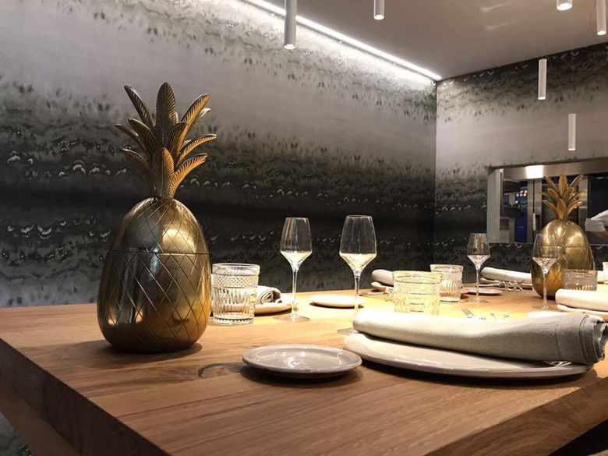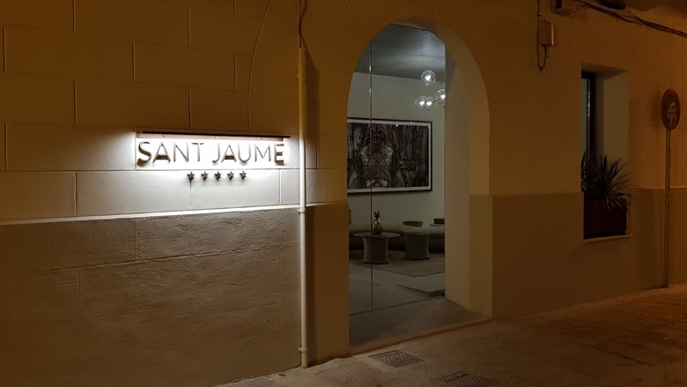sant jaume boutique hotel
palma de mallorca, Spain
Das Boutique-Hotel Sant Jaume liegt mitten in der Altstadt von Palma, in einer der ältesten Straßen der Stadt, zwischen zwei bedeutenden historischen Gebäuden: der Kirche Sant Jaume und dem Kloster Santa Magdalena. Beide gotischen Bauwerke stammen aus dem 15. Jahrhundert.
Im Erdgeschoss des Hauses aus dem 18. Jahrhundert befinden sich die Rezeption, die Eingangshalle, die Lobby, das Restaurant, die Cocktailbar und im Untergeschoss der Spas, in den drei Obergeschossen liegen in die Hotelzimmer.
Die vierte Etage mit einer herrlichen Aussicht auf die Altstadt und die Kathedrale wurde mit Suiten, Sonnenterrasse mit einem Tauchpool, Designer-Liegen und Duschen ausgebaut.
- Architetti d'Interni
- regula rechsteiner
- Anno
- 2017
- Cliente
- hotel sant jaume s.l.
- Team
- miguel conde moragues, cristina marti crespi arquitecta
Progetti collegati
Rivista
-
-
Building of the Week
A Loop for the Arts: The Xiao Feng Art Museum in Hangzhou
Eduard Kögel, ZAO / Zhang Ke Architecture Office | 15.12.2025 -
