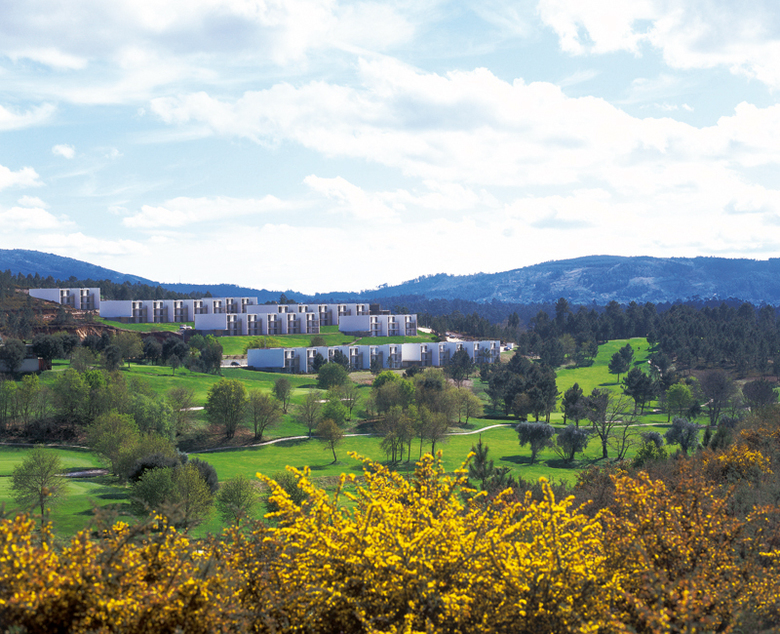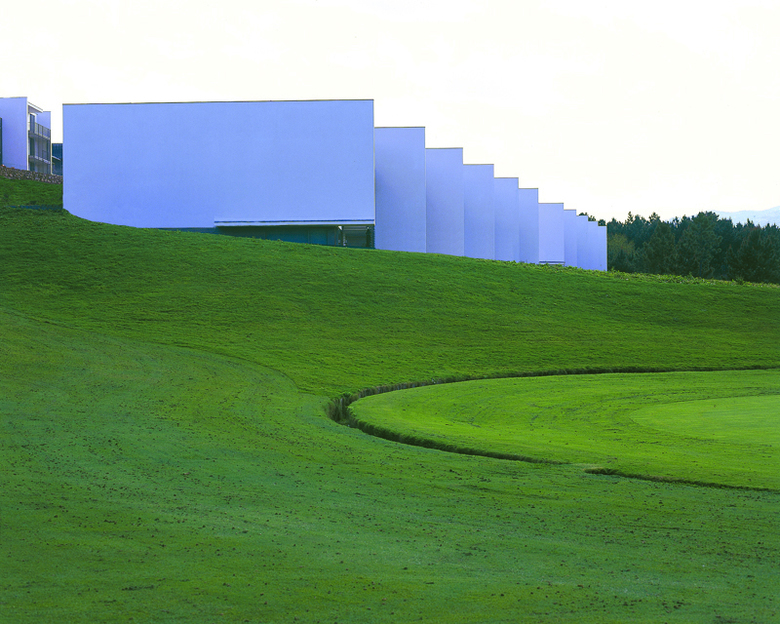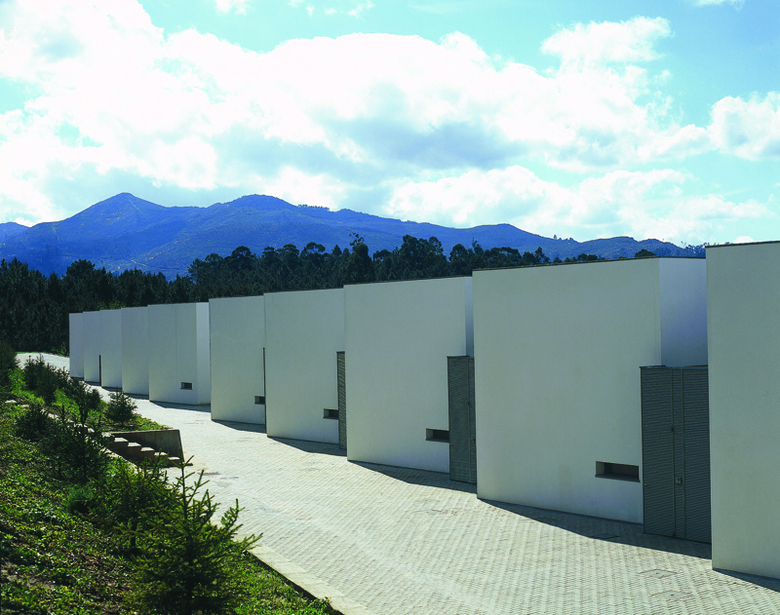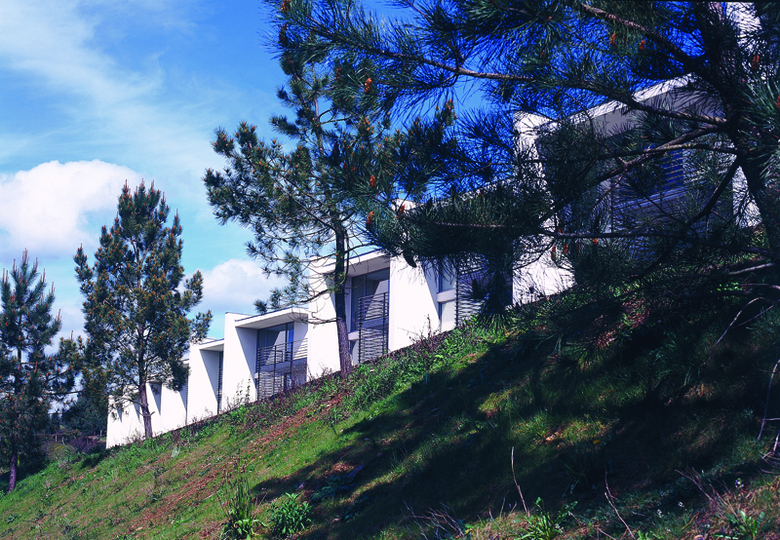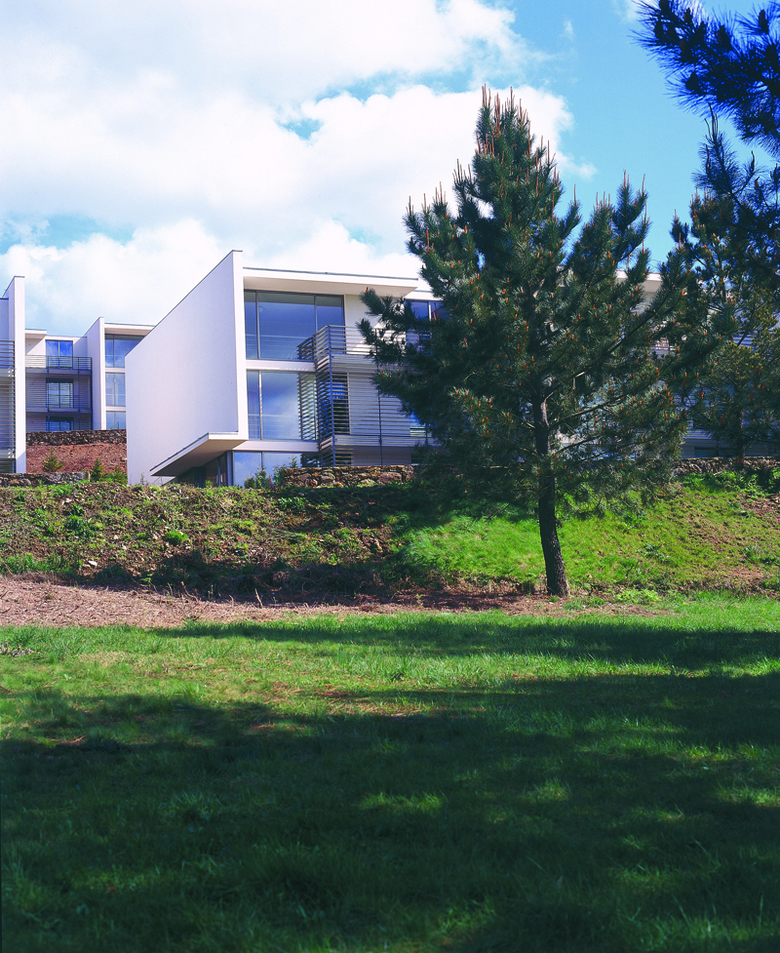Ponte de Lima Touristic Village
Ponte de Lima, Portugal
On the one hand, the density of the program (86 dwellings), the nature and slope of the terrain, the need to provide "views" of the Golf, phasing the work, limiting the costs ...
On the other hand, environments references, Sumila, Berlin, Ophir ...
The nature of the site, the inclusion of stepped terraces without destroying the landscape, the urban in the rural and the individual in the collective.
Early sketches show the need to forget boundaries.
We then study a module embedded in the ground with a housing duplex at the bottom, a two beedroom apartment upstairs. This allowed to ensure that every home overlooked the golf.
The modules are associated in bands depending on the length of the stepped terraces.
The access was translated by a blind facade with plastered plans and aluminum blinds to privatize space.
On the landscape, the walls of the protruding glass façade above the pines extend the interior over nature.
- Architetti
- Topos Atelier de Arquitectura
- Anno
- 1995
Progetti collegati
Rivista
-
-
Building of the Week
A Loop for the Arts: The Xiao Feng Art Museum in Hangzhou
Eduard Kögel, ZAO / Zhang Ke Architecture Office | 15.12.2025 -
