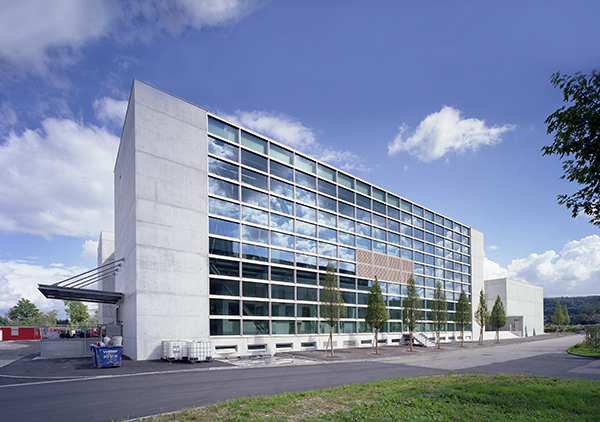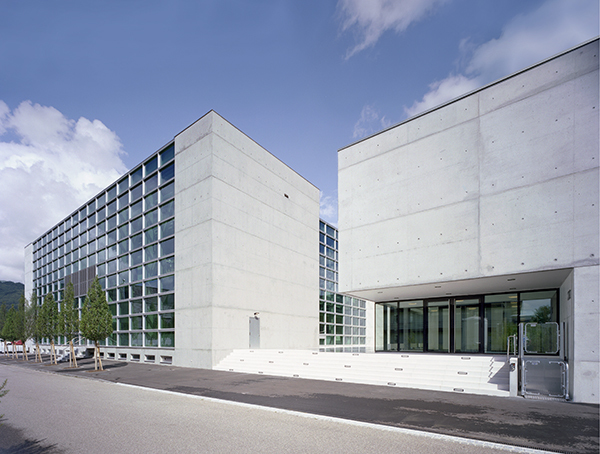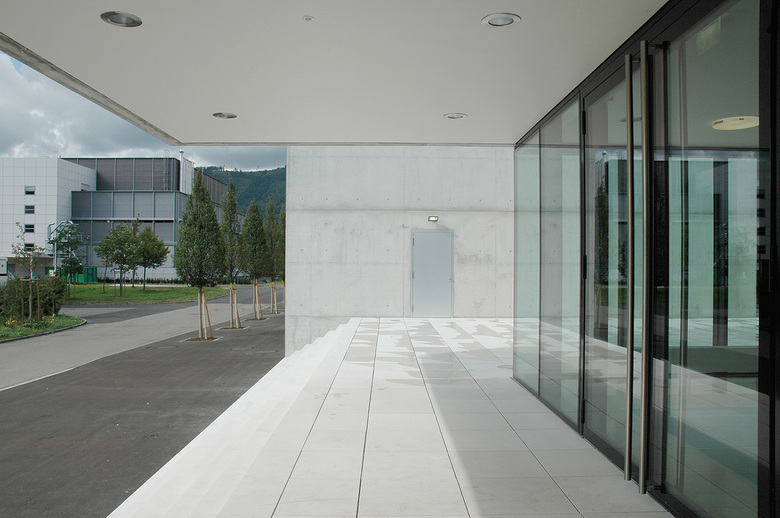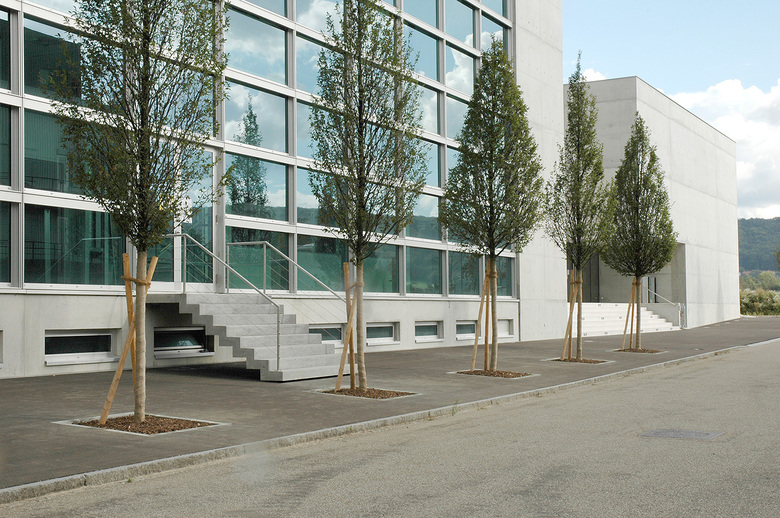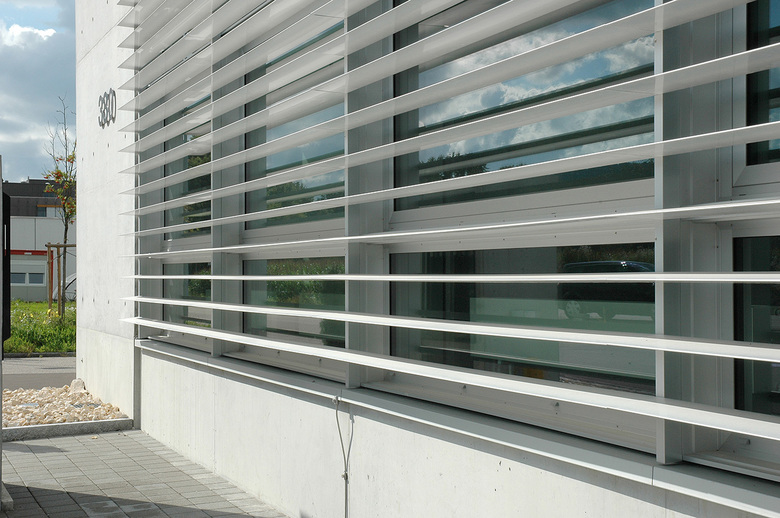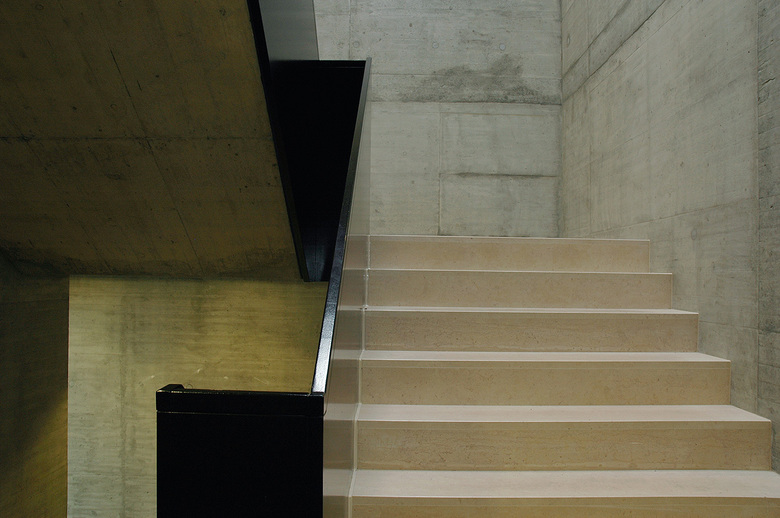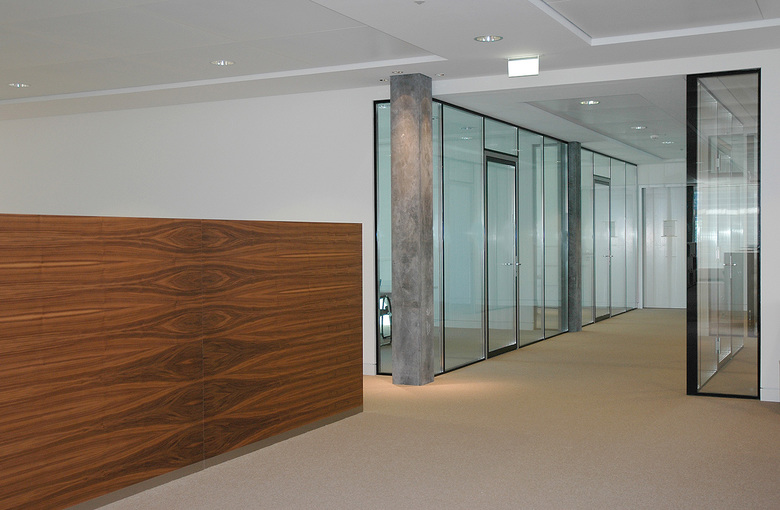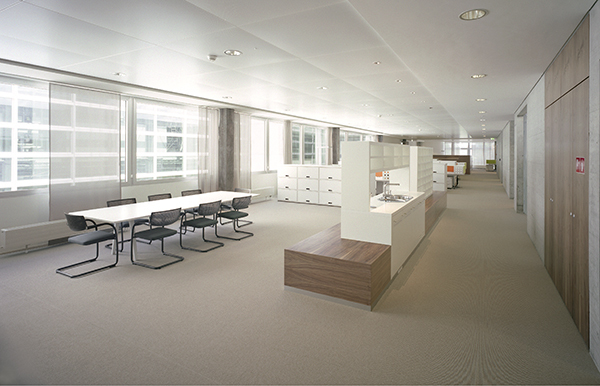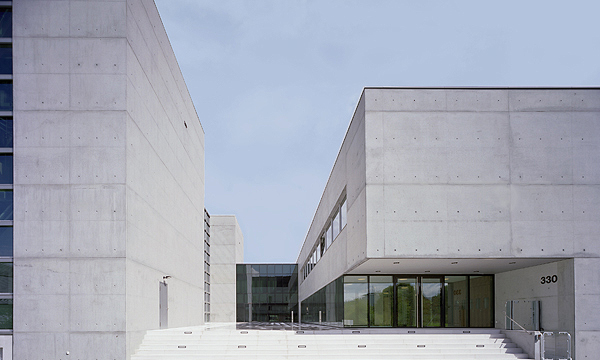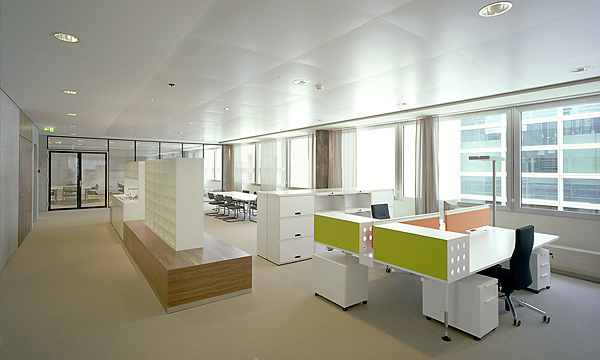Novartis PHAD Sterile Pilot Plant
Stein, Svizzera
The PHAD building houses a sterile pilot plant and serves as a center for testing laboratories with additional public areas and administrative areas. The multifunctional clinic manufacturing company will provide the necessary capacity and flexibility against the backdrop of the constantly growing demand for sterile products, especially also from the field of biopharmaceuticals. The concept is based on the ensemble of two cubic buildings and a courtyard as a generous entrance area and natural lighting of the utility rooms.
- Architetti
- Wirth + Wirth Architects
- Anno
- 2006
- Cliente
- Novartis
Progetti collegati
Rivista
-
-
Building of the Week
A Loop for the Arts: The Xiao Feng Art Museum in Hangzhou
Eduard Kögel, ZAO / Zhang Ke Architecture Office | 15.12.2025 -
