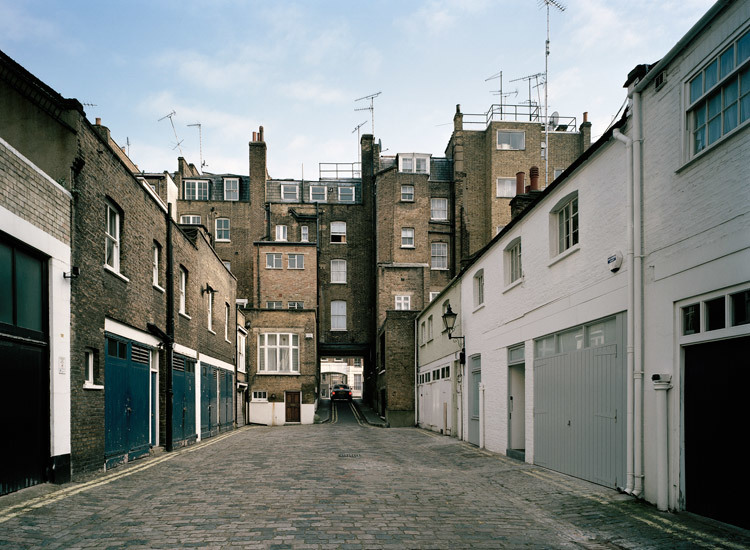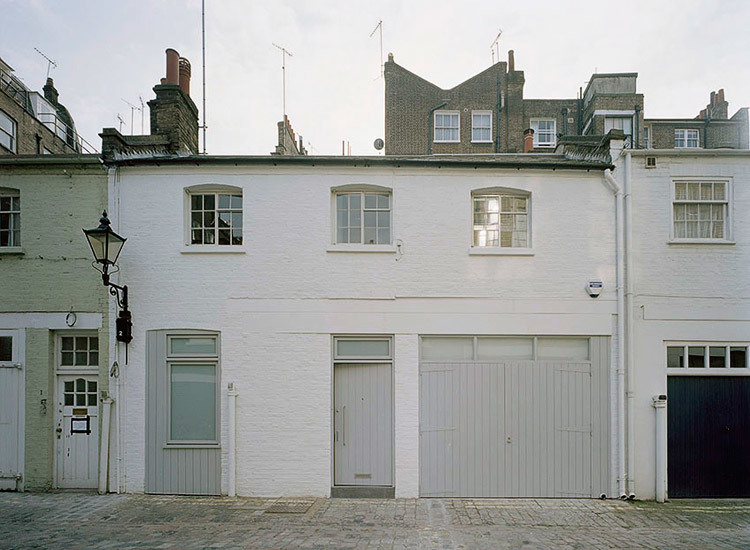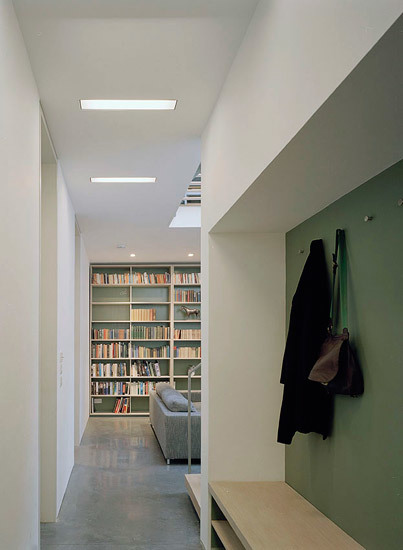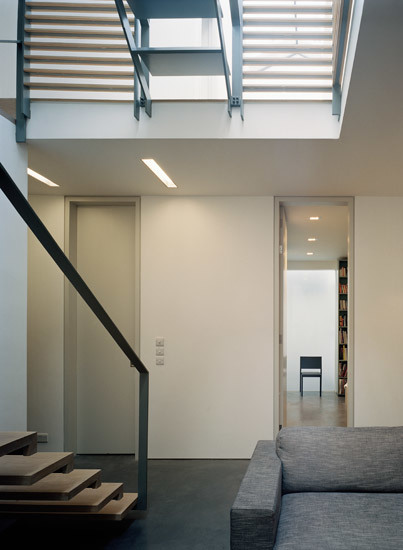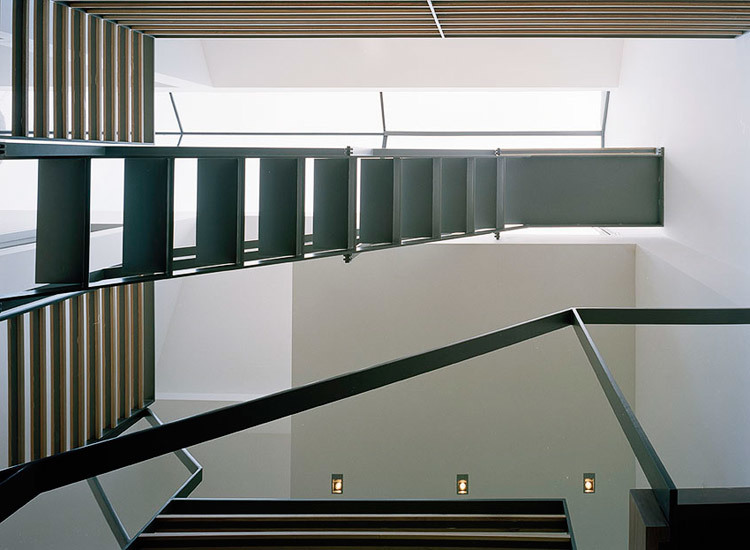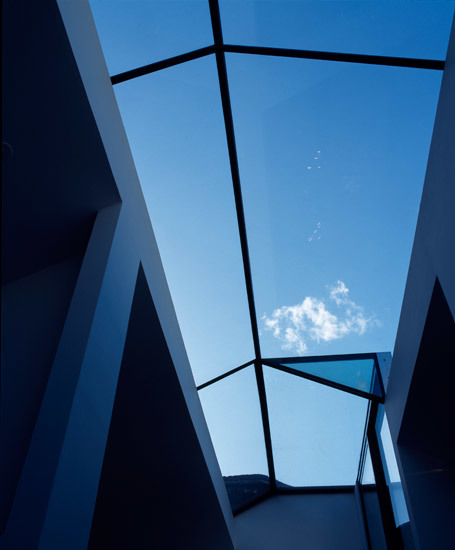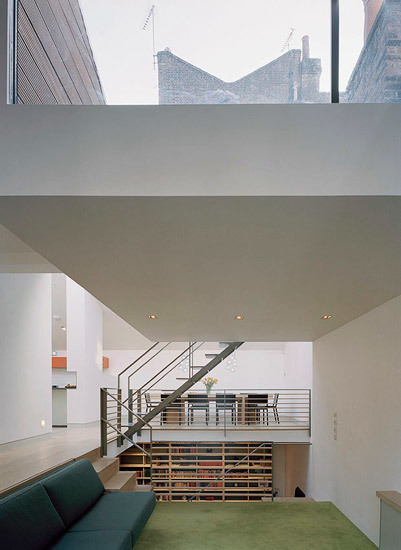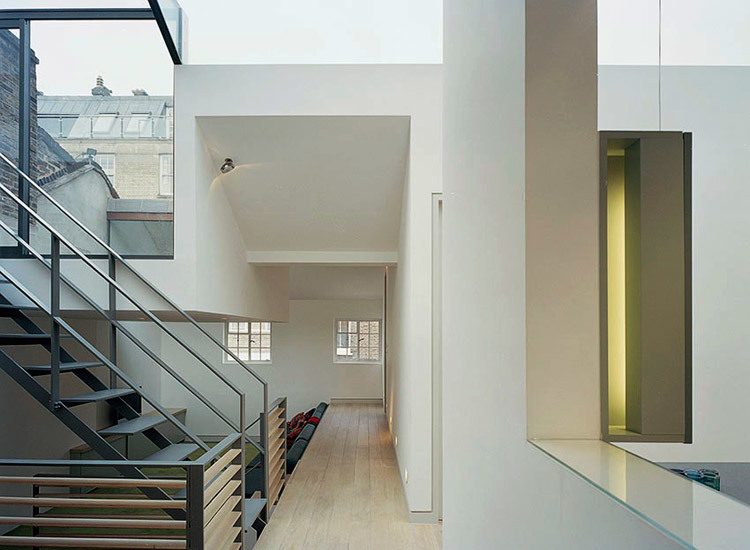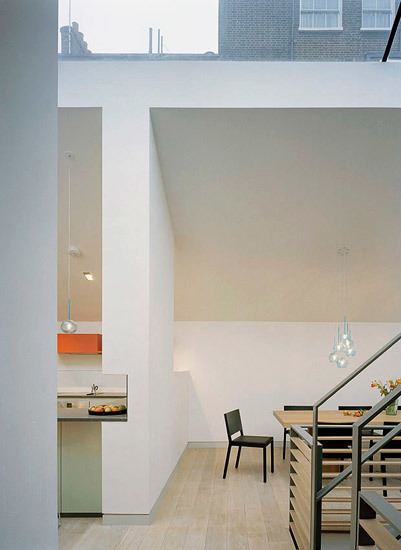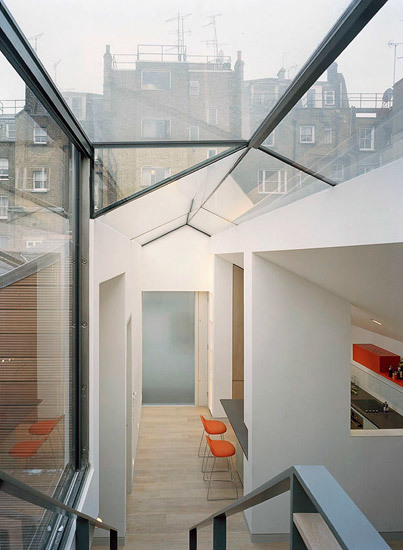Mews House
London, Great Britain
A converted mews house off Oxford Street retaining only the surrounding outer brick walls. The ground floor was formerly used as a five-space garage with a two bedroom flat above. Remodelled to become a family house with a roof garden.
A large roof light spans across the building bringing light down to the ground floor. All bedrooms and en-suite bathrooms are located on one side of the house, whilst 'living rooms' are divided into three levels, defining different spaces whilst moving up the house.
- Architetti
- Dive Architects
- Anno
- 2009
Progetti collegati
Rivista
-
-
Building of the Week
A Loop for the Arts: The Xiao Feng Art Museum in Hangzhou
Eduard Kögel, ZAO / Zhang Ke Architecture Office | 15.12.2025 -
