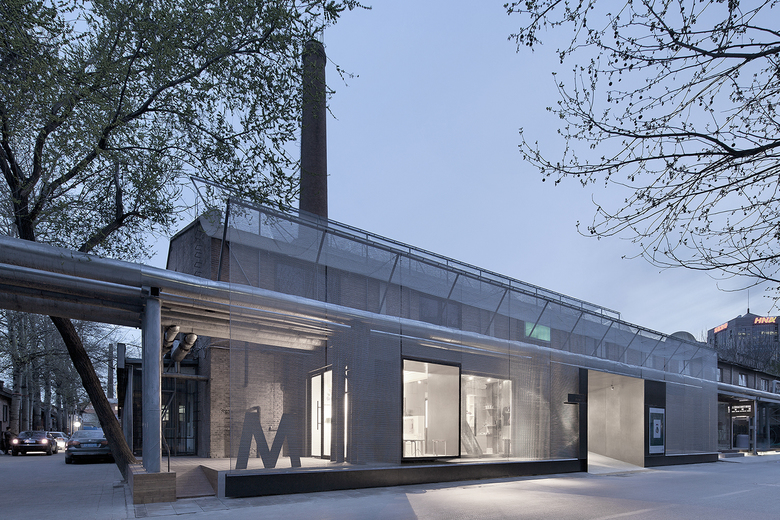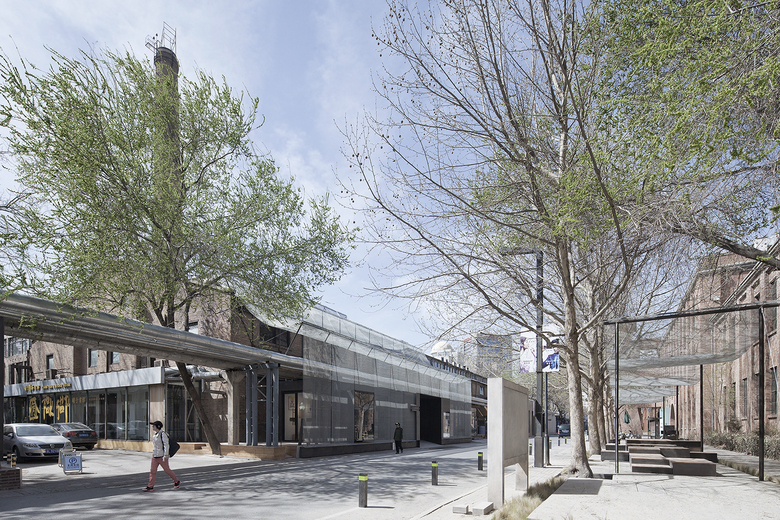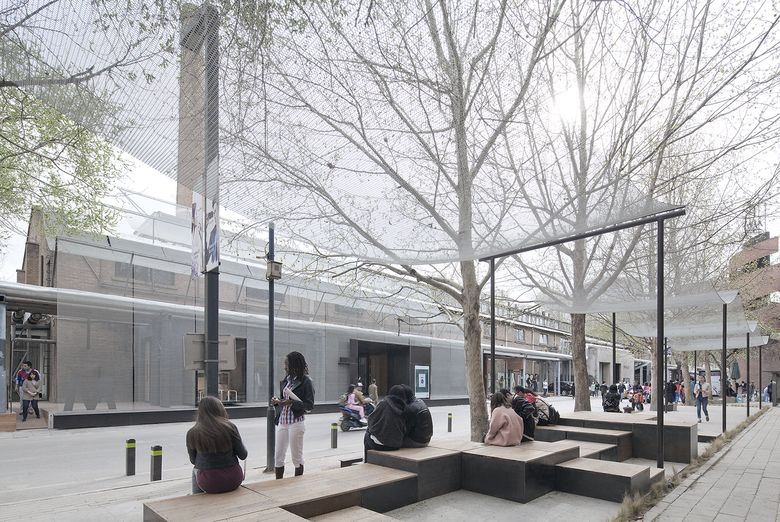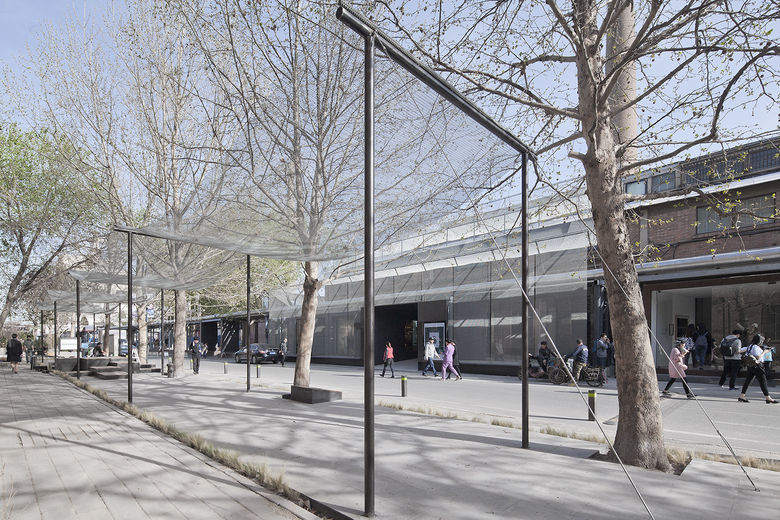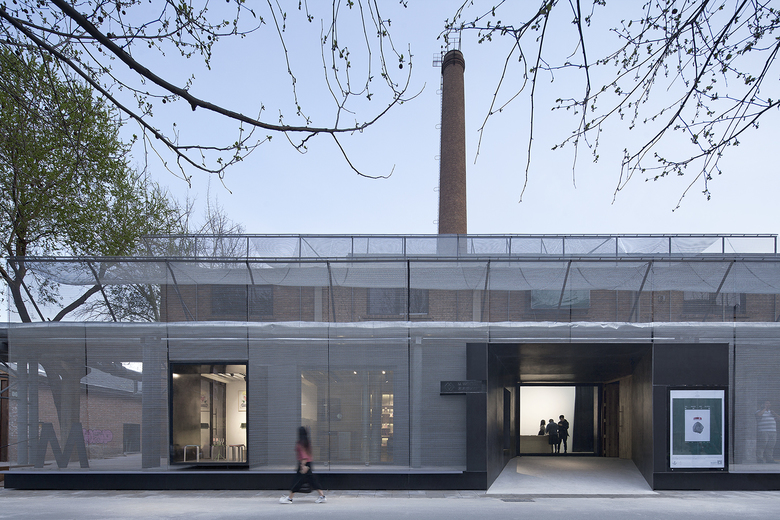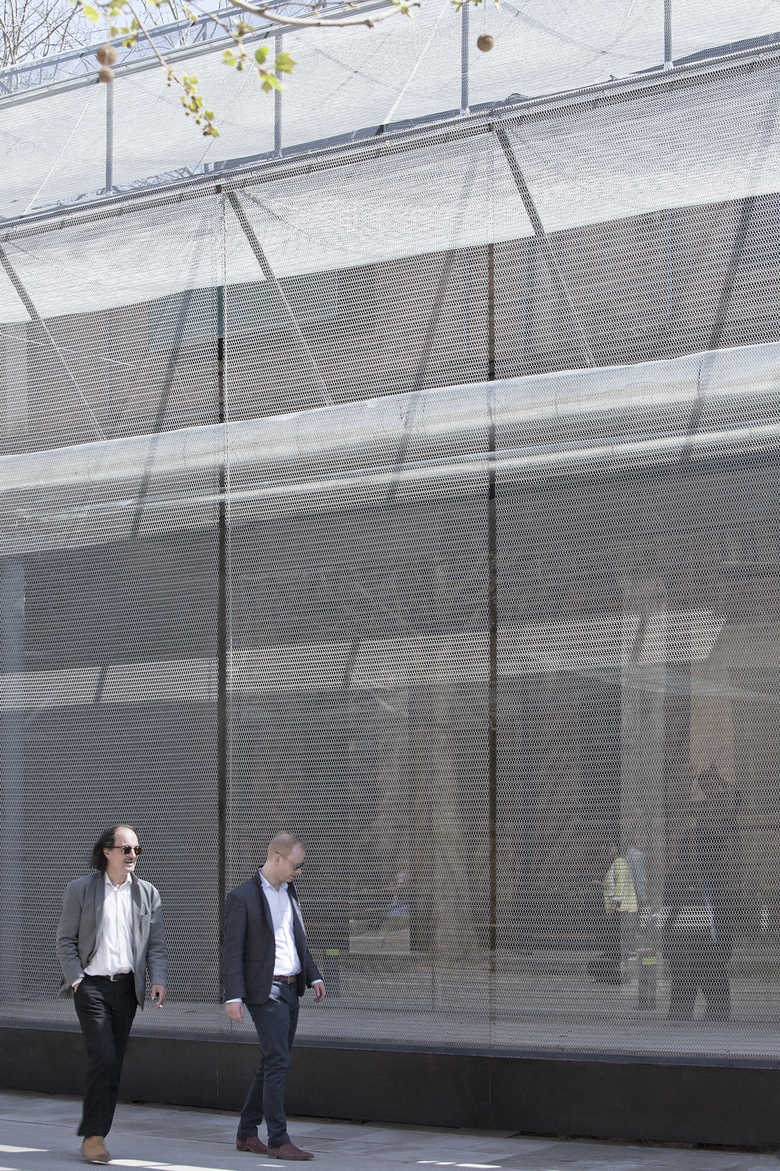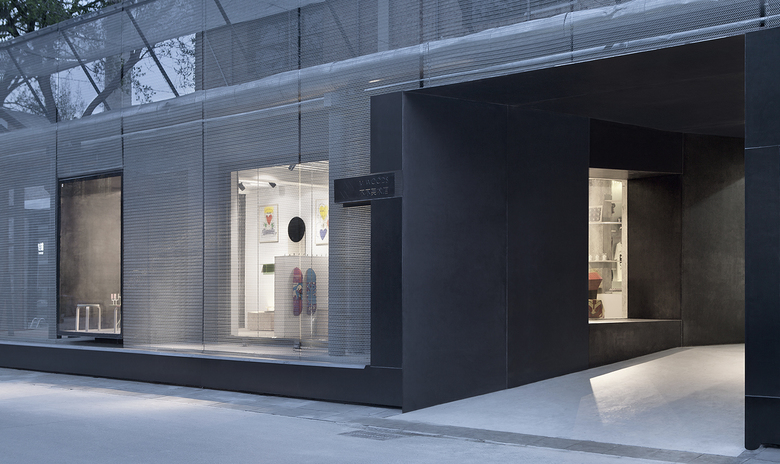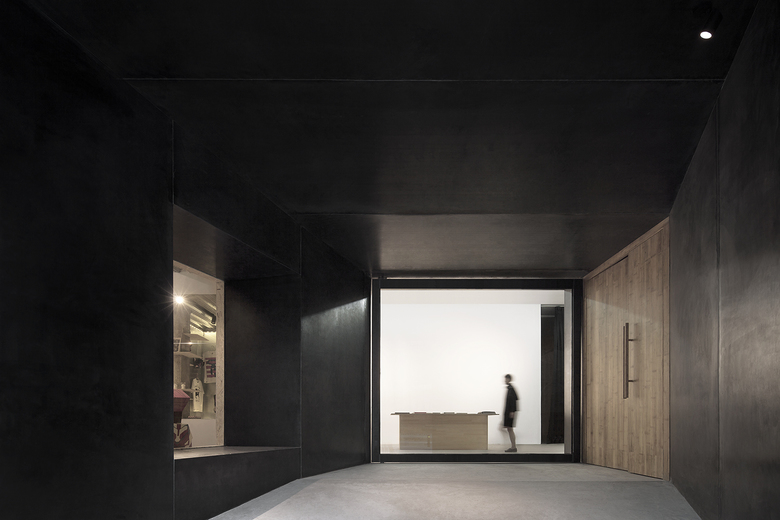M Woods Entrance Revitalization
Beijing, China
M Woods Entrance Revitalization is an urban renewal project in 798 Art Zone, Beijing. The site was originally an abandoned industrial warehouse and it had been used as an art museum since two years ago. The museum operators expect to have a façade and entrance renovation in order to refine the visiting experience and to improve the recognition of the museum’s public image.
In the past two decades, cities in China have experienced a rapid development: a substantial amount of old buildings, streets, historical blocks, and even topography were wiped out and replaced by newly “designed” urban appearances. Our living environment becomes more generic but unfamiliar progressively, and this progress separates our emotion from the settlement we live on. Accordingly, the key issue of the design is to rethink the urban renewal. Although our existing structure is not a historical heritage, such old architecture is still precious, since it reflects the trace of time.
Our primary strategy is not to reform the exiting facade, but to add a layer of translucency on it. Hence people are able to sense the old when they experience the new, and read the historical information of the city. Other challenges are time and budget. The project has to be implemented within 40 days from design to completion. Due to this critical condition, we choose the "galvanized iron wire mesh" as main material. By taking advantage of its light weight and self-support quality, a large number of stud works were eliminated. In addition, translucency and reflectivity of the metal mesh turn the entrance façade into a more lively condition, since the mesh can bring sunlight to where it is in shadow.
We revitalized not only the M Woods entrance but also a “negative” green belt which is enclosed by a fence across the street. We opened it up, and embedded a small plaza there. This plaza is under a metal mesh canopy using the same material as the entrance, unifying surrounding space with the museum. It becomes a public resting area and children's playground in 798 Art Zone. Meanwhile, some public art activities will take place occasionally here besides a regular Sunday Farmer’s Market. After revitalization, this area becomes a vivid city node which enlivens the block with culture and arts and brings out a more energetic urban lifestyle.
- Architetti
- Vector Architects
- Anno
- 2016
- Client
- M WOODS
- Design Firm
- Vector Architects
- Principal Architect
- Gong Dong
- Project Architect
- Dongping Sun
- Design Team
- Yinxi Lu, Kun Ding
- Site Architect
- Dongping Sun
- Structural Consultant
- Lixin Ji
- Structure
- Steel Structure
- Material
- Metal Mesh, Weathering Steel, Laminated Bamboo Slate
- Design Period
- 01/2016- 02/2016
- Construction Period
- 02/2016- 03/2016
- Photography
- Xia Zhi
Progetti collegati
Rivista
-
-
Building of the Week
A Loop for the Arts: The Xiao Feng Art Museum in Hangzhou
Eduard Kögel, ZAO / Zhang Ke Architecture Office | 15.12.2025 -
