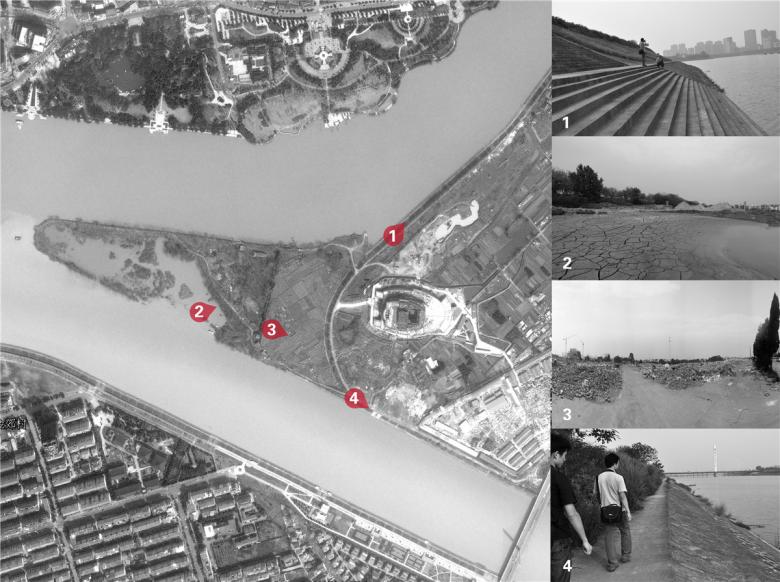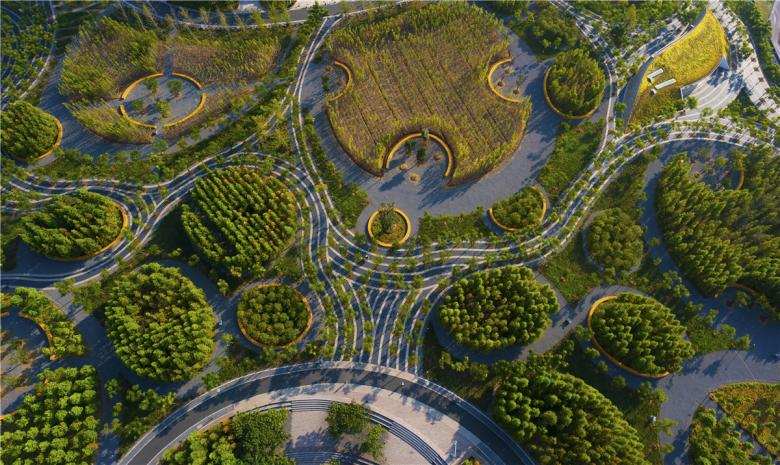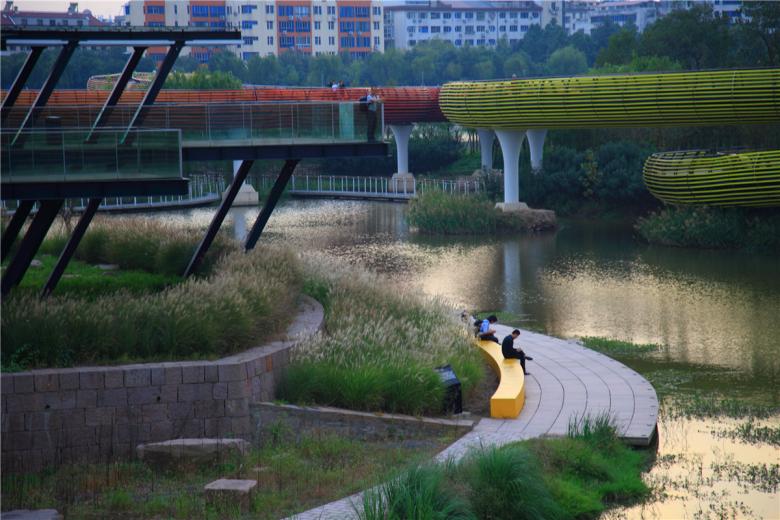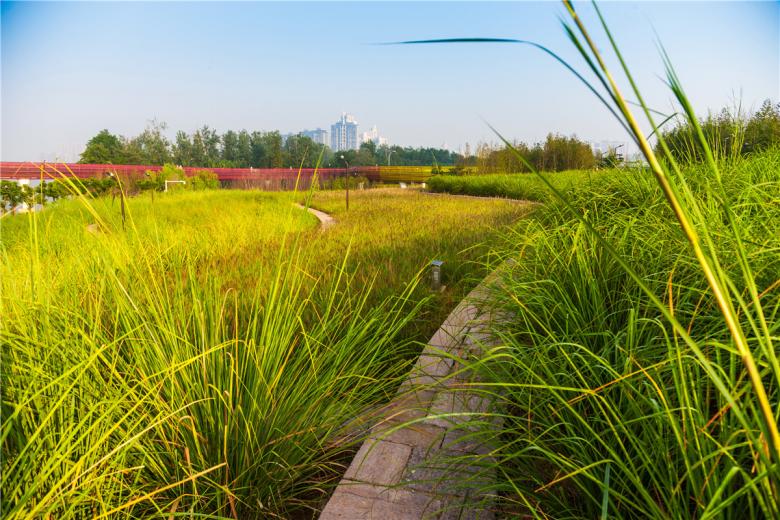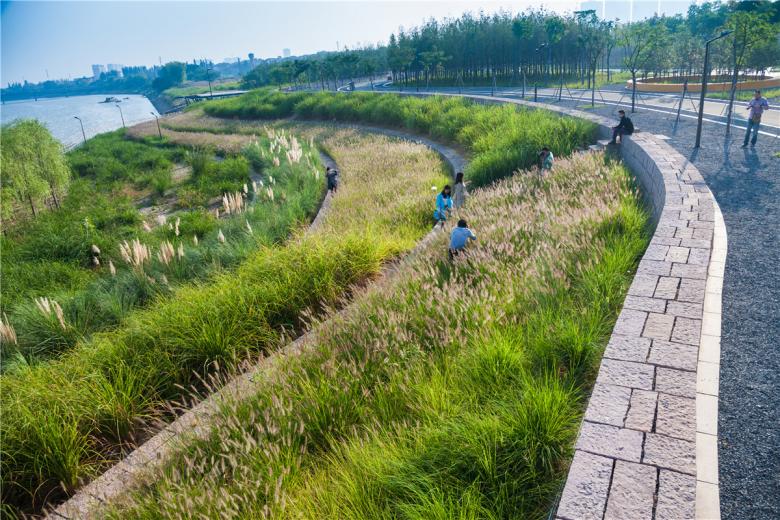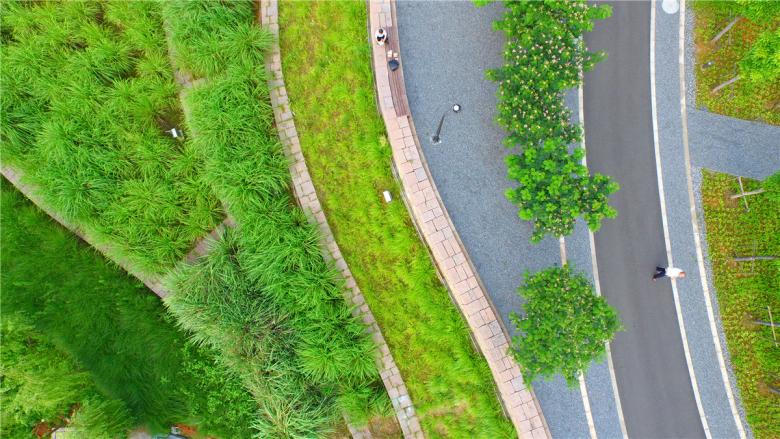Jinhua Yanweizhou Park
Jinhua City, China
1 Project Statement
Water resilient terrain and plantings are designed to adapt to the monsoon floods; A resilient bridge and paths system are designed to adapt to the dynamic water currents and people flows. The bridge and paths connect the city with nature and connect the past to the future; Resilient spaces are created to fulfill the need for temporary, intensive use by the audience from the opera house, yet are adaptable for daily use by people seeking intimate and shaded spaces. The river currents, the flow of people, and the gravity of objects are all woven together to form a dynamic concord . This is achieved through the meandering vegetated terraces, curvilinear paths, a serpentine bridge, circular bio-swales and planting beds, and curved benches. The project has given the city a new identity and is now acclaimed as its most poetic landscape.
2 Site and Challenges
In the urban heart of Jinhua, a city with a population of over one million, one last piece of natural riparian wetland of more than 64.acres (26 ha) remains undeveloped. Located where the Wuyi River and Yiwu River converge to form Jinhua River, this wetland is called Yanweizhou, literally meaning “the sparrow tail”. Beyond this tail, riparian wetlands have already been eliminated by the construction of an organically shaped opera house.
Before the Yanweizhou Park project was implemented, the three rivers, each of which is over 100 meters wide, divided the densely populated communities in the region. As a result of this inaccessibility, the cultural facilities, including the opera house and the green spaces adjacent to the Yanweizhou were underutilized. The remaining 50-acre (20 ha) riparian wetland was fragmented or destroyed by sand quarries . The existing wetland is covered with secondary growth dominated by poplar trees (Populus Canadensis) and Chinese Wingnut (Pterocarya stenoptera) that provide habitat for native birds like egrets.
The site conditions posed four major challenges to the landscape architect:
1) How can the remaining patch of riparian habitat be preserved while providing amenities to the residents of the dense urban center?
2) What approach to flood control should be used (prevention with a high, concrete retaining wall or cooperation by allowing the park to flood)?
3) How can the existing organically shaped building be integrated into the surrounding environment to create a cohesive landscape that provides a unique experience for visitors?
4) Finally, and most importantly, how can the separated city districts be connected to the natural riparian landscape to strengthen the community and cultural identity of the city of Jinhua?
3 Design Strategies: Resilient Landscape
3.1 Adaptive Tactics to Preserve and Enhance the Remnant Habitats
The first adaptive strategy was to make full use of the existing riparian sand quarries with minimum intervention. In this way, the existing micro-terrain and natural vegetation are preserved, allowing diverse habitats to evolve through time. The biodiversity of the area was adapted and enhanced through the addition of native wetland species. This enrichment, particularly of species that provide food for birds and other wildlife, increases biodiversity.
3.2 Water Resilient Terrain and Planting Design
Due to its monsoon climate, Jinhua suffers from annual flooding. For a long time, the strategy to control flooding was to build stronger and taller concrete floodwalls to yield cheap land for urban development. These walls along the riverbanks and riparian flood plains severed the intimate relationship between the city, the vegetation, and the water, while ultimately exacerbating the destructive force of the annual floods.
Following this formula, hard high walls have been built , or were planned to be built, to protect the last patch of riparian wetland (Yanweizhou) from the 20-year and 50-year floods. These floodwalls would create dry parkland above the water, but destroy the lush and dynamic wetland ecosystem. Therefore, the landscape architect devised a contrasting solution, and convinced the city authority to stop the construction of the concrete floodwall and to demolish others. Instead, the Yanweizhou project “makes friends” with flooding by using a cut-and-fill strategy to balance earthwork and by creating a water-resilient terraced river embankment that is covered with flood adapted native vegetation. Floodable pedestrian paths and pavilions are integrated with the planting terraces , which will be closed to the public during the short period of flooding. The floods bring fertile silt that is deposited over the terraces and enrich the growing condition for the tall grasses that are native to the riparian habitat. Therefore, no irrigation or fertilization is required at any time of the year. The terraced embankment will also remediate and filtrate the storm water from the pavement above. Although the design and strategies employed address only a small section compared to the hundreds of kilometers of river embankment, the Yanweizhou Park project showcases a replicable and resilient ecological solution to large-scale flood management .
In addition to the terraced river embankment, the inland area is entirely permeable in order to create a water resilient landscape through the extensive use of gravel that is re-used material from the site . The gravel is used for the pedestrian areas, the circular bio-swales are integrated with tree planters , and permeable concrete pavement is used for vehicular access routes and parking lots. The inner pond on the inland is designed to encourage river water to infiltrate through gravel layers . This mechanically and biologically improves the water quality to make the water swimmable.
3.3 A Resilient Pedestrian Bridge Connects City and Nature, Future and Past
A pedestrian bridge snakes across the two rivers, linking the parks along the riverbanks in both the southern and northern city districts, and connecting the city with the newly constructed Yanweizhou Park within the river . The bridge design was inspired by the local tradition of dragon dancing during the Spring Festival. For this celebration many families bind their wooden benches together to create a long and colorful dragon that winds through the fields and along narrow dirt paths. Musicians sound gongs and beat drums, to the accompaniment of singing, dancing and yelling by villagers, young and old. The Bench Dragon is flexible in length and form as people join or leave the celebration. The dragon bends and twists according to the force of human flow. Like the bench dragon in the annual celebration the “Bench Dragon Bridge” symbolizes not only a form of celebration practiced in Jinhua area, but is a bond that strengthens a cultural and social identity that is unique to this area . As water-resilient infrastructure, the new bridge is elevated above the 200-year flood level, while the ramps connecting the riparian wetland park can be submerged during the 20-year and larger floods. Floodwaters cover the park for a very short period of time. The bridge also hovers above the preserved patch of riparian wetland and allows visitors an intimate connection to nature within the city. The many ramps to the bridge create flexible and easy access for residents from various locations of the city in adaptation to the flow of people. The landscape architect designed the bridge to reinforce the festive, vernacular tradition, but also as an art form with a bold and colorful combination of bright red and yellow tones that are strengthened by night lighting. All together 2,300’ (700 m) long, the bridge is composed of a steel structure with fiberglass handrails and bamboo paving. The main bridge is five meters wide, with four-meter wide ramps . This bridge is officially named Bayong Bridge (Bridge of Eight Chants), after eight famous poems written in ancient times about landscapes surrounding the site. It is truly a resilient bridge that is adaptive to river currents and the flows of people while binding city and nature, future and past.
3.4 Resilient Space for a Dynamic Experience
The large oval opera house (designed by the Zhejiang Architecture Institute) posed significant challenges for the landscape architect. First the building shape tends to repel rather than embrace the user and landscape . Therefore, the first challenge was devising innovative forms that would welcome and embrace the visitor. Secondly, the area near the building needed to accommodate the large opera audience as well as the need for intimate spaces and ample shade. Finally, the designers were challenged with the problem of how to integrate the singular flood-proof big object into the floodable, riparian waterfront. The design uses curves as the basic language, including the curvilinear bridge, terraces and planting beds, concentric paving bands of black and white, and meandering paths that define circular and oval planting areas and activity spaces. The spatial organization and design forms establish an extensive paved area for a large audience during the events at the opera house. However, the forms and the inclusion of alcoves create places for the individual, couples and small groups . The dynamic ground of the pavement and planting patterns define circular bio-swales and planting beds, densely planted with native trees and bamboo, bound by long benches made of fiberglass . The circular bio-swales and planting patches resemble raindrop ripples on the river . These curves and circles are the unifying pattern language that integrates the building and the environment into a harmonious whole. The reverse curves simultaneously refer to the shape and scale of the building while forming a contrasting shape that is human in scale and enclosed for more intimate gatherings. They also reflect the weaving of the dynamic fluxes of currents, people and material objects that together create a lively pleasant and functional space.
The project is a proven success. After the park opened in May 2014, an average of 40,000 visitors used the park and the bridge each day. The local media exclaimed: “the whole city is crazy about one single bridge!” And now, the Yanweizhou Park has created a new identity for the city of Jinhua.

