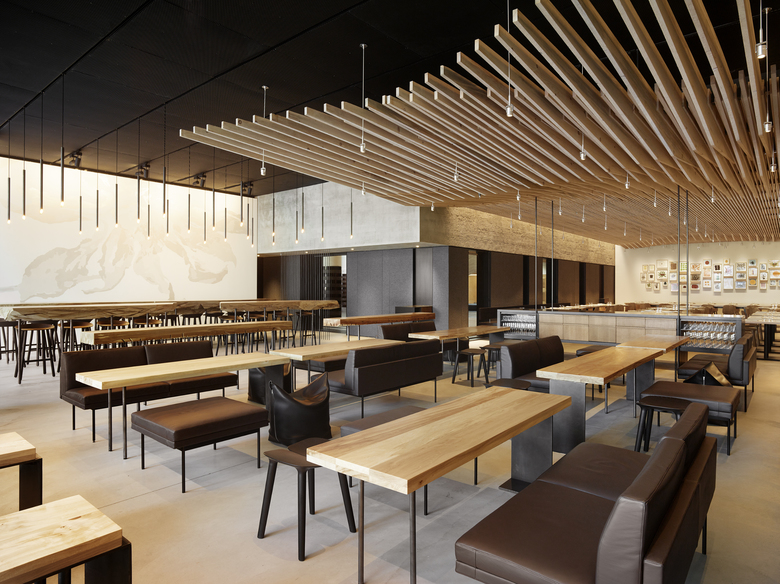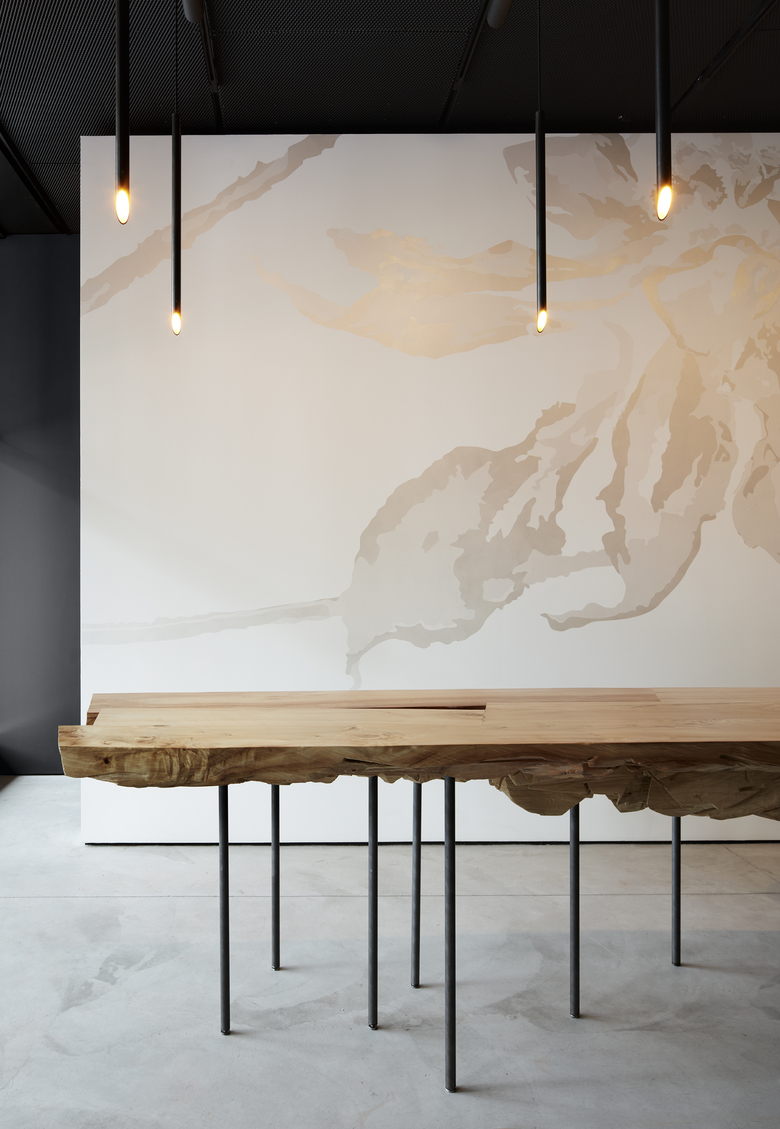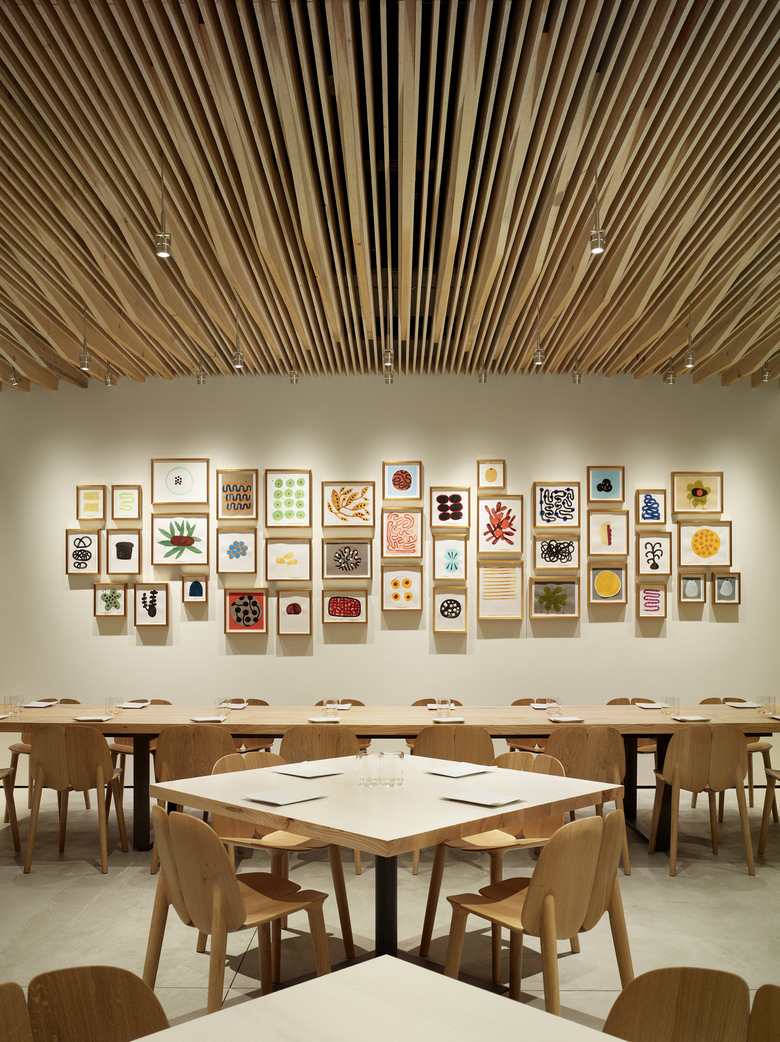In Situ
San Francisco, USA
In Situ represents a unique and rich intersection of art, design, and food, each augmenting the other to reimagine museum dining, and our relationships with food. In support of Chef Corey Lee’s vision and the San Francisco MoMA’s greater mission, the design emphasizes visibility from the street, open accessibility to visitors and a sense of the ephemeral within a simple, comfortable environment.
Inhabiting street-front space in the existing shell of the Mario Botta-designed portion of the reopened SFMoMA, the interior volume of the previous museum café was excavated and left raw and exposed. Inserted in to this excavation is an interplay of floating white art walls, carefully placed to bracket space within the larger expanse of the restaurant. Steel apertures and felt acoustic panels calibrate zones of passage, both visual and physical, between the street and the restaurant, as well between the restaurant and museum’s atrium. Together with the raw shell, these layers create a backdrop for discreetly placed “artifacts”, analogous to ingredients in their various states of refinement, strategically employed to engage the guest’s physical experience. All were inspired thru a collaborative process with the intent of drawing contrast between the rough and the refined: custom designed lighting, custom furniture and a sculptural wood ceiling.
Once inside, an informal standing and sitting lounge area is envisioned as a shared living room for the street and museum. Toward the back of the restaurant, a quiet formal dining experience is supported by a more intimately scaled and acoustically muted space. An ephemeral full wall mural by Rosana Castrillo Diaz was commissioned for the energy of the front lounge area, while an aggregation of gold framed illustrations by Tucker Nichols was commissioned for subtle rigor of the dining area, tasked with drawing the eye from the street through the restaurant.
- Architetti
- aidlin darling design
- Anno
- 2016
- Team
- Branding & Graphics & Environmental Graphics: a l m project, Kitchen Design: Harrison & Koellner LLC, General Contractor: Plant Construction, Wood Supplier and Custom Lounge Table Fabricator: Evan Shively – Arborica, Custom Table Fabricator: Northwood Design Partners, Custom Pendant Lighting: Boyd Lighting, Custom Server Credenza: Concreteworks, Commissioned Artwork: Tucker Nicols : Specials - 2016 (small gold framed art on back wall), Comissioned Artwork: Rosana Castrillo Diaz: Break This Heart - 2016 (mural in lounge area), Lighting Consultant: JS Nolan & Associates

















