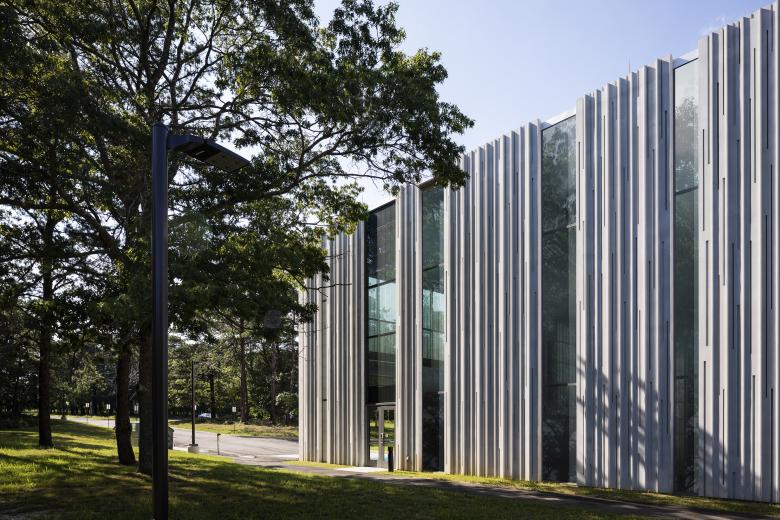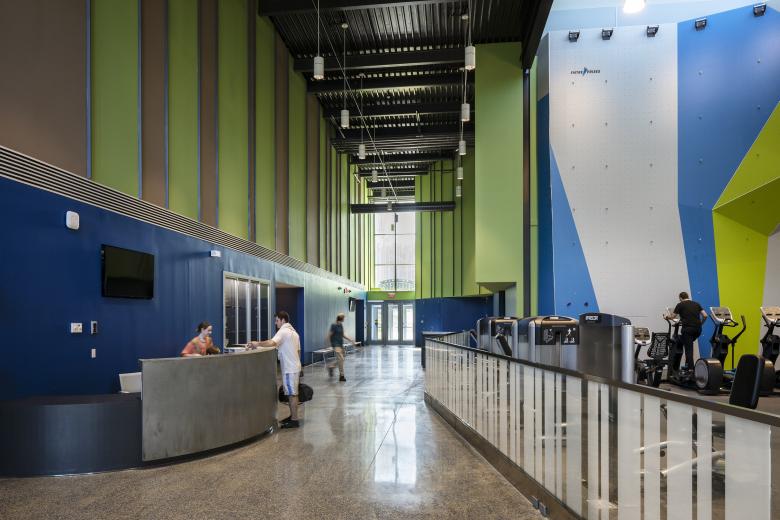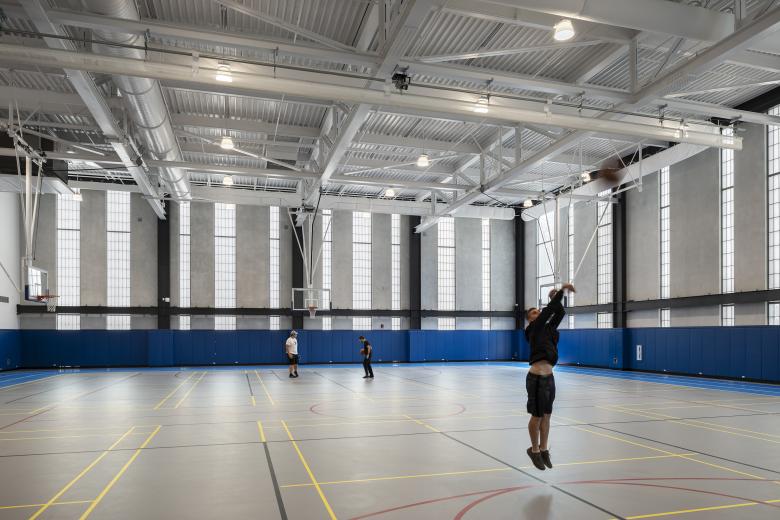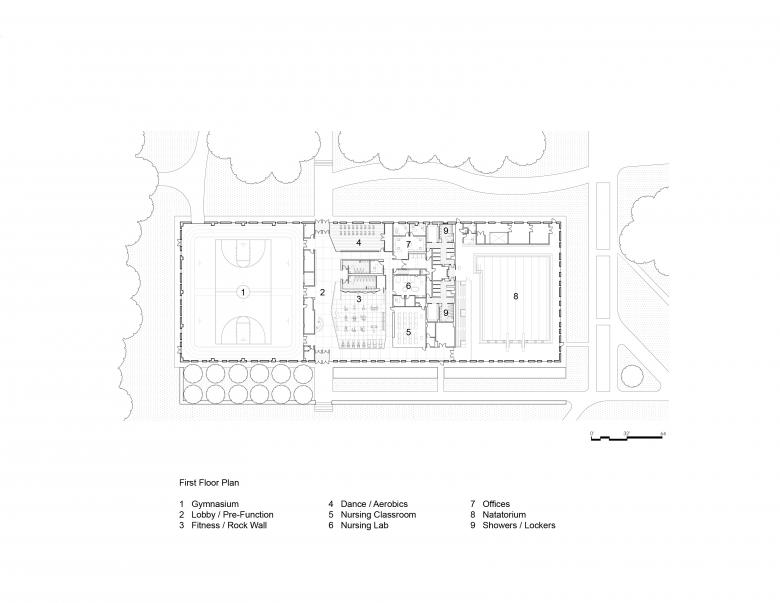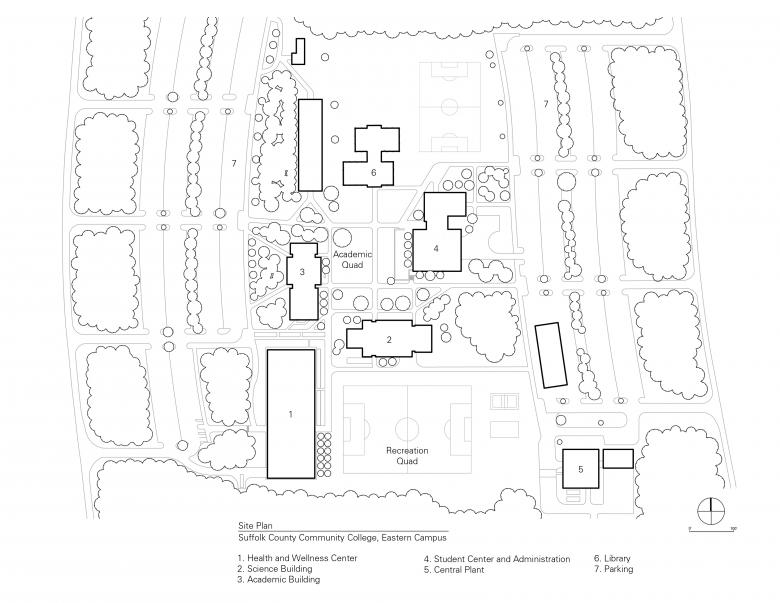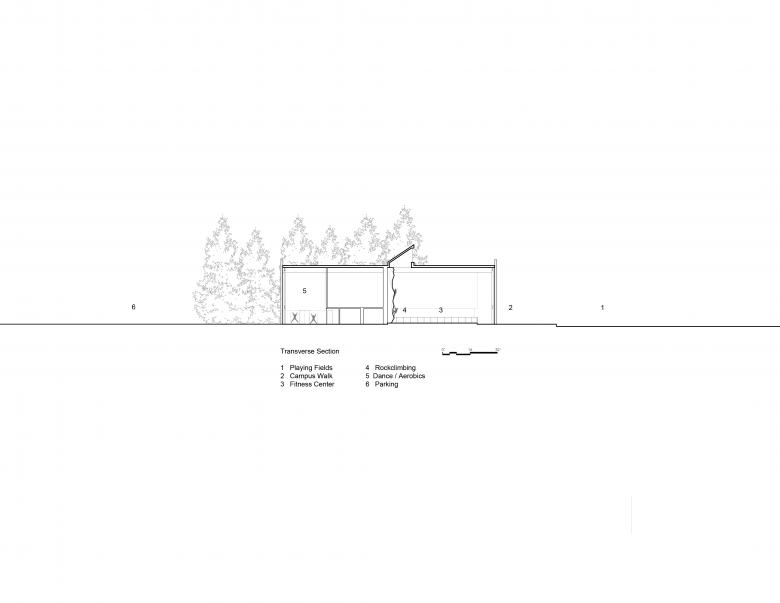Health and Wellness Center – Suffolk County Community College
Riverhead, USA
The Health and Wellness Center is a 45,000-square-foot academic and recreation facility that contains teaching spaces for the Department of Nursing and Physical Education, as well as recreation spaces for students, faculty, and the Eastern Long Island community. Inspired by the East End Long Island Pine Barrens where this campus is set, the Center for Health and Wellness’s custom-fabricated precast concrete panels and glass façade are modeled after abstracted representations of pine bark to highlight the importance of the natural environment in establishing the unique architectural character of Suffolk Community College and to create a building that evokes the neighboring stand of pine trees along the southern edge of campus. The Health and Wellness Center extends the existing campus plan by creating a second campus quadrangle—the new recreation quad—that will house a future multi-purpose field. The center is organized around a sun-drenched double-height lobby and soaring rock-climbing wall that leads to a fitness room and locker rooms and is flanked by a gymnasium and a natatorium for recreation and NCAA competitions.
- Architetti
- ikon.5 architects
- Anno
- 2019
- Cliente
- Suffolk County Community College
- Architect of Record
- Wiedersum Associates Architects
- Severud Associates
- Structural Engineer
- Civil Engineer
- Sidney B. Bowne & Son
- MEP/F Engineer
- Lizardos
- Landscape Architect
- RDA Landscape Architects
- Natatorium Specialist
- Councilman-Hunsaker
- Contractor
- Sea Crest Construction
Progetti collegati
Rivista
-
-
Building of the Week
A Loop for the Arts: The Xiao Feng Art Museum in Hangzhou
Eduard Kögel, ZAO / Zhang Ke Architecture Office | 15.12.2025 -


