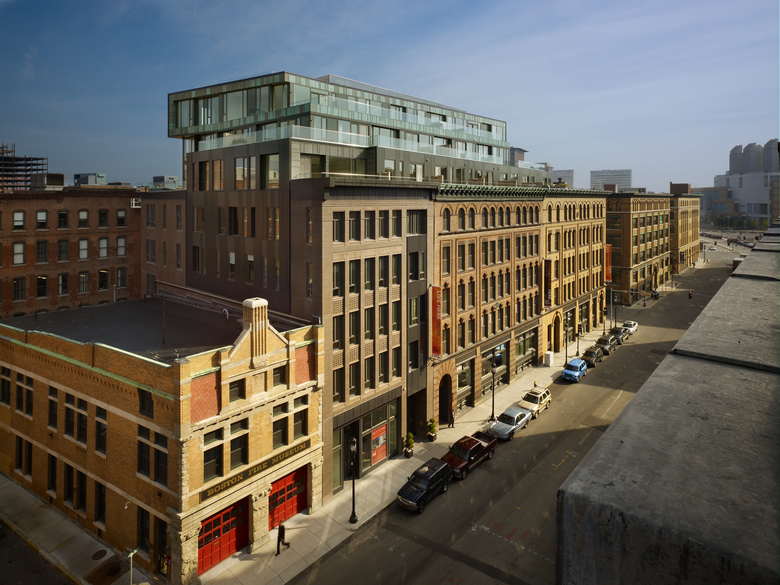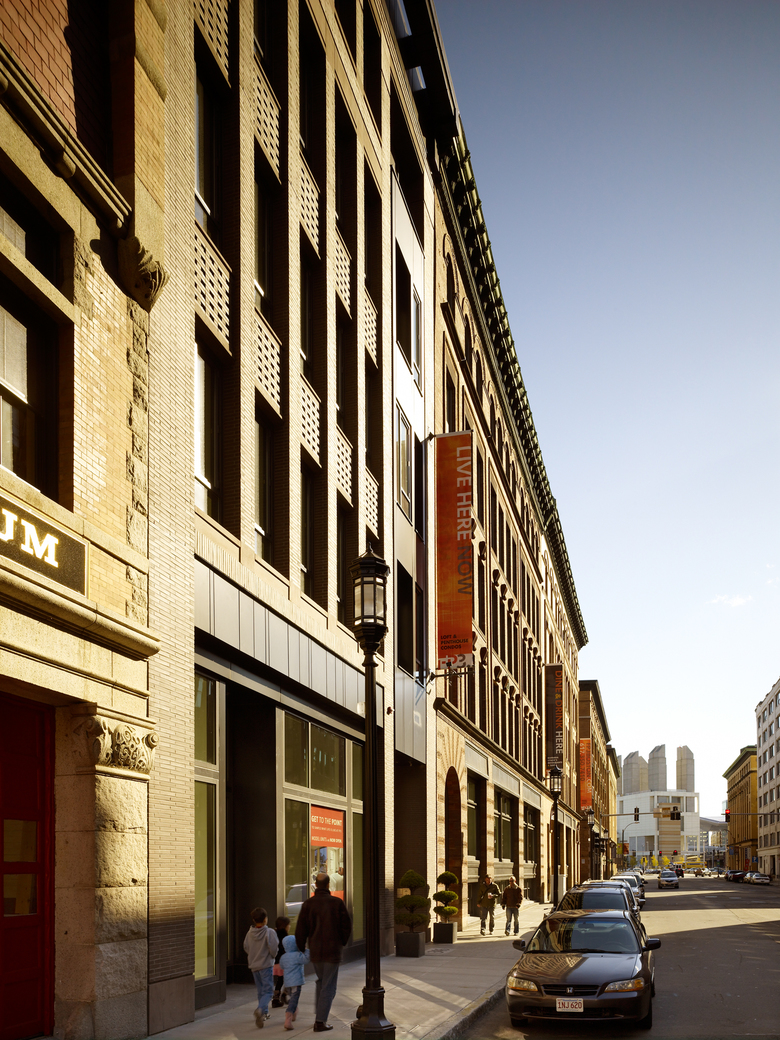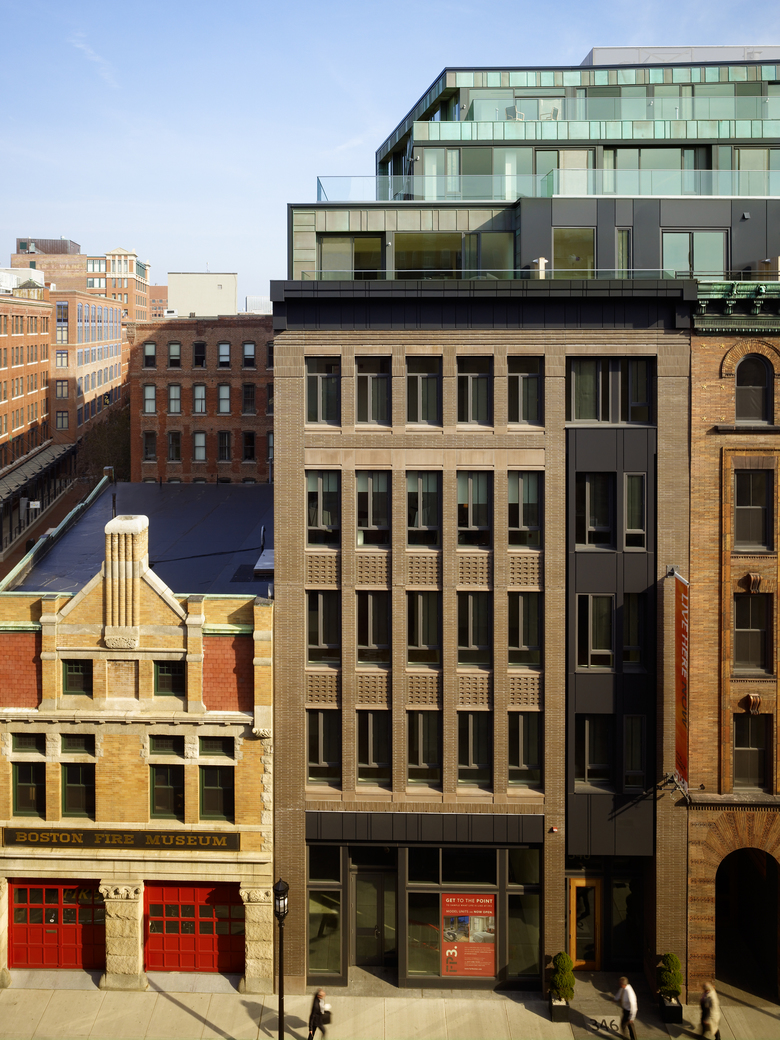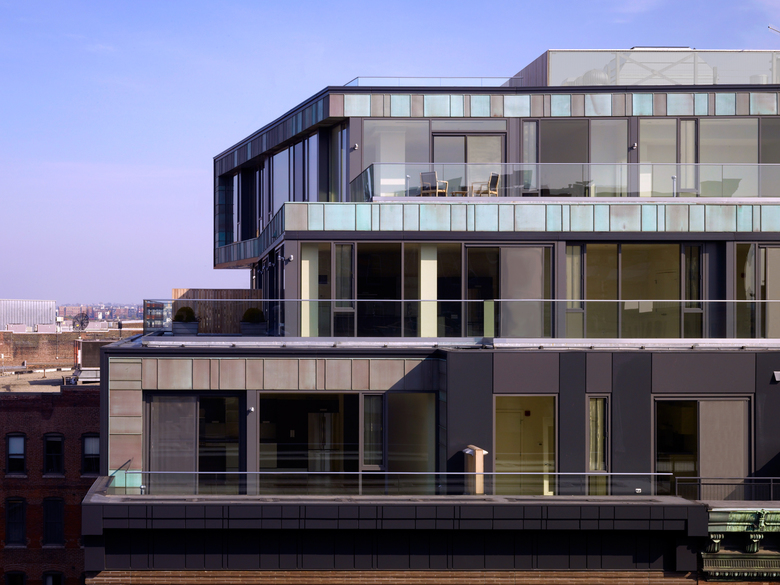FP3
Boston, USA
FP3 includes two fully renovated 19th century warehouse buildings, a new adjacent infill building and a terraced 3-story rooftop addition, which add 76 luxury lofts, three restaurants and a lobby gallery to the Fort Point arts district of Boston. Through the unconventional use of materials and forms common to the areas’ industrial and mercantile past, FP3 reinterprets the architecture of the historic waterfront.













