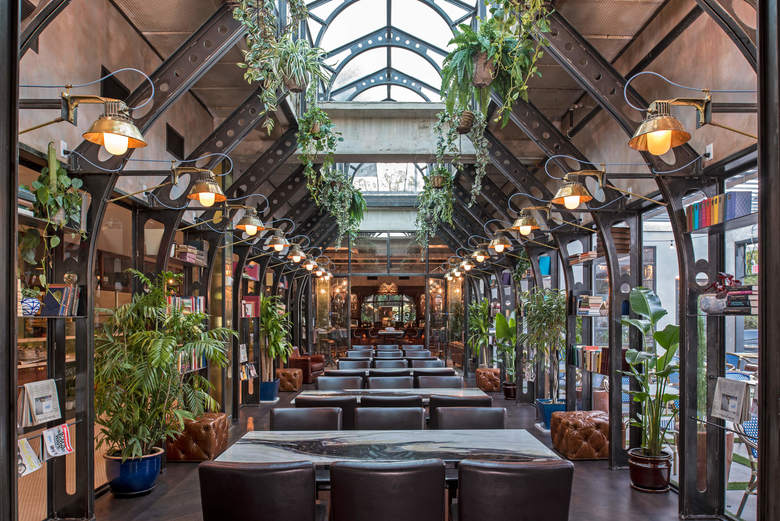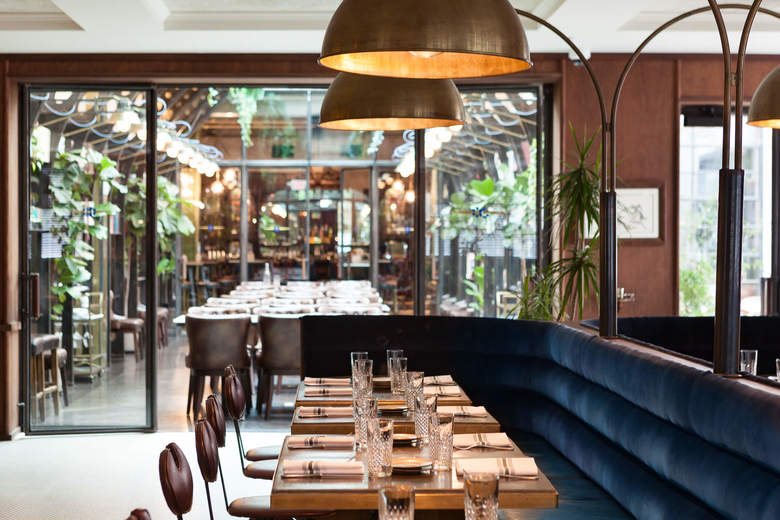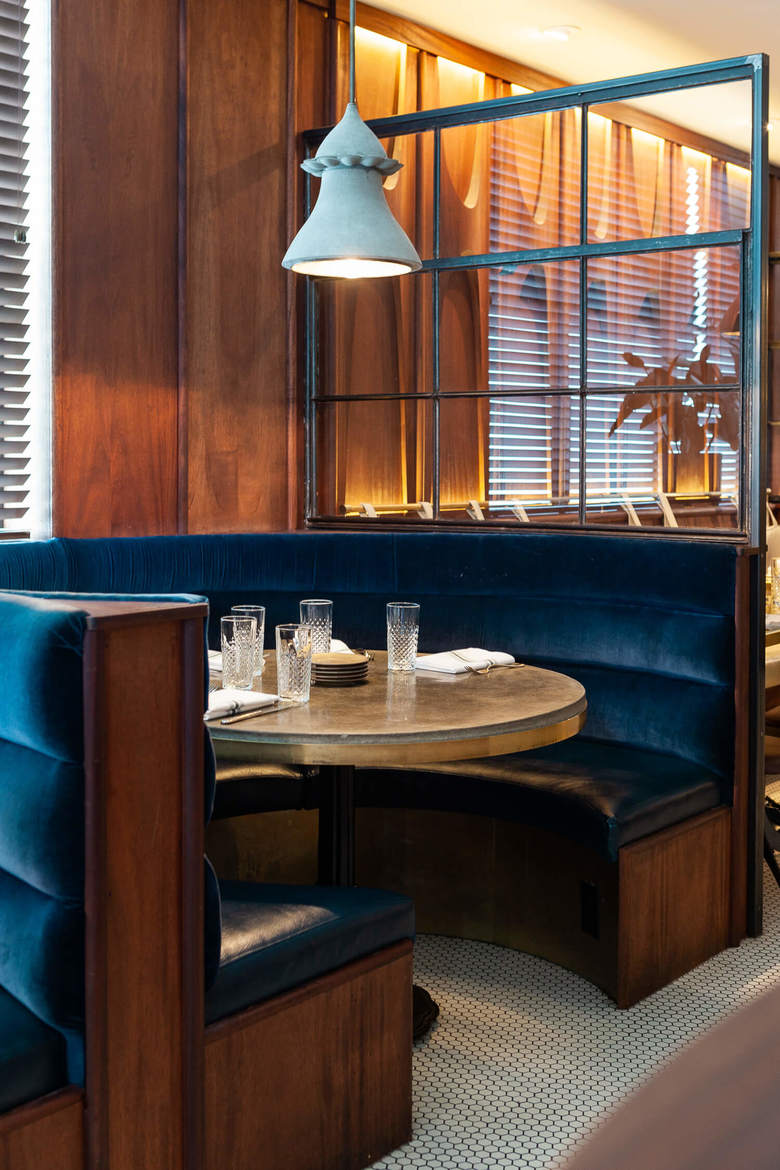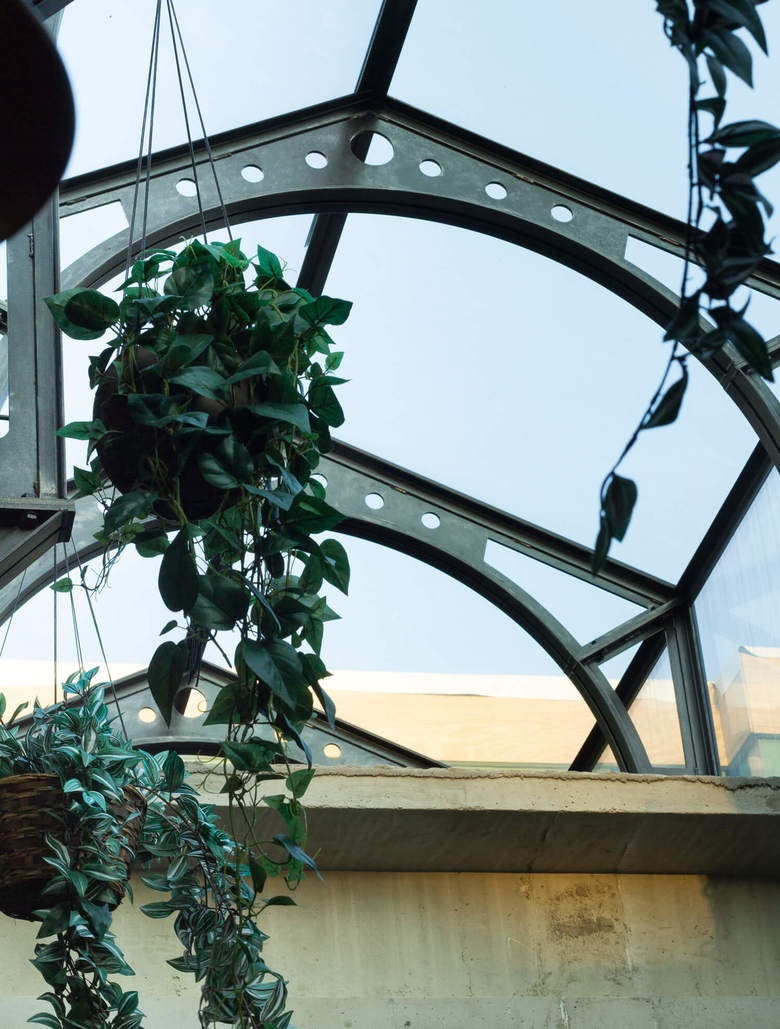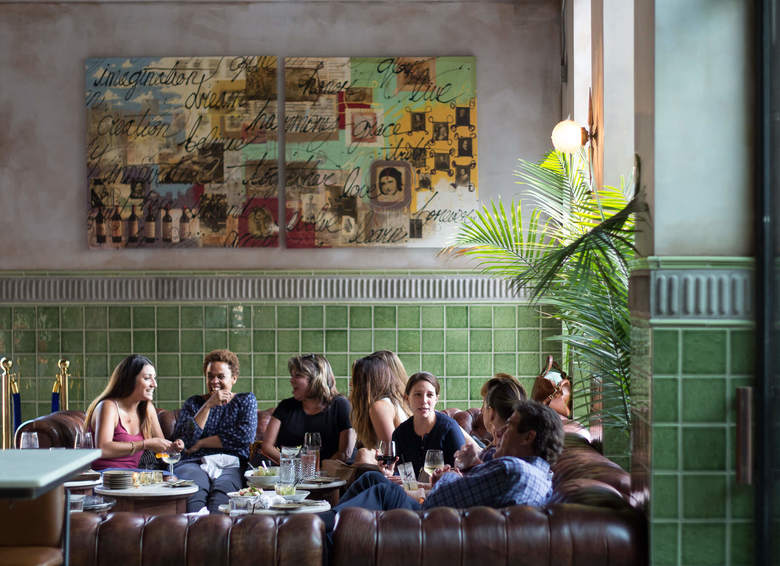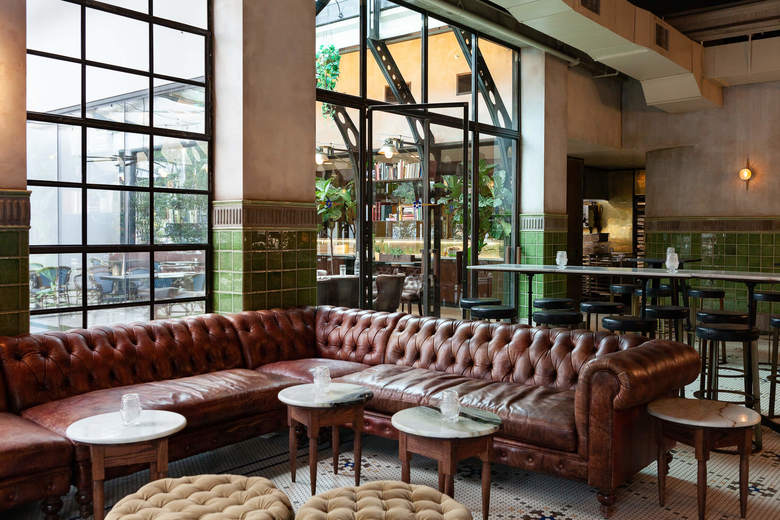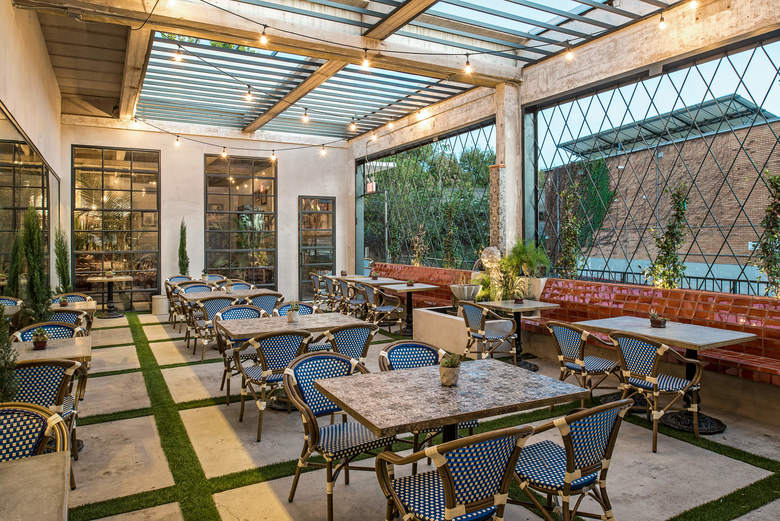Eberly
Austin, USA
Eberly is inspired by sources both lofty and humble, marrying a salvaged bar from the storied Cedar Tavern in Greenwich Village with the open plan of a former print shop. Working within a raw context of concrete and glass, Clayton Korte and interior designer Mickie Spencer divided the shell into three distinct environments: the restored “Cedar Tavern,” the mod “Dining Room,” and the book-filled “Study.” Based on English greenhouses, the Study serves as a coffee shop during the day, filling the building core with natural light, and as an extension of the Tavern at night with glowing openings to the adjacent courtyard and roof-top bar.
- Architetti
- Clayton Korte
- Anno
- 2016
- Team
- Mickie Spencer (interior design), ICON Design + Build (general contractor), JM Structural Engineering (structural engineer), Bay & Associates (mechanical & electrical engineer), N. Wasserstrom & Sons (kitchen designer), Longaro & Clarke Consulting Engineers (civil engineer), McClendon and Associates (permit expediter), Steel House MFG (steel work in the study), Clayton Korte (architecture)
Progetti collegati
Rivista
-
-
Building of the Week
A Loop for the Arts: The Xiao Feng Art Museum in Hangzhou
Eduard Kögel, ZAO / Zhang Ke Architecture Office | 15.12.2025 -
