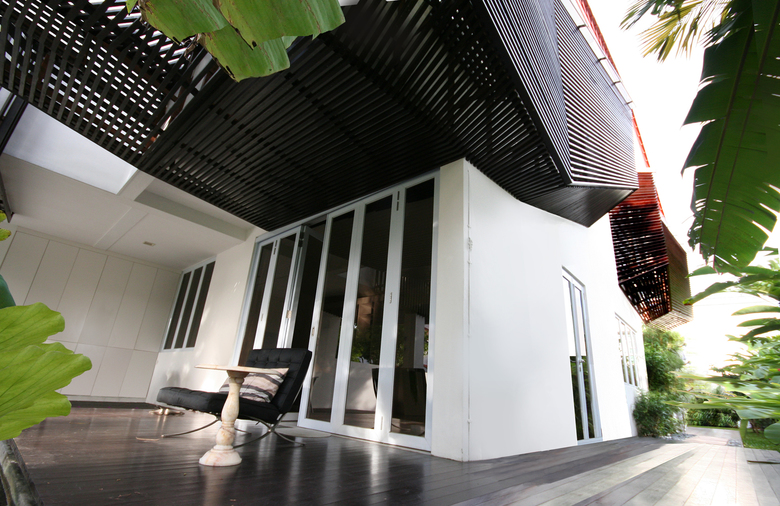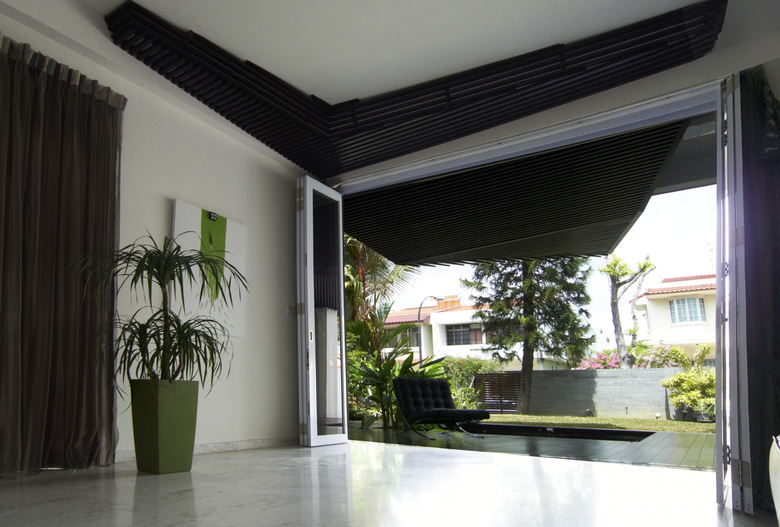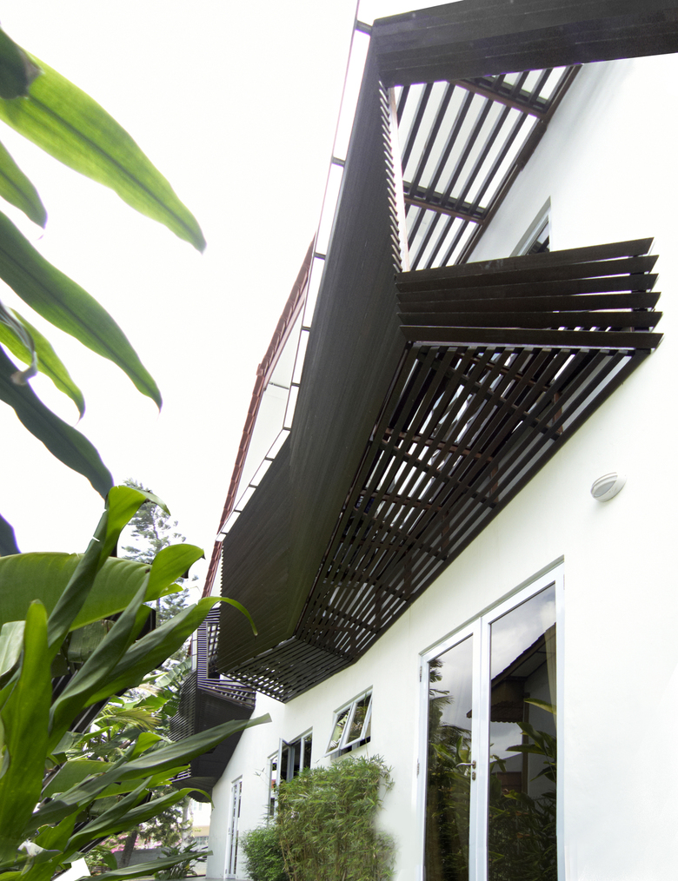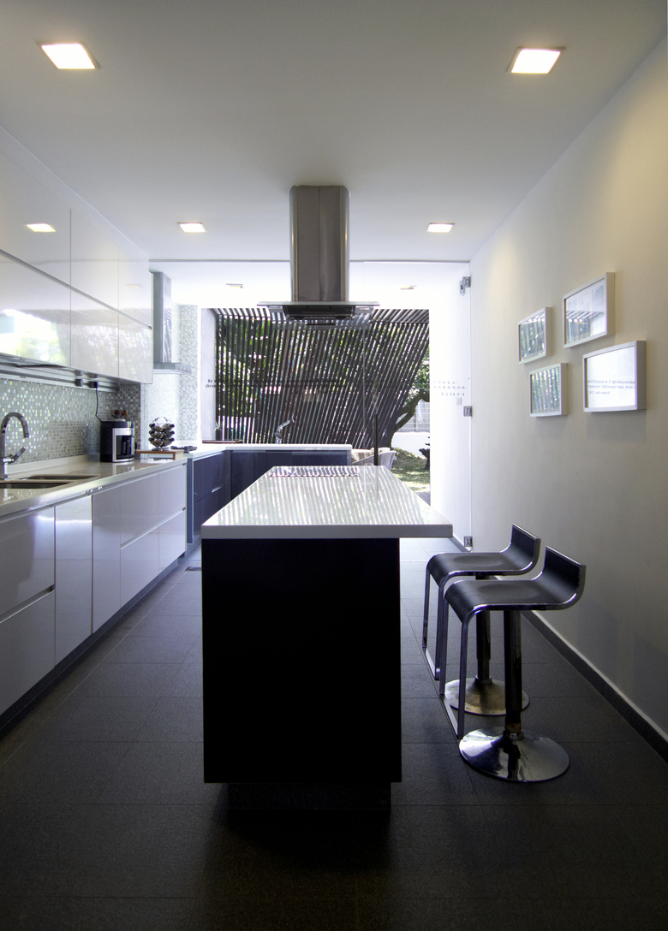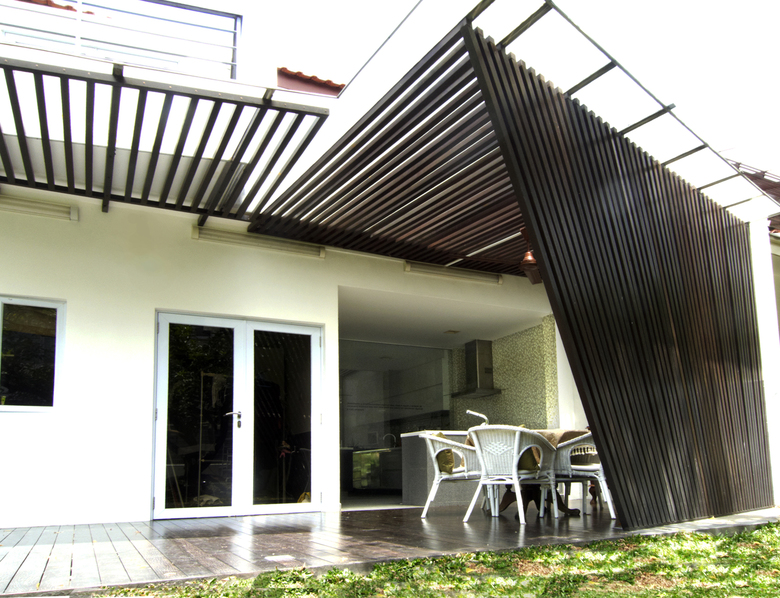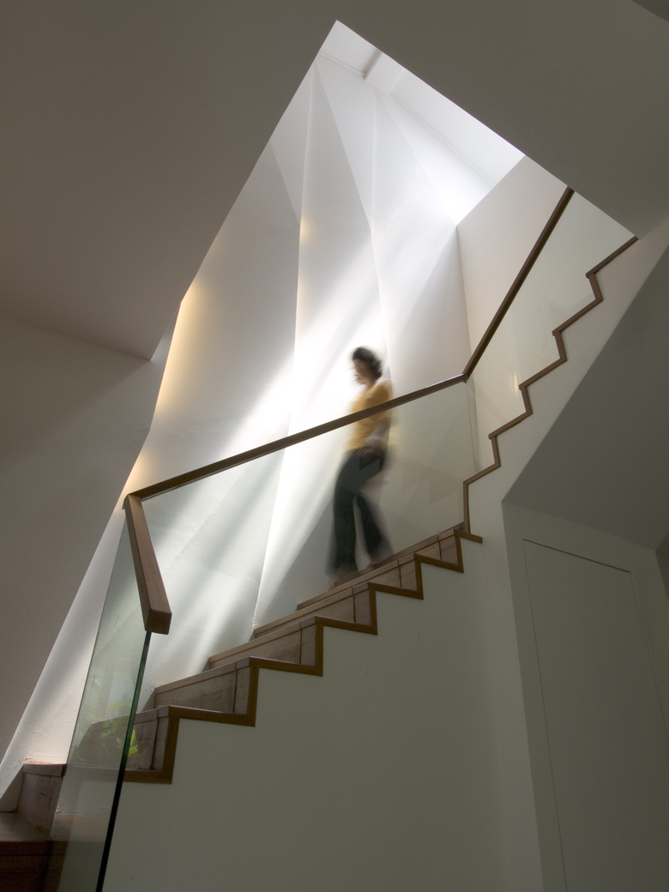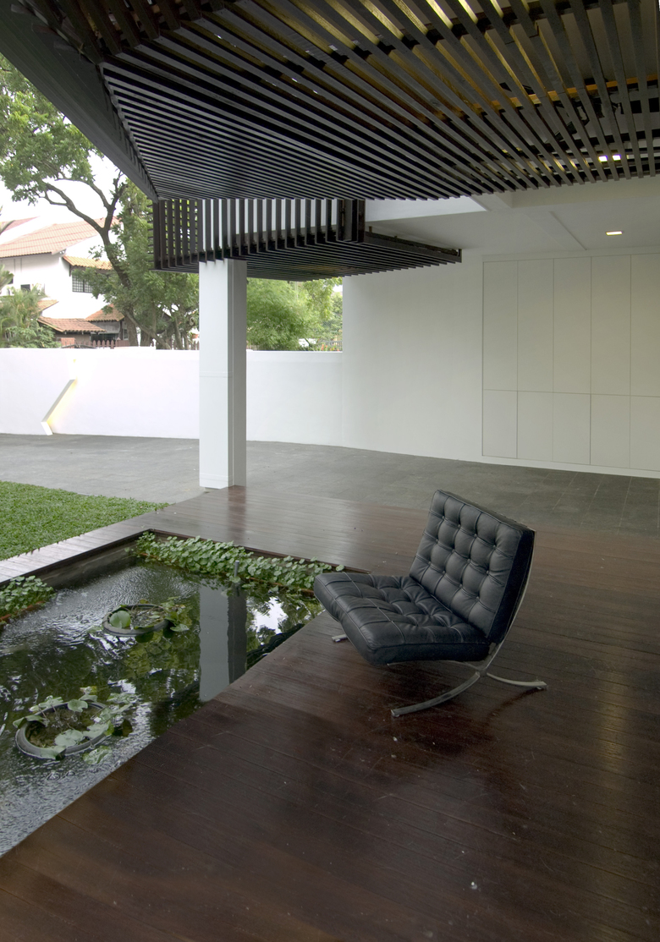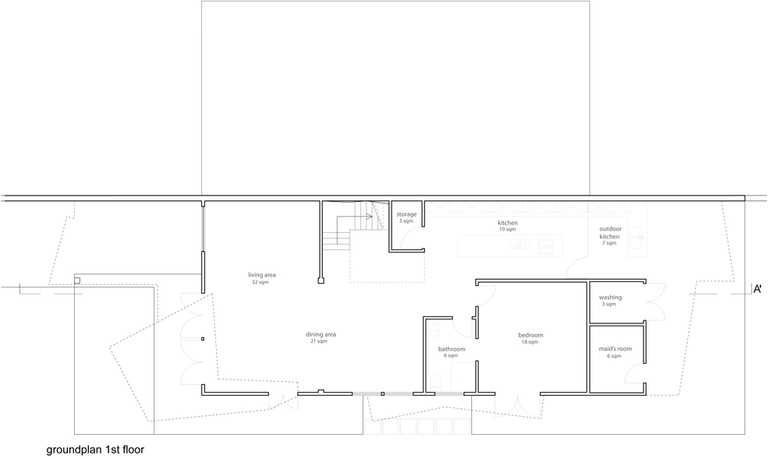Chuan Gardens House
Singapore, Singapore
Chuan Gardens is a semi-detached house form that belonged to a British colonial legacy. This project seeks out the design potential of the party wall that divides a detached house into 2 mirror-image halves. The new design aims to critique the purely programmatic symmetry imposed by the typology, where the internal functions, such as the staircase, baths, kitchens and rooms are mirrored on each side of the central party wall. The unilateral division of the house into two fails to address environmental conditions, changes in use over time, or privacy issues.
This project adopts an updated performative envelope of timber louvers, in order to prevail against the harsh west sun and unintended views from the neighbors. Expanded buffer zones were created between the original envelope and the new timber skins, giving more robust sun-shading where needed. The new timber system meant that a deeper but lightweight overhang was possible, and living spaces beneath it became substantially cooler, to the extent that the walls could be removed in favor of a more direct connection between the indoors, and the lawn and outdoor pond.
Additionally, the expanded envelop of timber louvers become variably denser or more dispersed to control views both in and out of the residence, and also create spaces where the external mechanical systems, such as air-conditioning units, can be hidden from sight. The louver form further blurs the interior and exterior by running in to the house, becoming lighting fixtures or benches.
This project is ultimately didactic – the forms of the expanded envelopes were derived from a distorted reflection of the original spaces found in the counterpart residence on the other side of the party wall. These reflections across environmental, rather than programmatic, axes, were then mapped and registered onto a conceptual “mirror” that forms the fragmented wall of the stairwell.
The desire for transitional spaces, that mediate the interior and exterior, is a very deep seated concept within Asian, and particularly, tropical, architecture. The Chuan Gardens House pursues this through a rigorous study of the parameters and limitations at hand – of programme, environmental forces, and sightlines. The result is a system that is larger than the sum of its parts, whose dynamic forms may seem a little unexpected, but which ultimately fulfill the requirements of the end user.
The search for an idiom for environmental architecture, or for tropical architecture, has resulted in designs that peddle a certain style, or look, that often belie the actual performance of the buildings. It is therefore crucial that designers recognize true innovation can result from the careful study of concepts and structures of tropical architecture, rather than the empty repetition of forms.
- Architetti
- SKEW Collaborative
- Anno
- 2008
Progetti collegati
Rivista
-
-
Building of the Week
A Loop for the Arts: The Xiao Feng Art Museum in Hangzhou
Eduard Kögel, ZAO / Zhang Ke Architecture Office | 15.12.2025 -

