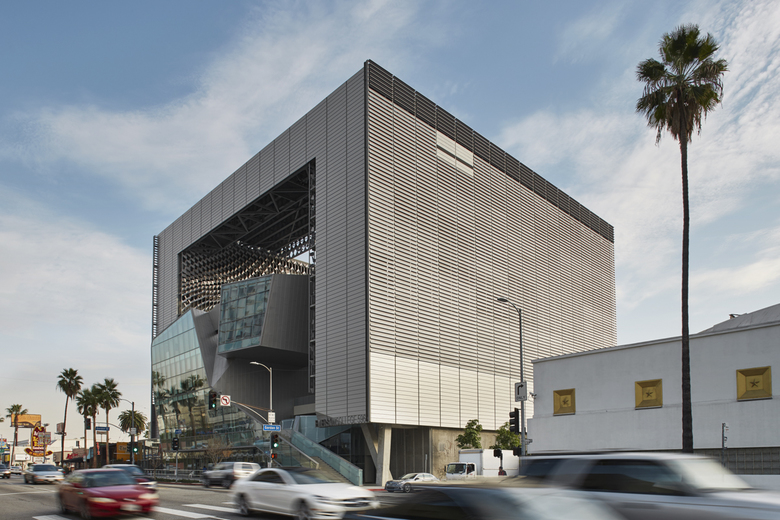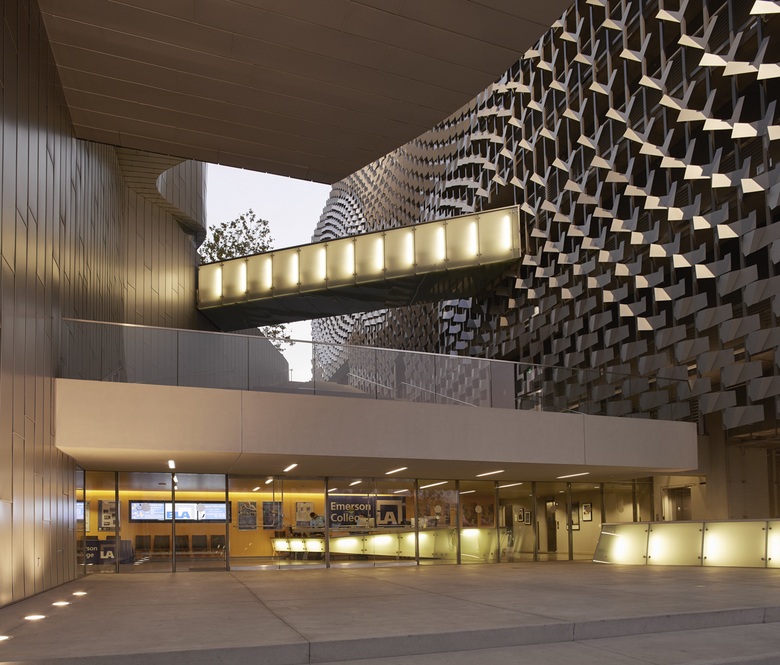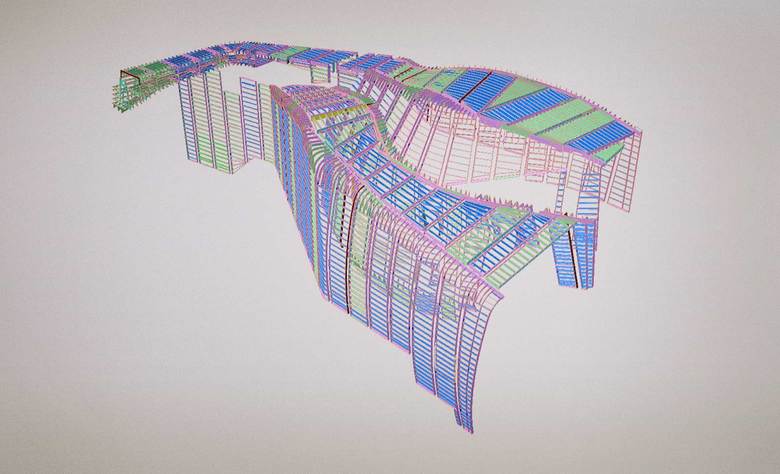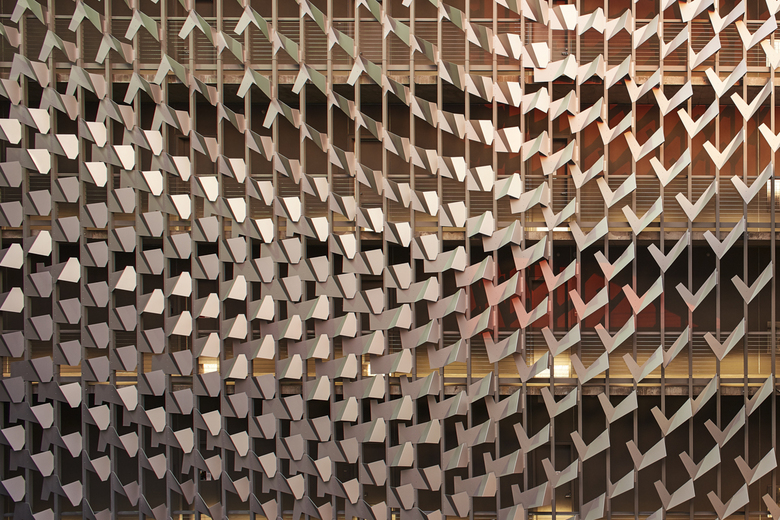Zahner Clads a Morphosis School in Los Angeles
A. Zahner Co., the go-to engineering and fabrication company based in Kansas City, Missouri, has worked with Thom Mayne and Morphosis on a number of projects, including the L.A. outpost of Boston's Emerson College, completed last year.
The ten-story Emerson College fronts Sunset Boulevard, and from this iconic thoroughfare Morphosis's design resembles a hollowed-out cube with a curvy center. In fact it is made up of two slender dormitory bars that are connected partially by a roof covering the elevated terrace and the classrooms and other functions housed in a curving form. Everything is propped up one floor on a base of indoor parking, so a stair from Sunset Boulevard invites students and passersby to the elevated lobby and courtyard.
Zahner's contribution consisted of two parts, both visible in the photo above: Cladding the central academic building in their ZEPPS unitized panels, and covering the courtyard-facing dormitory elevations with a scrim wall of folded aluminum sheets. The former recalls the undulating forms of buildings designed by Frank Gehry, and in fact the first application of ZEPPS (Zahner Engineered Profiled Panel Systems) was on Gehry's Experience Music Project, which opened in Seattle in early 2001. On Emerson and other projects, Zahner is able to take the architects' 3D computer models and digitally engineer the panels to create smooth, interlocking surfaces that are quick to install. In the roughly fifteen years since they first developed ZEPPS, Zahner has made a science of the process that allows architects to add some artistic flair to their designs.
Yet even with the undulating form of the academic building reaching out toward Sunset Boulevard, it's the scrim walls on either side of the courtyard that steal the show. Unlike the automated horizontal sunshades that cover the exterior facades of the dorms, the interior elevations aren't regular; instead they appear to ripple, thanks to the shapes and sizing of the aluminum sheets, and the angles of their folds. The difference between the exterior- and interior-facing elevations arises from the floor plans, which place outdoor corridors along the courtyard. This means that the dorm rooms proper face the rest of the city to the east and the west, necessitating the control that comes with the automated sunshades.
According to Zahner's Paul Martin, the scrim walls were a "great exercise in collaboration" with Thom Mayne and his team. Zahner gave Morphosis their parameters for building the facades, which are flat sheets of aluminum folded, painted and mounted to vertical supports that incorporate railings for the exterior corridors. The architects took their parameters and designed an undulating pattern whose 3D model was given to Zahner for direct fabrication. No doubt the fairly seamless process came about through the ongoing collaboration of the two parties on a number of projects, many of them schools: Cooper Union's new academic building in New York City, Cornell's Bill & Melinda Gates Hall in upstate New York, and the Cornell Tech Campus soon to be built on New York City's Roosevelt Island.
As luck would have it the world-famous Hollywood sign sits a few miles directly north of Emerson College, meaning the open core of the building frames the vista like a screen, appropriate for L.A. Or as Morphosis puts it, "The entire building becomes a stage set for student films, screenings, and industry events, with the Hollywood sign, the city of Los Angeles, and the Pacific Ocean in the distance providing added scenery." Thanks to Zahner, the building has its own internal scenery, two beautiful walls of metal and paint.





