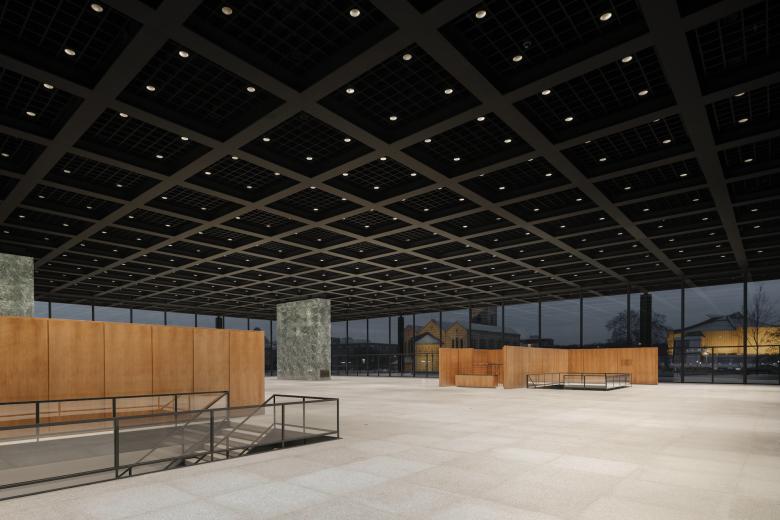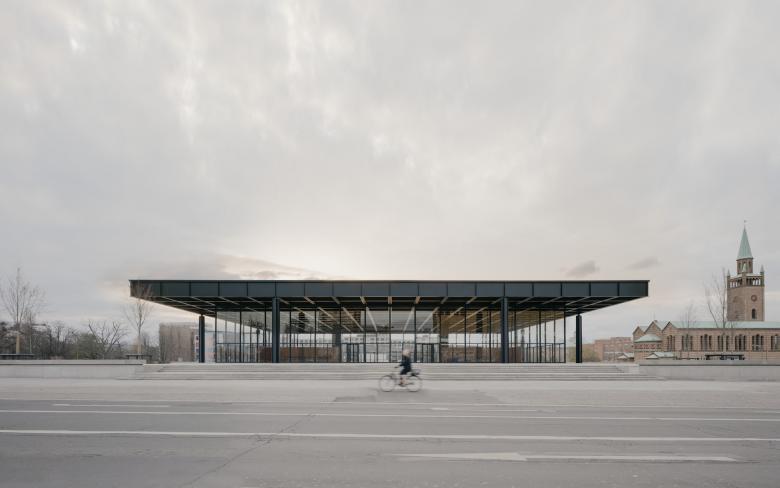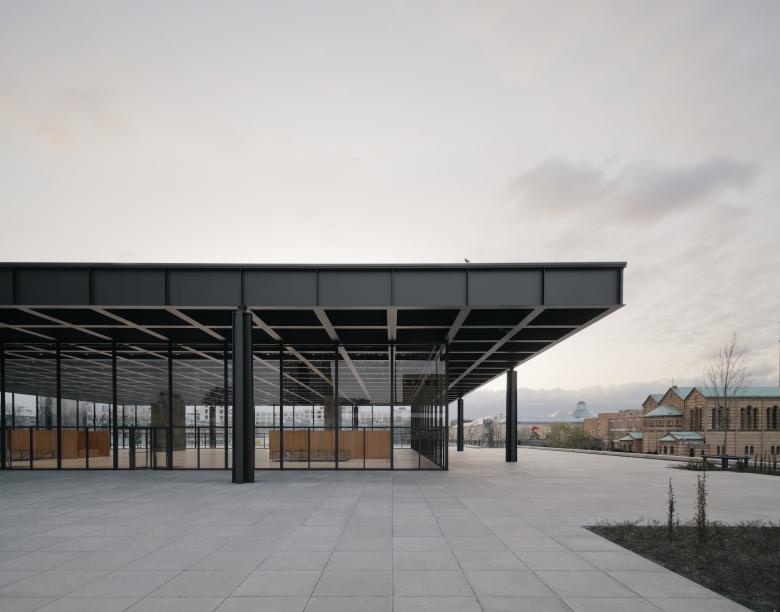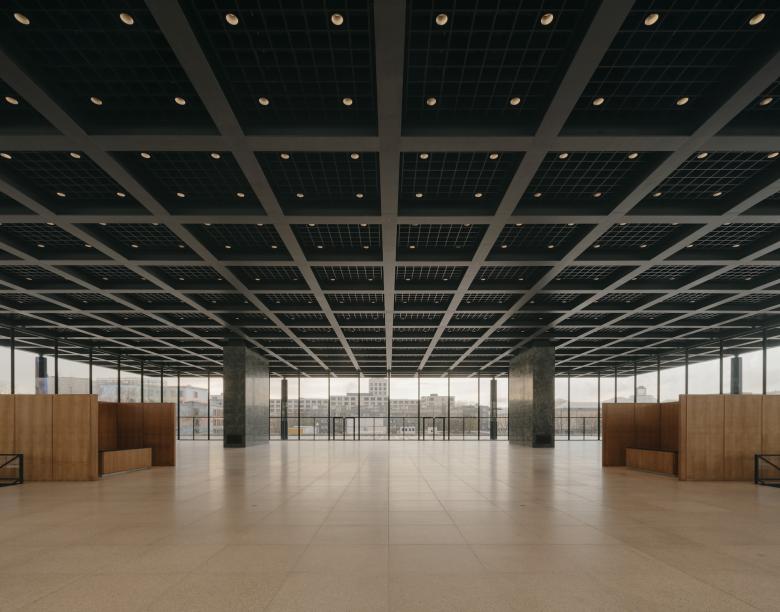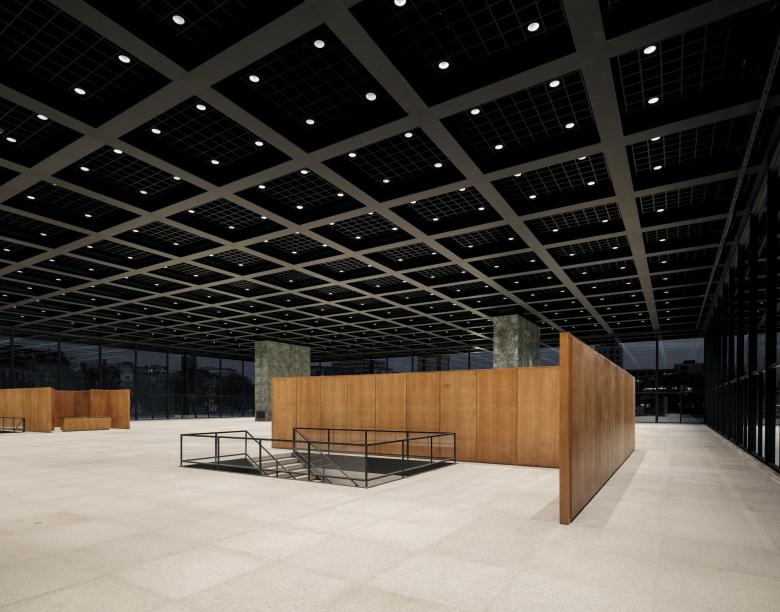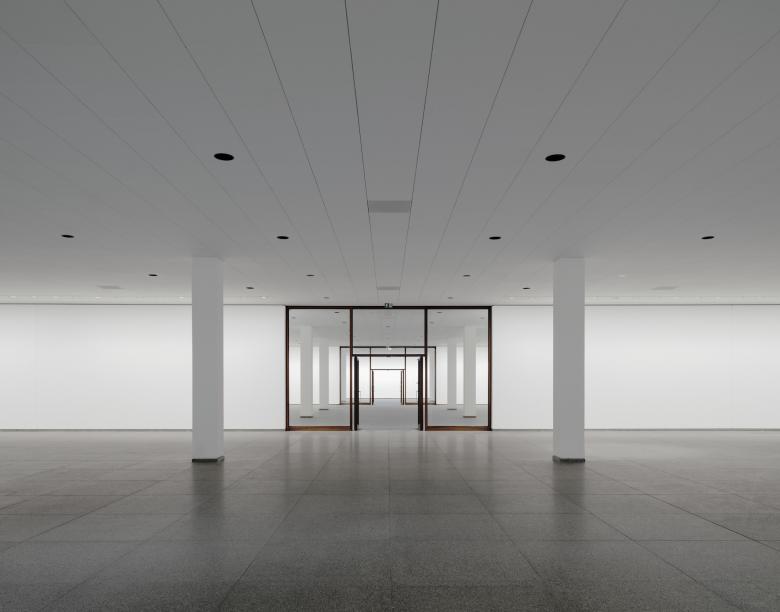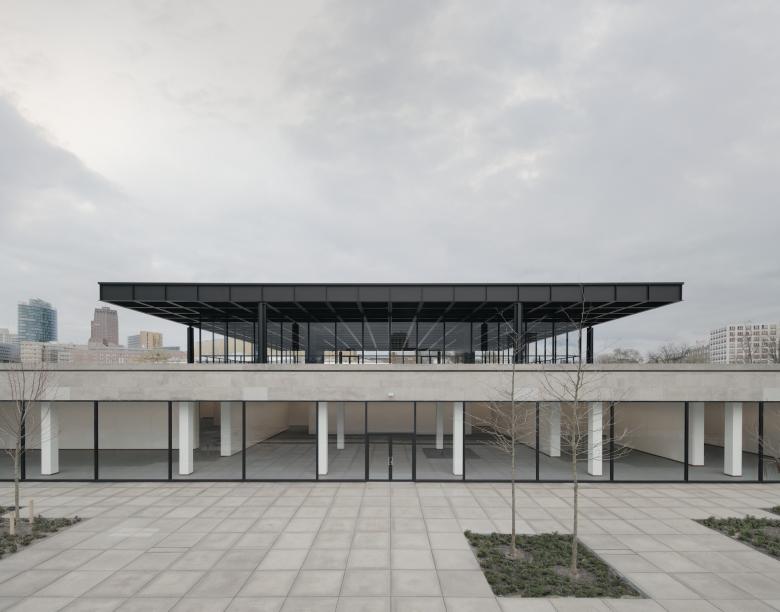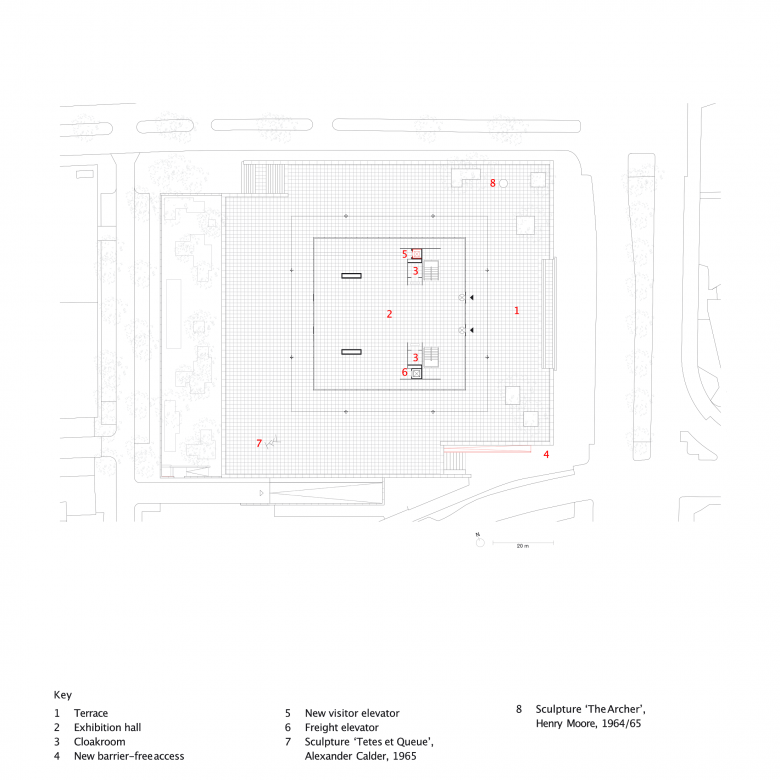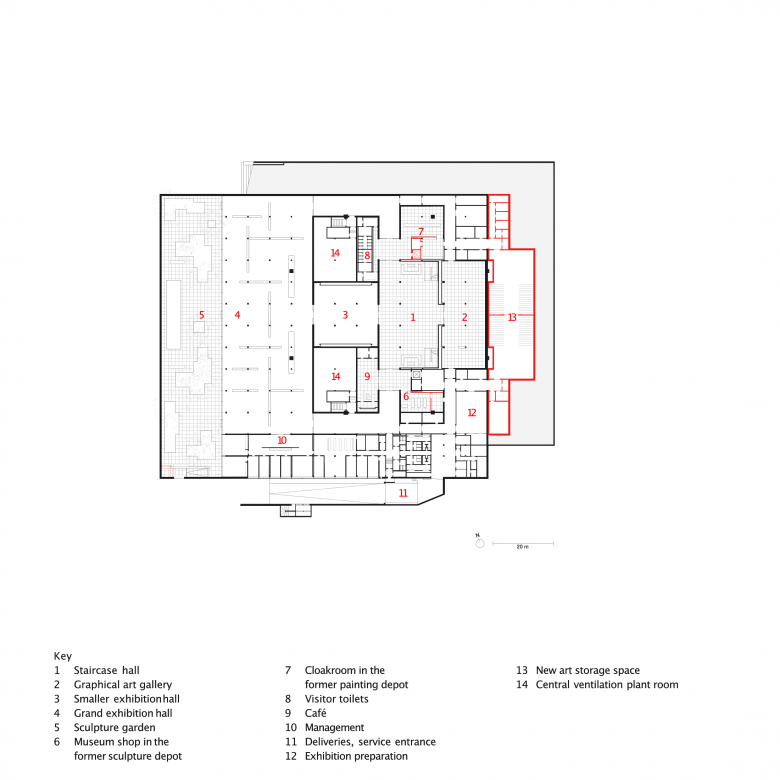A 'Respectful Repair'
David Chipperfield Architects' refurbishment of Ludwig Mies van der Rohe's Neue Nationalgalerie in Berlin is complete. The keys were handed over to the client on April 29 in a virtual ceremony, with the physical reopening scheduled for August 2021 with an exhibition of works by Alexander Calder. New photos give a glimpse at the results of the nearly decade-long conservation project.
A statement from David Chipperfield Architects on the occasion of the handover describes the refurbishment of Staatliche Museen zu Berlin's Neue Nationalgalerie as not "a new interpretation but a respectful repair of this landmark building of the International Style." Notable as the only building in Europe designed by Mies after he emigrated to the United States in the 1930s, the glass and steel building was completed in 1968, the year before the architect's death. Fifty years of intensive use, Chipperfield's office contends, led to the need for a comprehensive refurbishment — one they were appointed to in 2012, the same year Chipperfield curated the Venice Architecture Biennale and three years after the firm's rebuilding of the Neues Museum on Berlin's Museum Island.
Two years later, in October 2014, Chipperfield inserted 144 column-like tree trunks into Neue Nationalgalerie's exhibition hall, placing them in a grid following the long-span roof. Sticks and Stones was the last exhibition inside the building before it closed for a half decade of construction. Given the idea of "respectful repair" driving the project, around 35,000 components from the original building were removed, restored, and then reinstalled precisely in their original positions, a process Chipperfield describes as "surgical in nature." As such, the differences between the original building and its new refurbished state are difficult to grasp at first glance.
So what was the extent of the work carried out? According to Chipperfield's office, the functional and technical upgrades include:
- air-conditioning, artificial lighting, and security;
- new visitor facilities (cloakroom, café, museum shop);
- improved accessibility (exterior ramp, interior lift);
- and renewal of technical building services.
Upstairs, the new pieces are limited to a ramp leading up to the terrace and a lift connecting the exhibition hall to the spaces in the podium. Downstairs, the "unavoidable" interventions include the museum shop and cloakroom, respectively taking over rooms for the storage of sculptures and paintings. Artworks will soon be stored in a large space added to the east end of the podium, as illustrated in the floor plan below.
