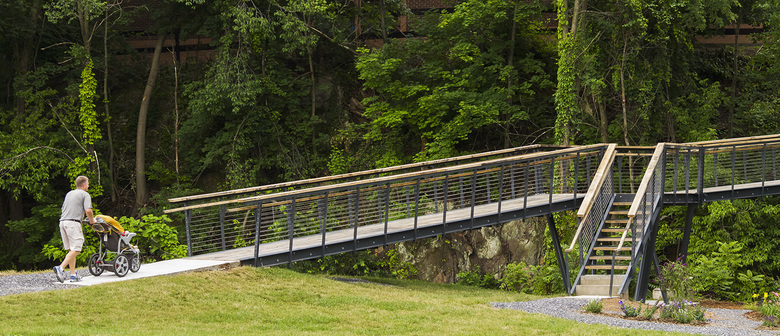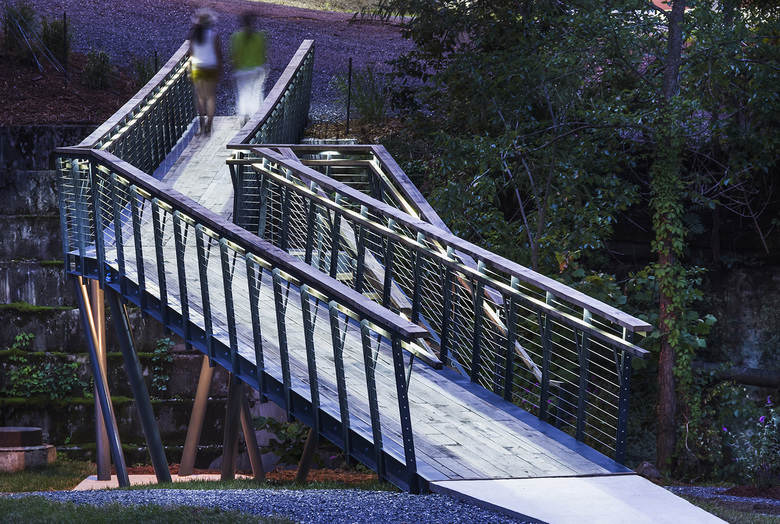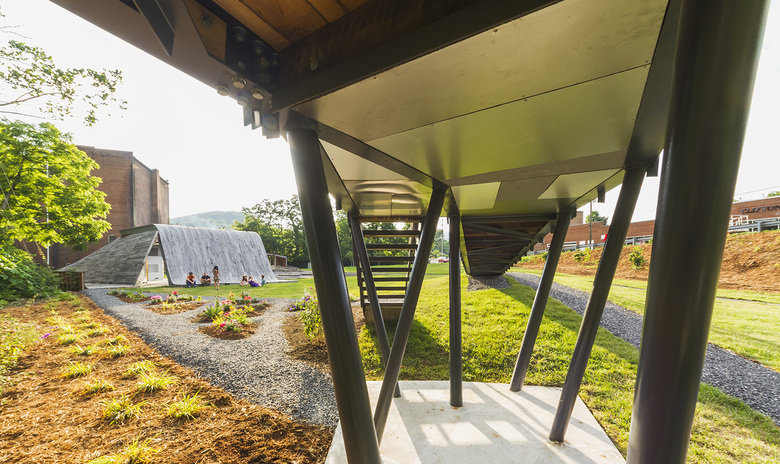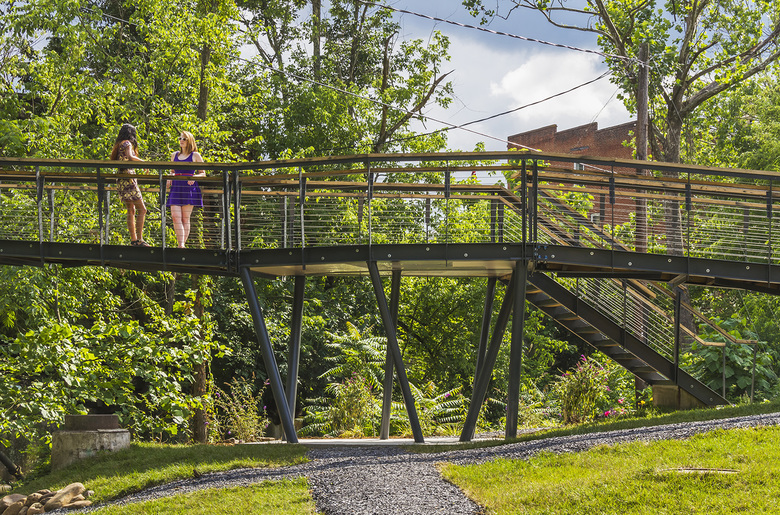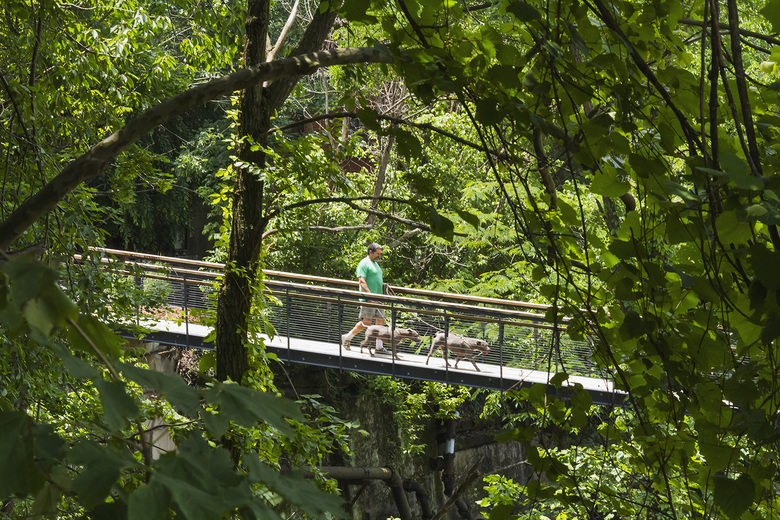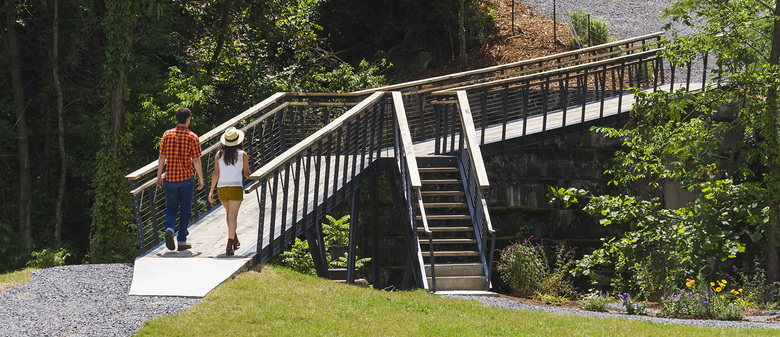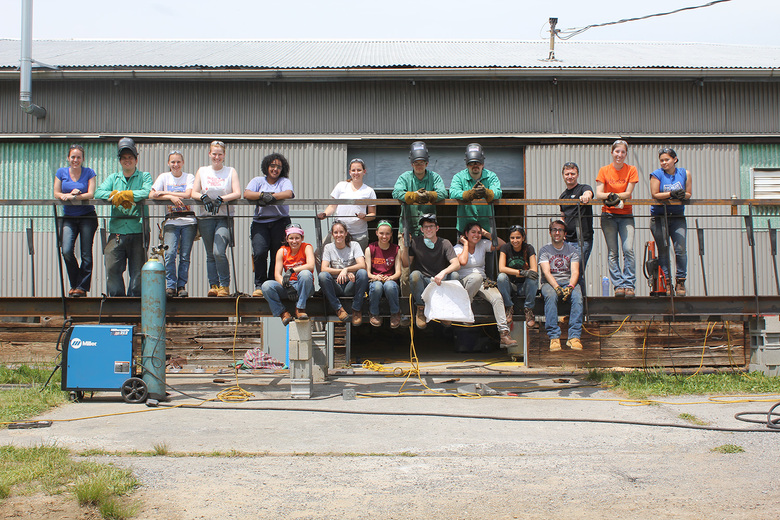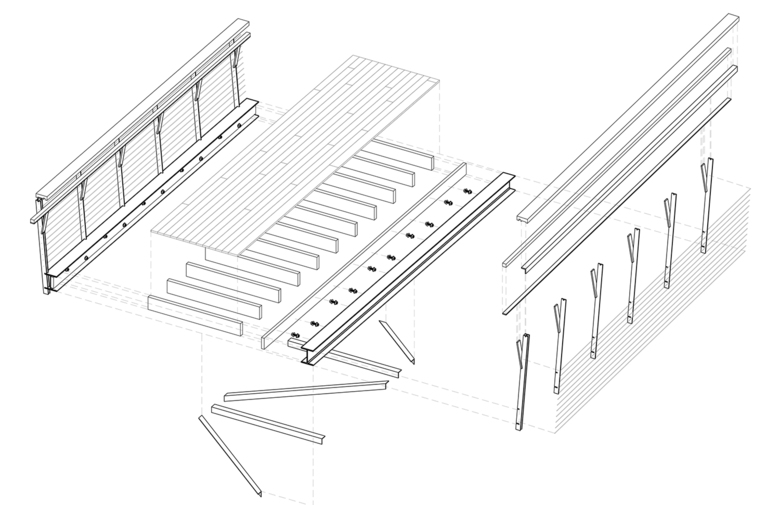Smith Creek Pedestrian Bridge
Covington, États-Unis
The project is situated in the economically strained Virginia rail town of Clifton Forge. It is the 2nd phase of the redevelopment of a post-industrial brownfield into a public park and performance space which aspires to inject a distinct sense of identity and place at the heart of the community.
This second phase of the project includes a pedestrian bridge, park space and a creek access. The idea driving the design is that the built elements emerge out of the landscape of the park. The bridge is a bent path, which ramps and steps, inviting people to wander as well as providing a direct link, over the creek, between the new ampitheatre and the historic downtown. It is supported at mid-span by a forest of leaning columns, which create a sheltered repose along the creek. Transparency was an integral part of the overall concept; the bridge deck and rail assembly maintain a thin profile, giving the bridge a subtle presence on the site. The entire length of the bridge is ramped to accommodate the site's significant elevation changes. The park is divided into multiple landscaped areas, including a line of tall grasses along the creek, a labyrinthine butterfly garden adjacent to the amphitheatre, a beach along the creek, and a series of grass lawns at the center.


