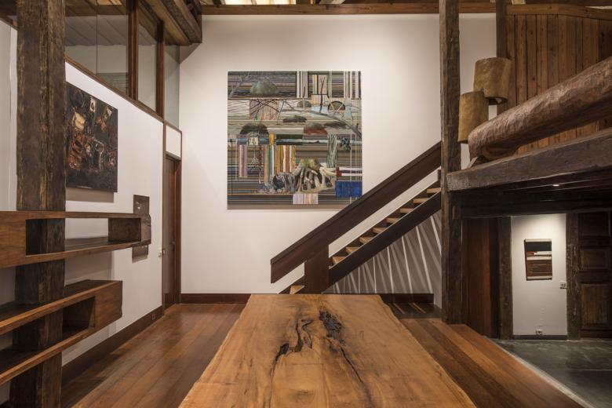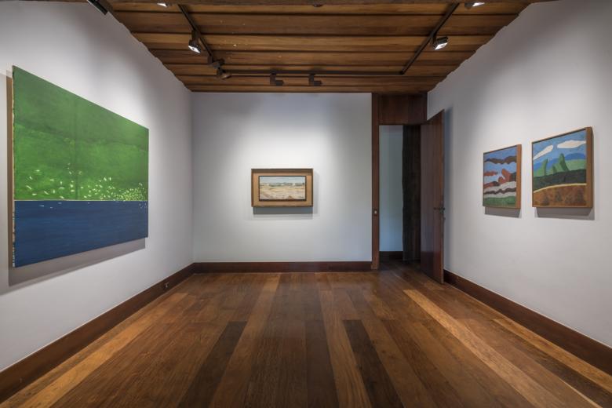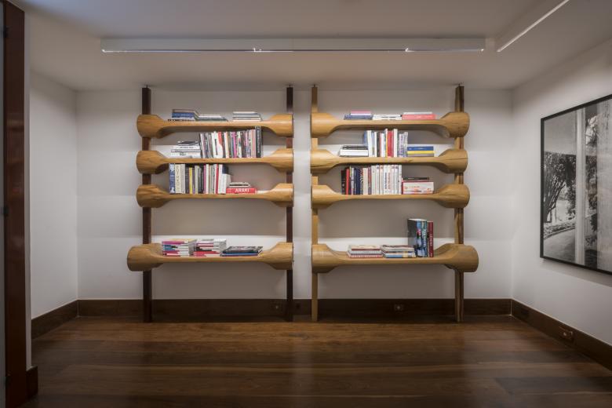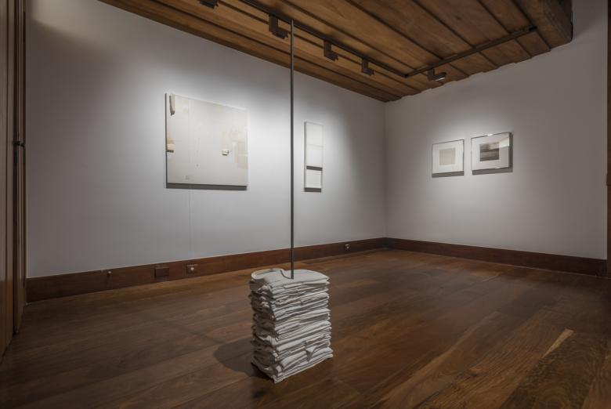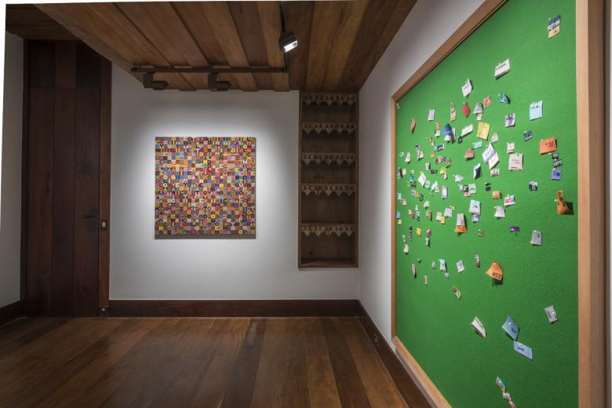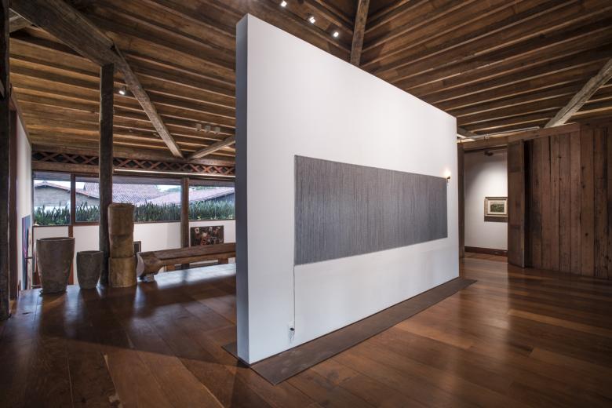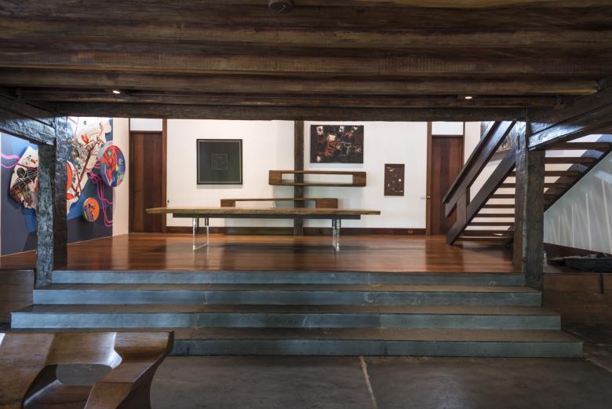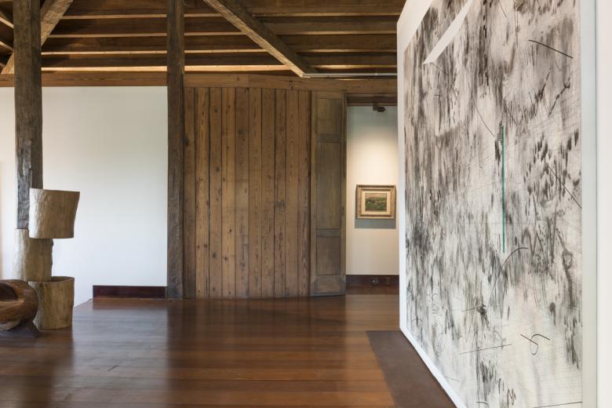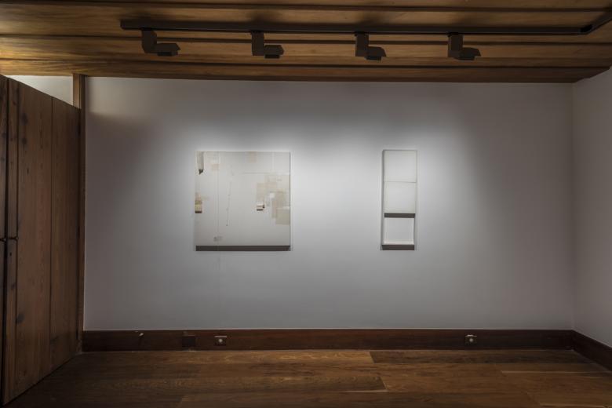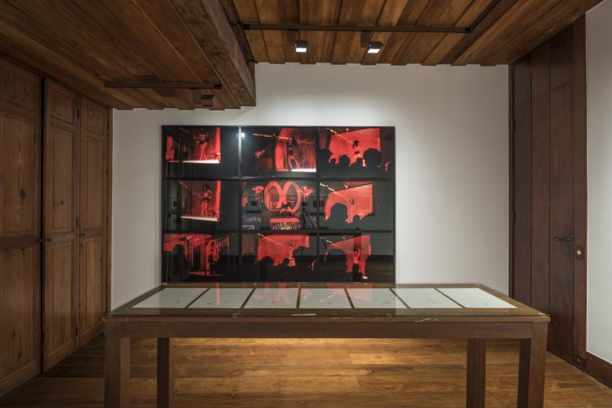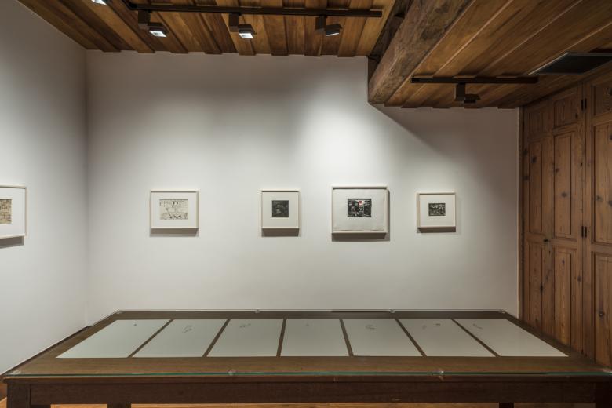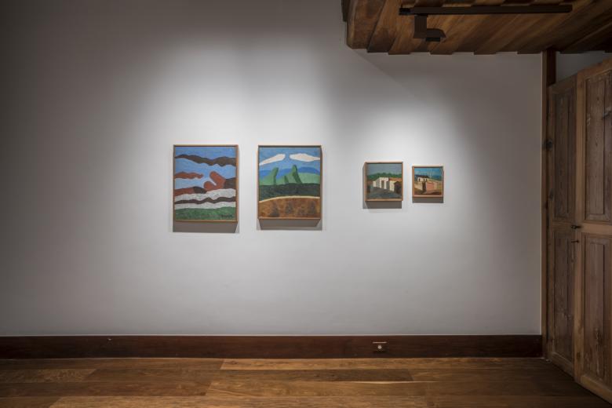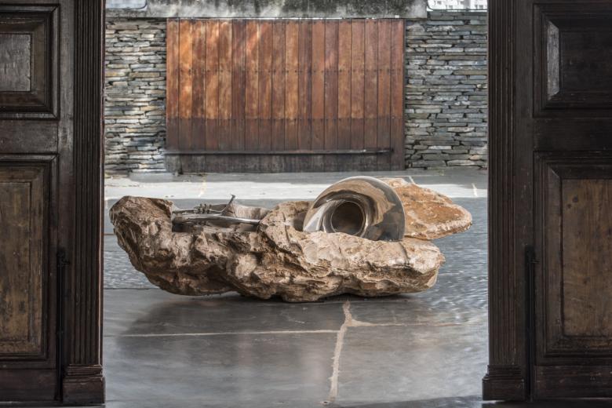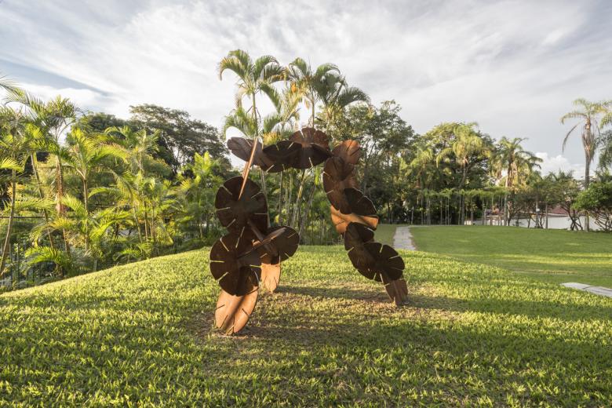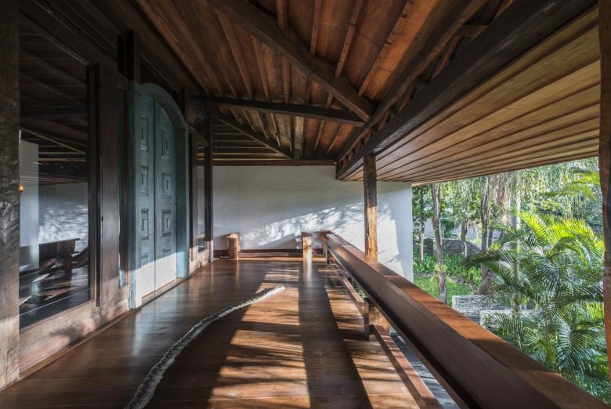Pampulha House
Belo Horizonte, Brésil
Casa Pampulha is a residence designed by architect Zanine Caldas in the 1970s and converted into a gallery for an art collection. Apparently an architect of generic neo-colonial houses, in fact Zanine was an author who knew how to update the language of Brazilian colonialism with features typical of modernism and the traditional architecture of Japan. Hence the facades with sophisticated modulations of glass panels, the volumetric games marked by voids and solids, the marked contrast between weight and lightness, and an architecture where spaces are clearly defined by the wooden structure.
Discreet, the expography of the conversion sought to highlight some architectural elements of the house. The new lighting project enhanced the elements of the roof: the gap between the purlins had its subtle game of zigzag revealed, the wooden truss that surrounds the entire second floor received a linear light design, and the voids above the rooms were highlighted through asymmetric crown moldings.
The proposal sought to balance the display devices with a new furniture that refers to the original use of the house, hence the various residential furniture now inserted in an imprecise typology that is sometimes that of a house, sometimes that of a gallery. The furniture is by Zanine Caldas (1970s) and Helena T. Rios (new pieces). The biggest element of the project is the panel under the roof ridge, which will display large works.
The art collection is eclectic and, from a curatorial point of view, the rooms act as boundaries for the many themes of the exhibition, that is, the rooms organize the curatorial axes of the collection. A new landscape design has rehabilitated and complemented the original landscape and now receives several sculptures arranged outdoors, including an igloo by Italian artist Mario Merz.
- Architectes
- Vazio S/A
- Année
- 2016
Projets liés
Magazine
-
-
Building of the Week
A Loop for the Arts: The Xiao Feng Art Museum in Hangzhou
Eduard Kögel, ZAO / Zhang Ke Architecture Office | 15.12.2025 -
