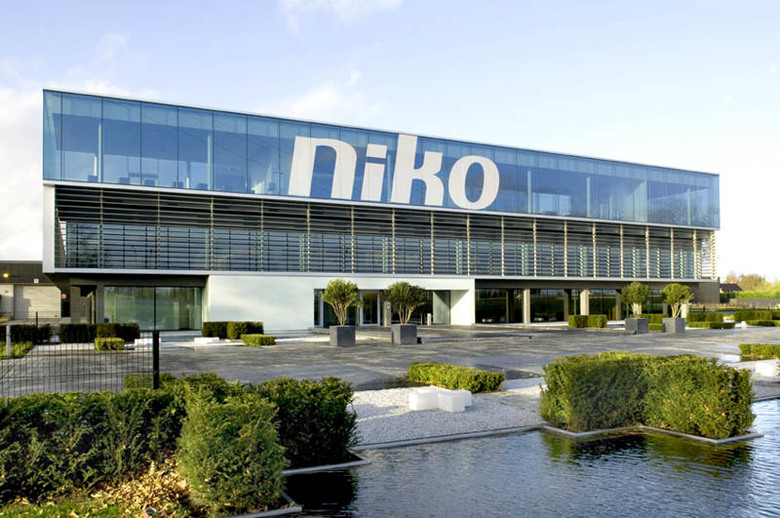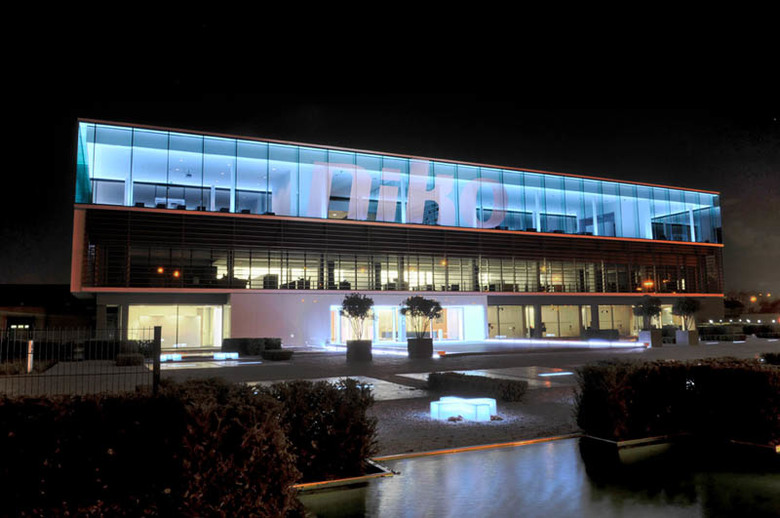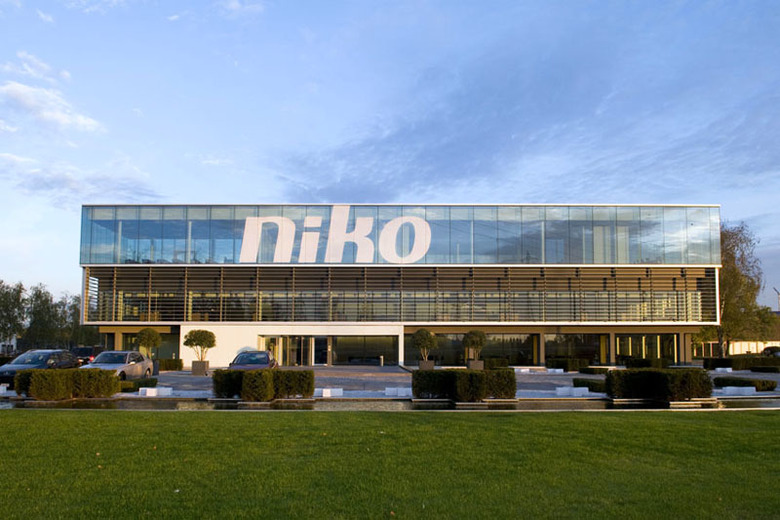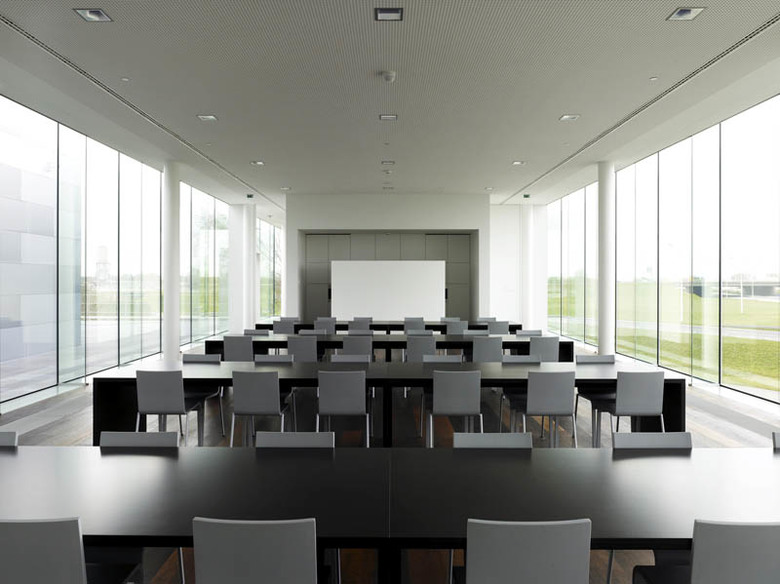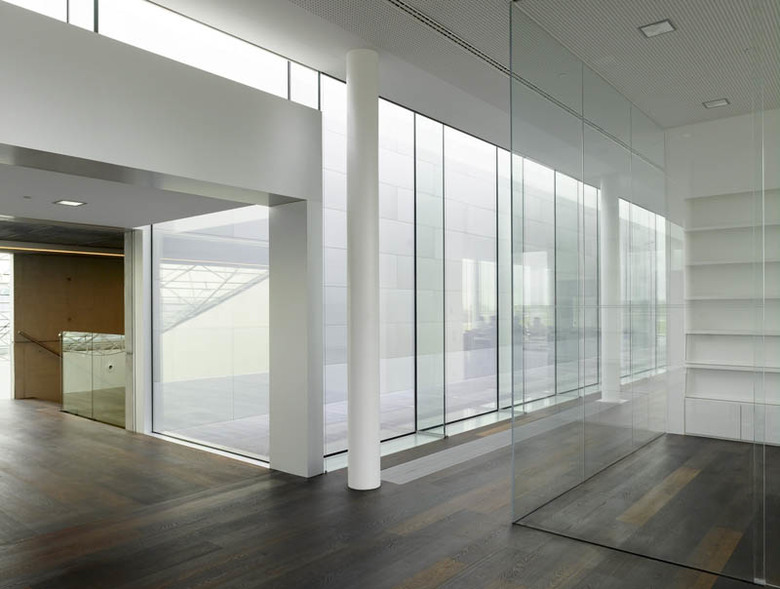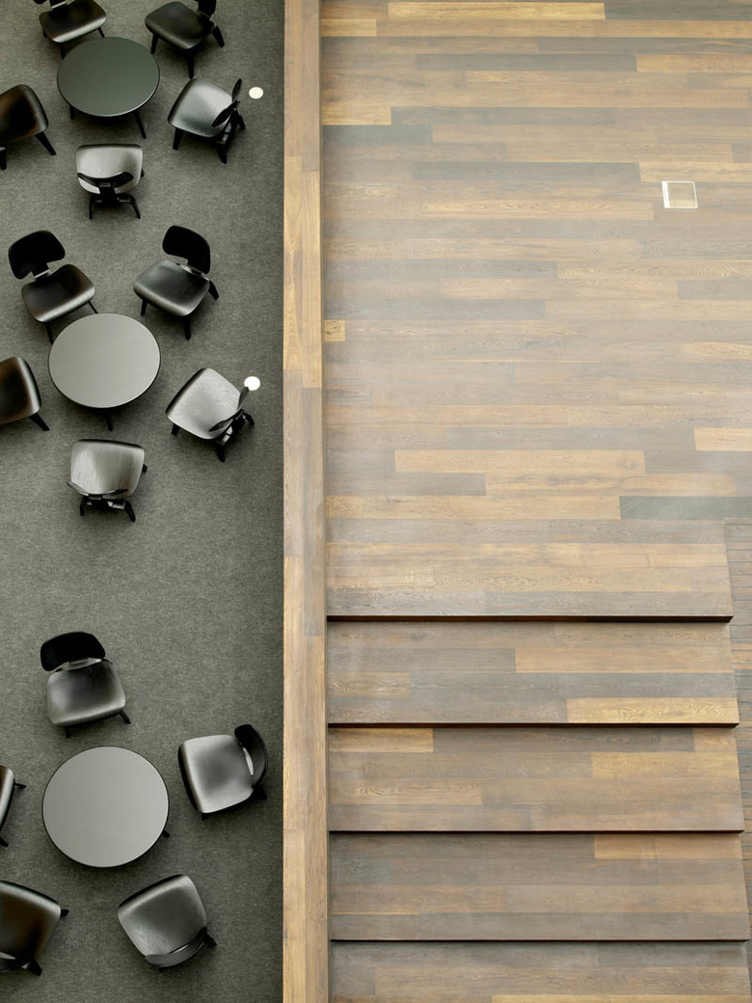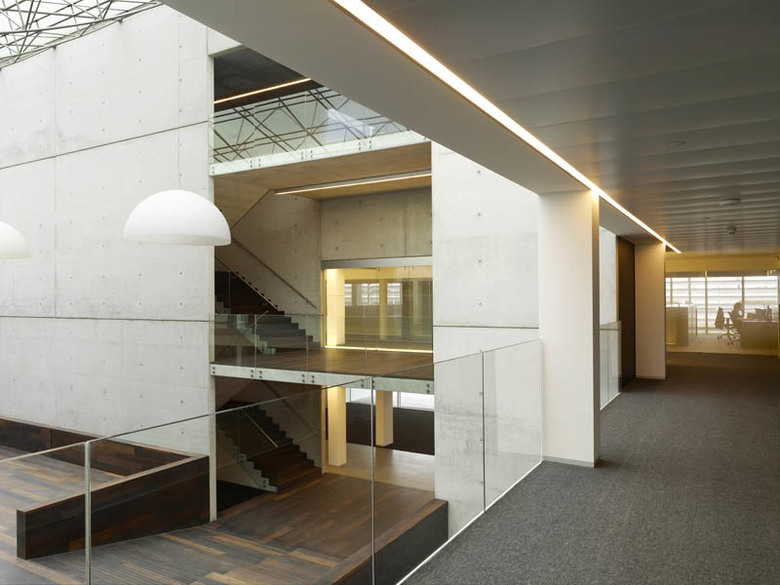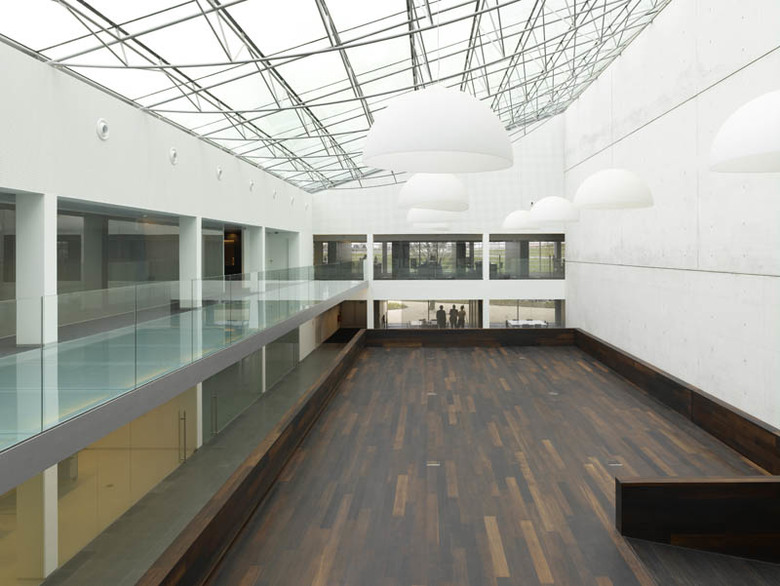HQ NIKO
Sint-Niklaas, Belgique
OFFICE, INTERIOR
Renovation and extension of existing office building
The net useable surface will be increased by at least 50% and will be fitted with the technical equipment most commonly used to ensure optimal working conditions in an office environment. Only the basic structuring elements of the current building will be retained, the so-called concrete “carcass”. A new facade will be hung here around this carcass to assure thermal and acoustic comfort. Indoors, the existing patio will be covered by a glass dome, to house the new info centre underneath. This space also contains a new volume that houses the sanitary facilities and allows space for vertical circulation throughout the building. The second floor, a new floor, which covers approximately 500 m² contains an auditorium and lunch room.
Jo Crepain: "Light is a special captivating medium to generate architecture and thereby attain a balanced composition. It is literally the illumination of spaces and the creation of atmosphere. At the basis of this its control systems and switches are indispensable. As an important exponent in this account the NIKO company wishes to thoroughly reorganize the existing offices and to rearrange them into a clear organization for the future. A large glass domed patio forms the central heart of the building. As an addition in the program and a cynosure to its surroundings, the new glass office box stands in a stately manner atop the existing building. Copper reflective Venetian blinds mask the existing buil-ding’s live wires around the office platform. A coloured evening atmosphere lights up like one great strip of light along the motorway."
- Architectes
- Binst Architects
- Année
- 2009
- Client
- Niko nv
- Équipe
- Dirk Engelen
- Main contractor
- Artes Roegiers nv
Projets liés
Magazine
-
-
Building of the Week
A Loop for the Arts: The Xiao Feng Art Museum in Hangzhou
Eduard Kögel, ZAO / Zhang Ke Architecture Office | 15.12.2025 -
