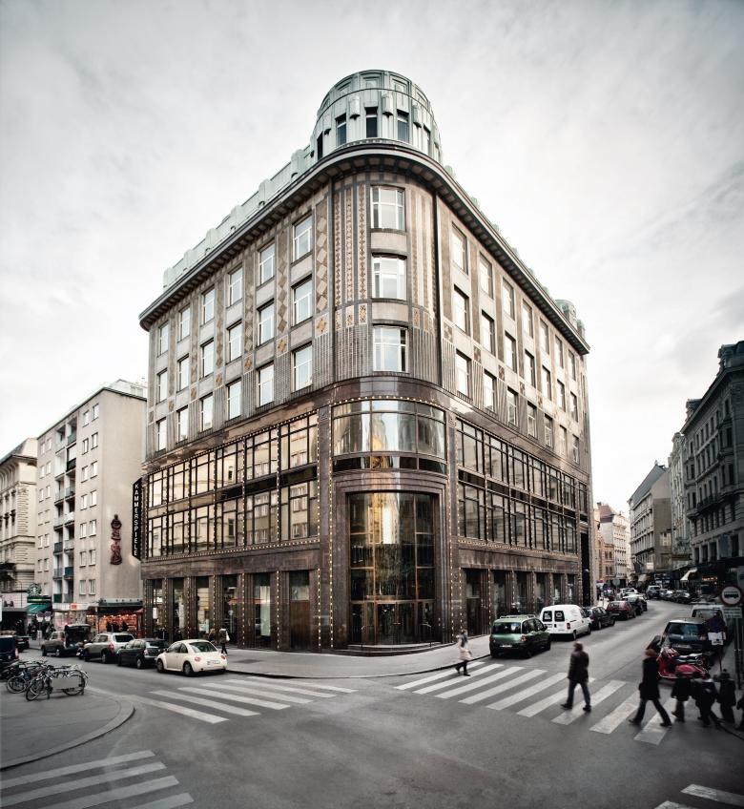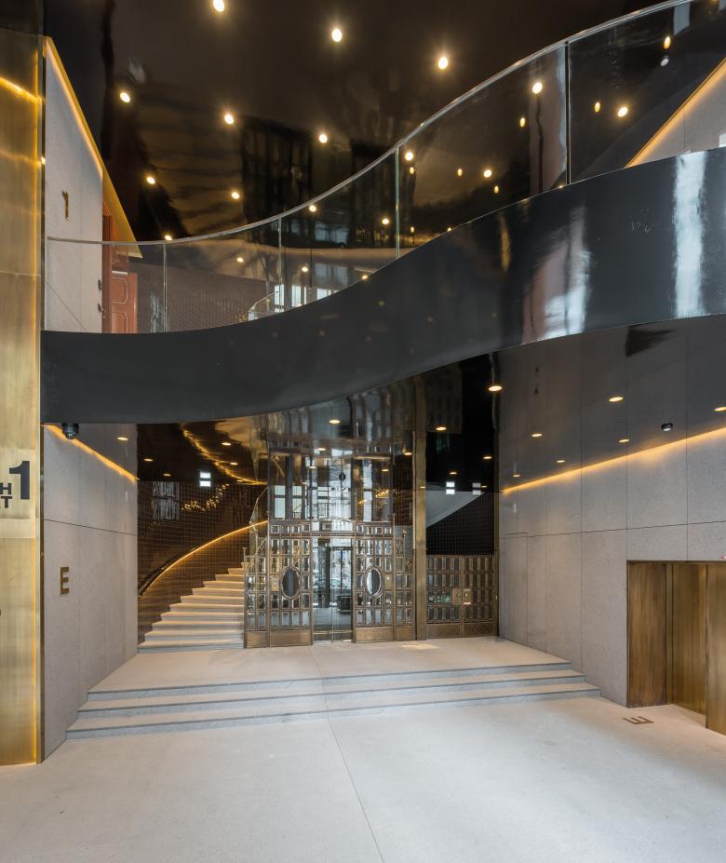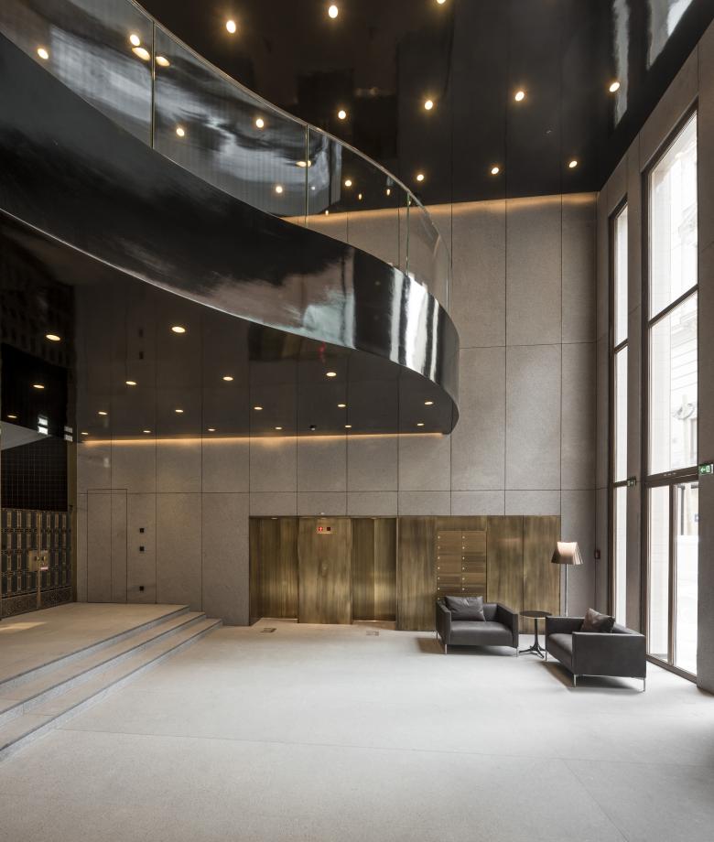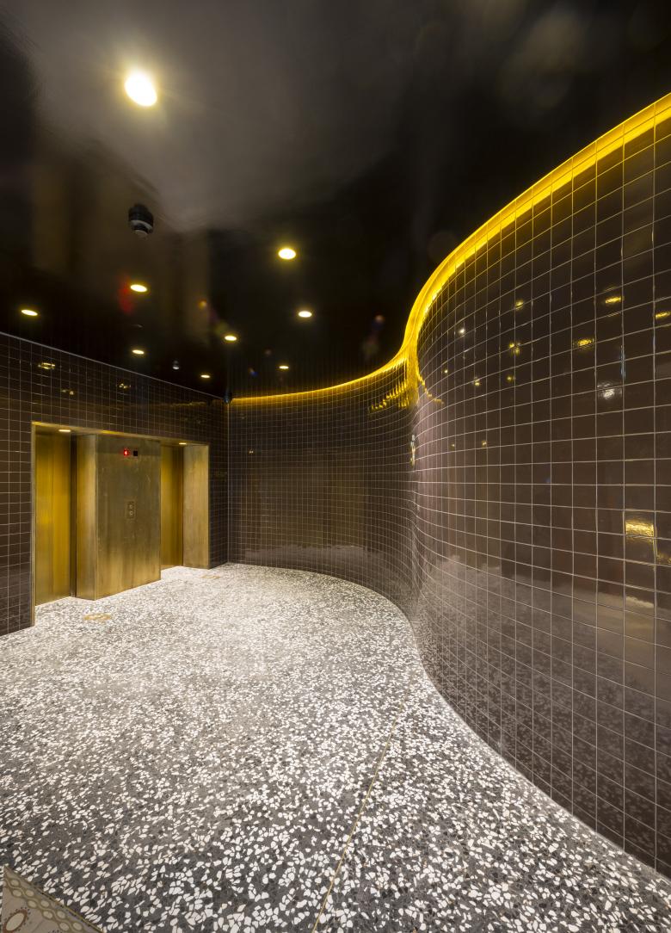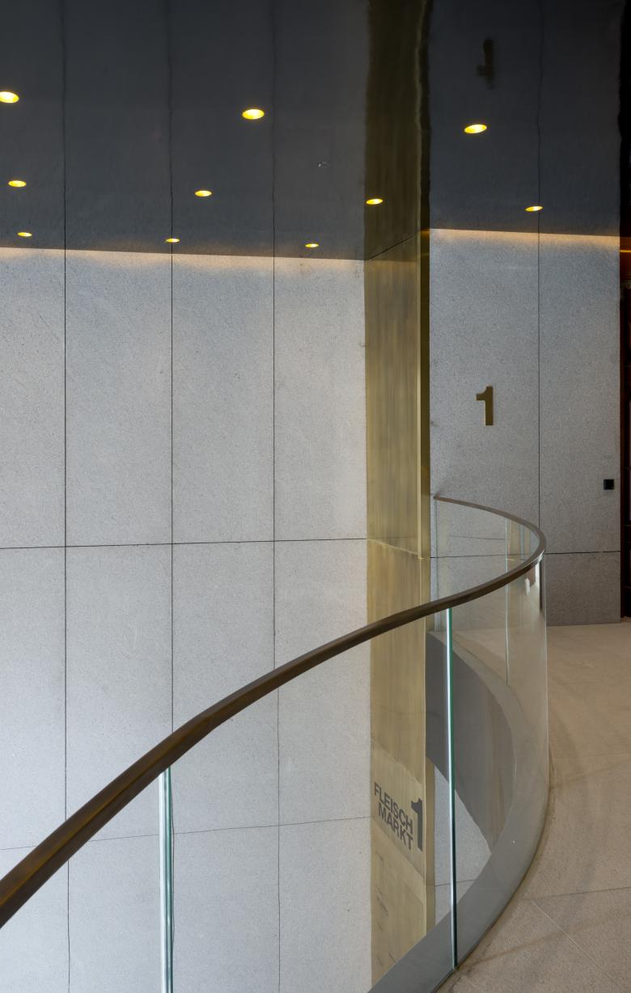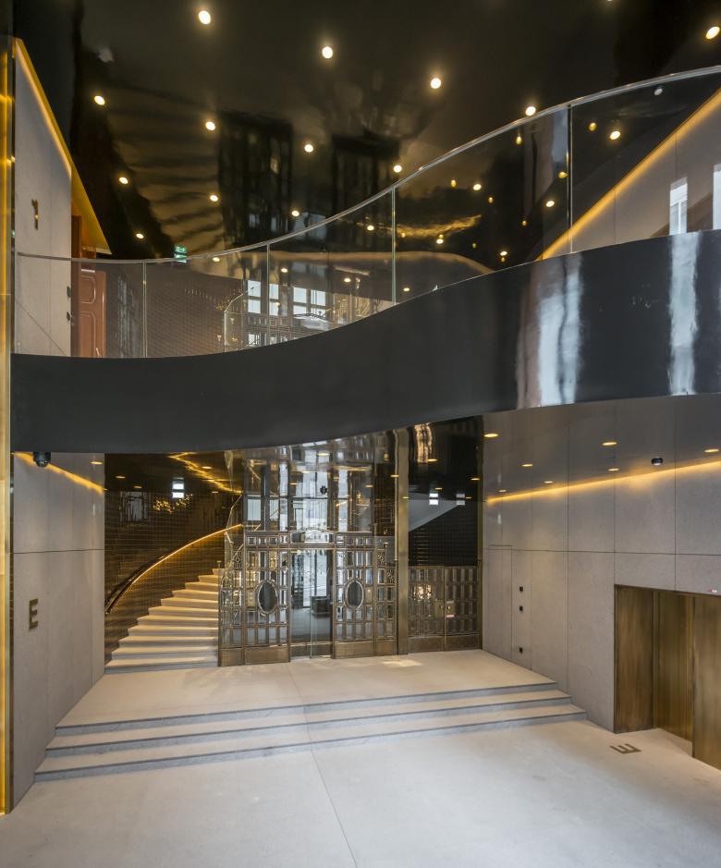Fleischmarkt 1 Premium Offices
Wien, Autriche
The complete 12,000 m² interior of the distinctive art nouveau ensemble Fleischmarkt 1, built by architect Artur Baron in 1910, was refurbished and modernised by BEHF Architects in cooperation with A.C.C.. In coordination with the Federal Monuments Authority Austria (BDA), the former Kontorhaus was adjusted to today’s thermal, structural and functional standards.
Now, the interior reflects what its outside appearance promises: On six levels the architectural flair of the elegant Viennese charm has been revived.
- Architectes
- BEHF Architects
- Année
- 2012
Projets liés
Magazine
-
-
Building of the Week
A Loop for the Arts: The Xiao Feng Art Museum in Hangzhou
Eduard Kögel, ZAO / Zhang Ke Architecture Office | 15.12.2025 -
