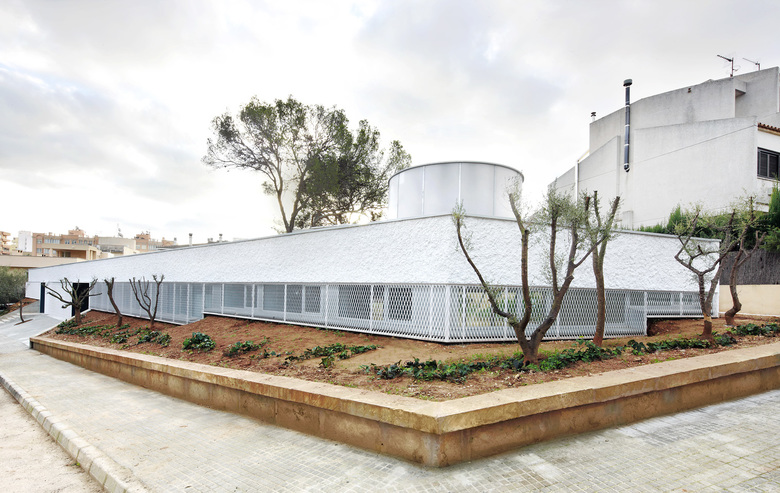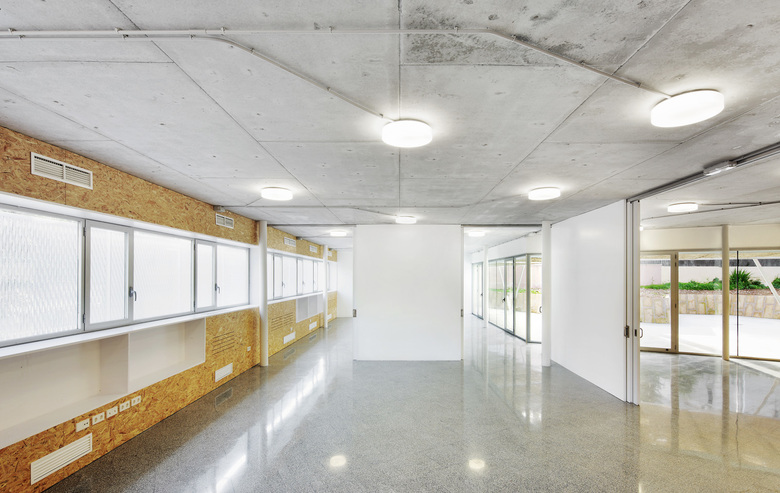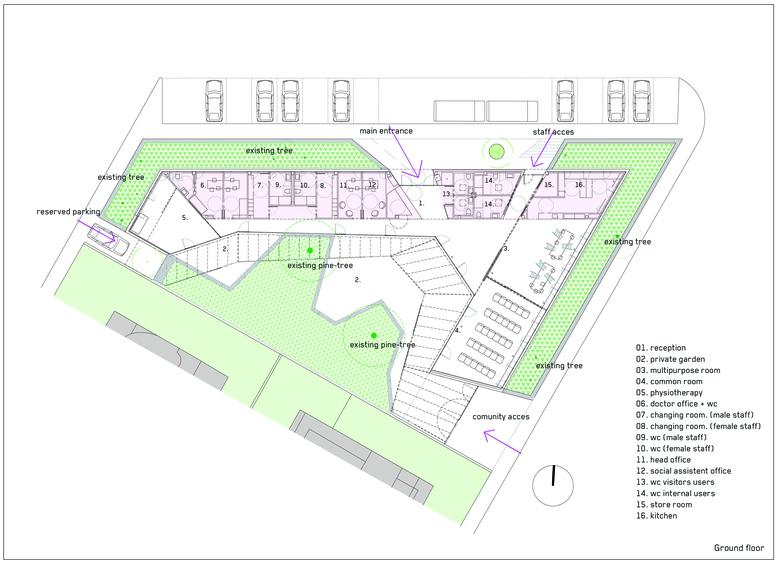Day and Community Center
Palma, Espagne
In a suburban residential area, situated at the edge between the periphery and the urban tissue of Palma, we are asked to propose a Day center and community activities for a small budget: 620€/m2. The proposal is based on three basic principles:
1. COLLECTIVE AREAS – We understand the project as an opportunity to enhance relations and collective activities in the center. Therefore, the building is arranged around a large and sunny private garden, sheltered from the wind and protected from pedestrians’ view, that articulates all the activities.
2. CHARACTER – We propose the consolidation of the center’s institutional character as the articulator of the public area by the building’s image, therefore, we use a unique colour (white) in order to unify the different materials used on the facade.
3. RESOURCES – Because of the economic budget constraint of 620 €/m2, we propose to give a hybrid answer, combining local (artisan) techniques and materials, with global (industrial) techniques and materials. This way, we can optimise the resources offered by both sectors. We will use the architectural form as a strategy for sustainability emphasising passive strategies.














