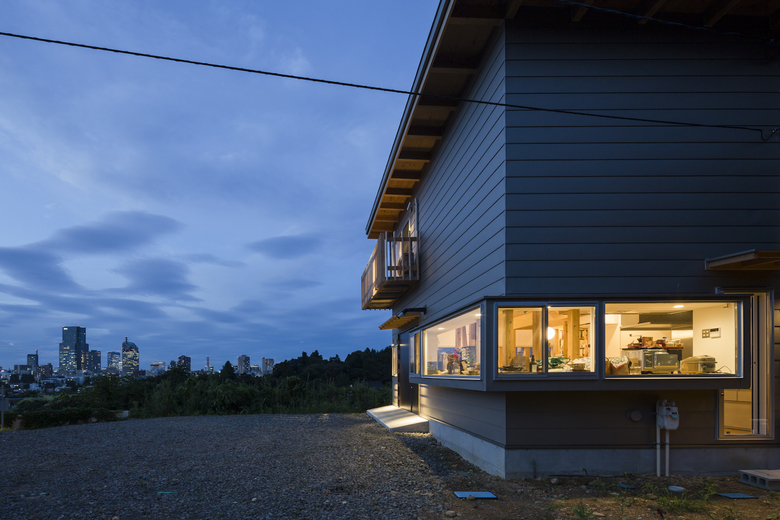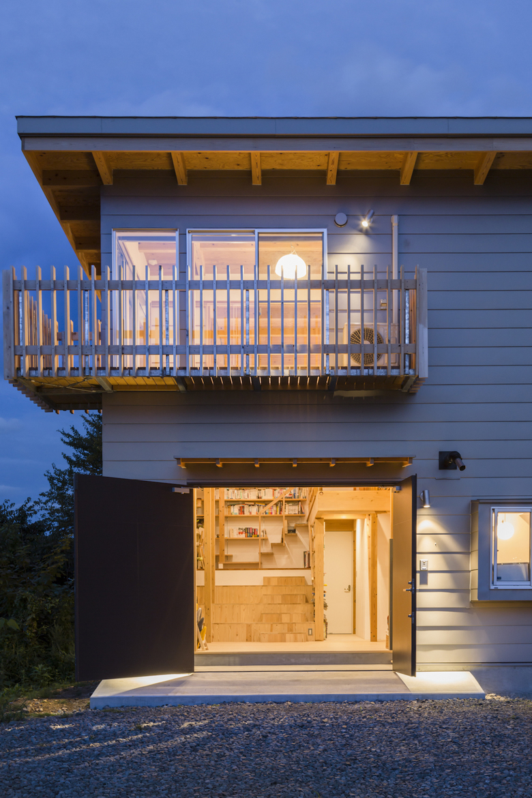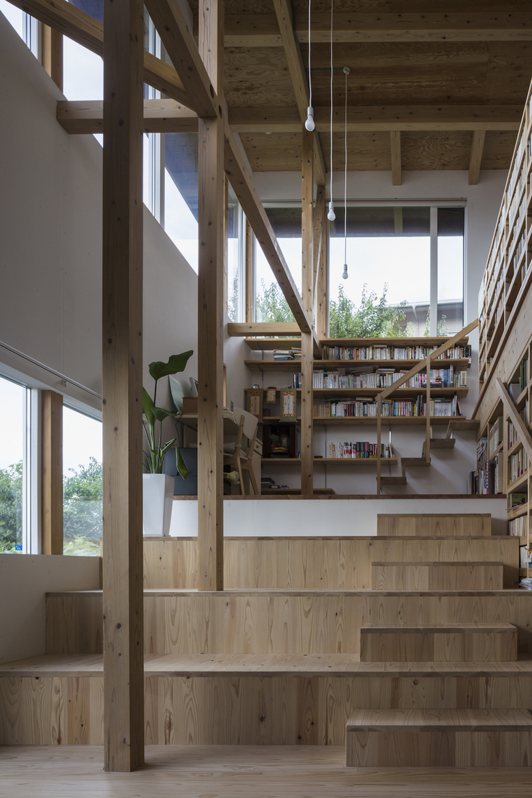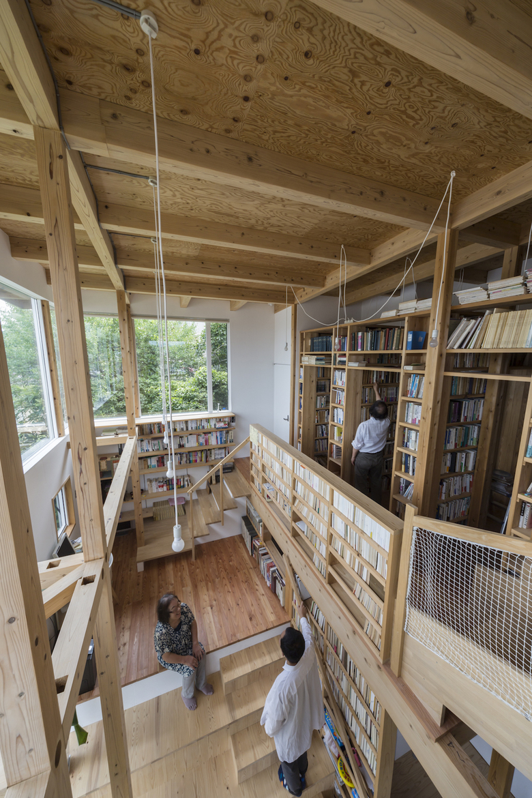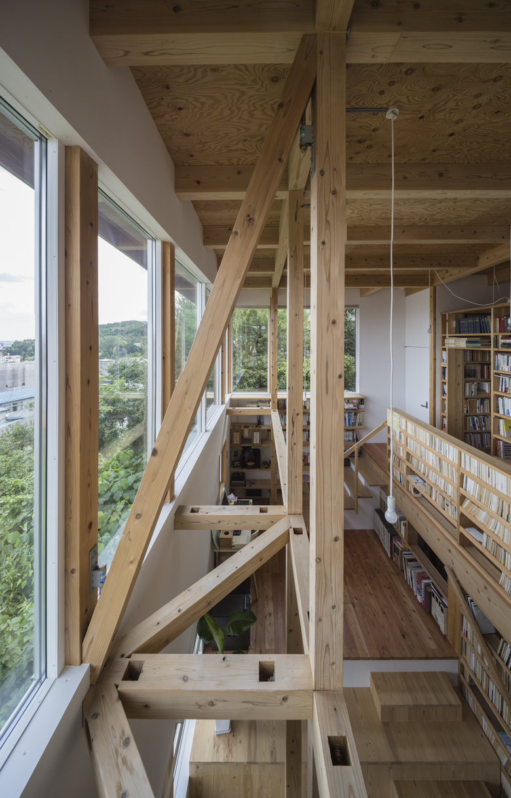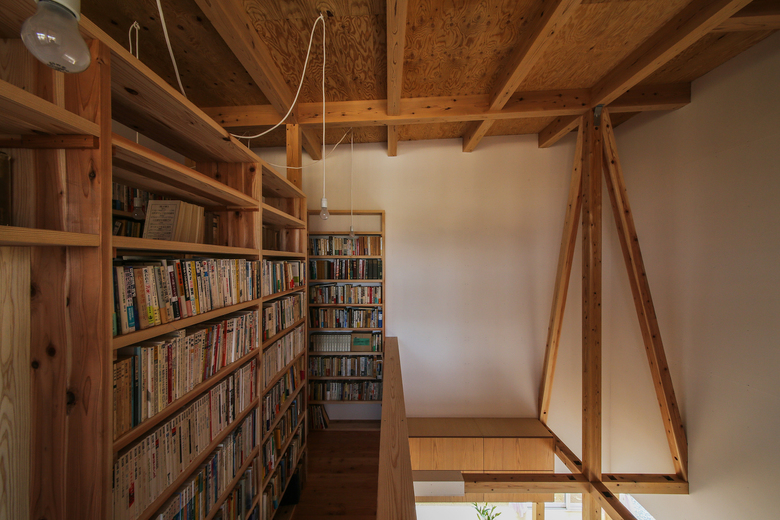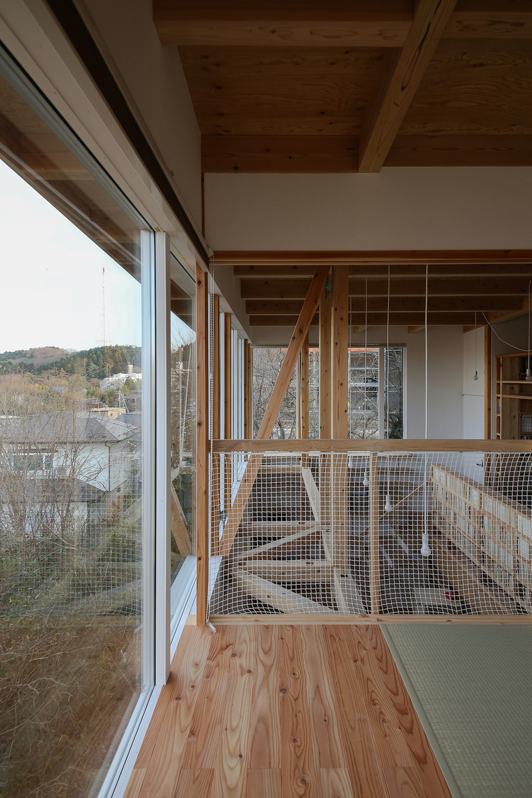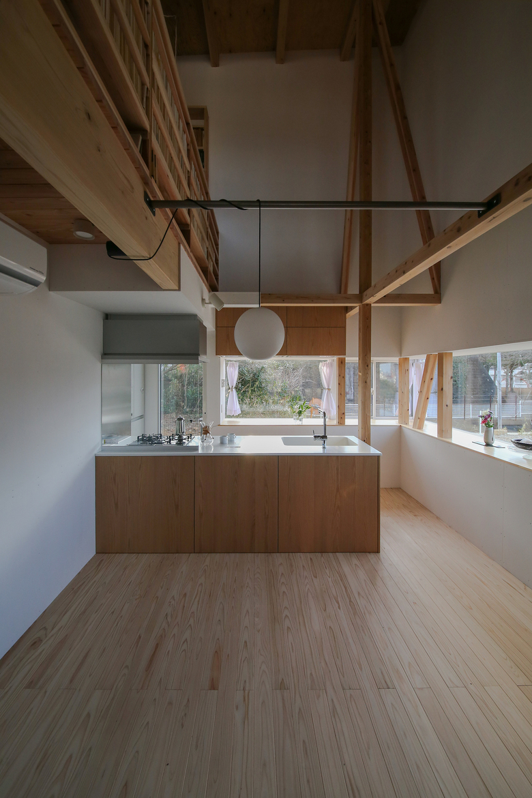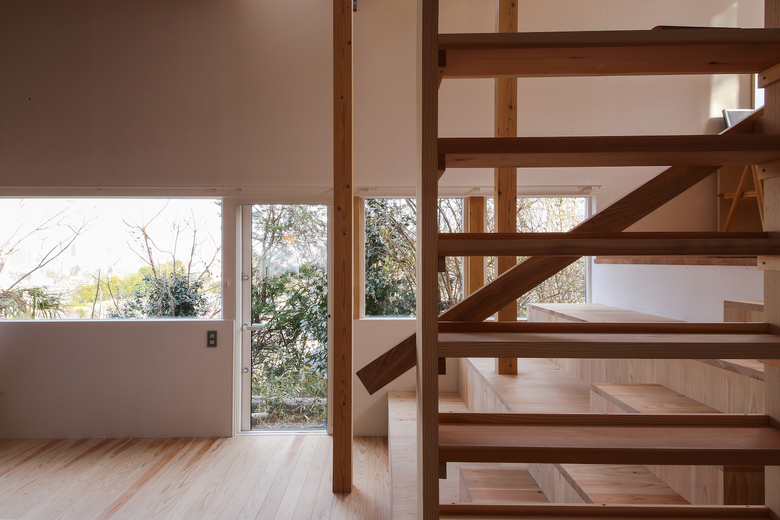ほんの庵
宮城, Japon
仙台市に建つ、ささやかな私設図書館と集会所機能を備えた住宅。生活と集会という異なる状態を両立させるため、日本の民家が持っていた「四つ間取り」という空間形式を援用しつつ、その図式をダブルライン(二重線)で書き直すことによって、冗長性の高い場を作っている。
- Architectes
- 伊藤暁建築設計事務所
- Année
- 2016
Projets liés
Magazine
-
-
Building of the Week
A Loop for the Arts: The Xiao Feng Art Museum in Hangzhou
Eduard Kögel, ZAO / Zhang Ke Architecture Office | 15.12.2025 -
