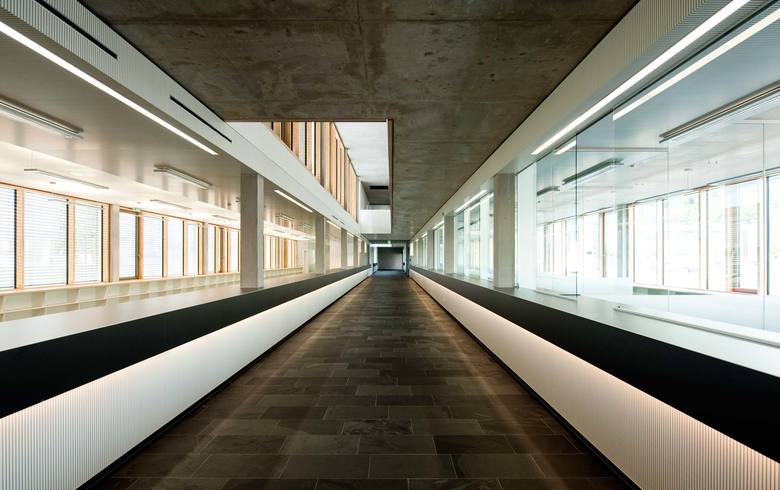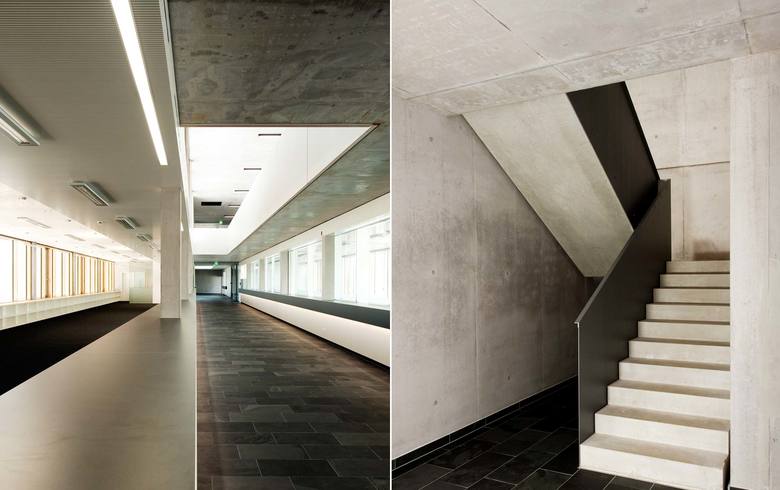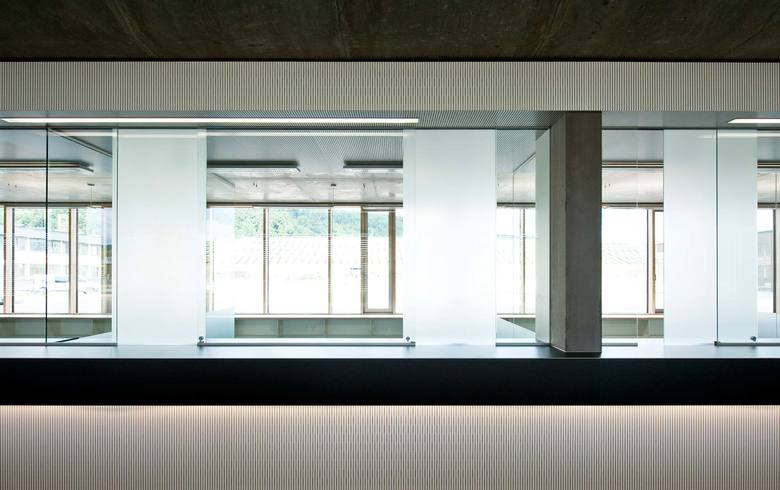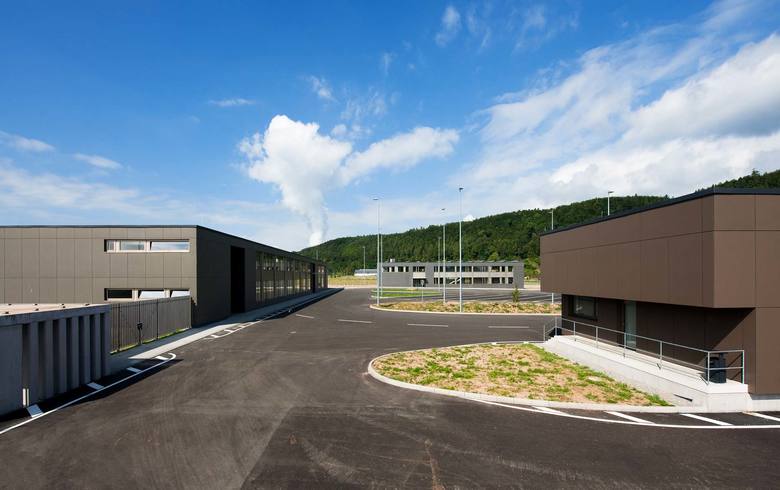Zollhof
Waldshut, Alemania
Bauherr
Bundesanstalt für Immobilienaufgaben, vertreten durch das Staatliche Hochbauamt Freiburg
Kenndaten
Warenabfertigung
NGF: 1.880 m2
BRI: 7.600 m3
LKW-Beschau
NGF: 214 m2
BRI: 1.150 m3
Speditionsgebäude
NGF: 1.020 m2
BRI: 4.340 m3
Gesamtanlage
NGF: 3.114 m2
BRI: 13.090 m3
LPH: 1-5
Publikation
60 Jahre bauen für den Bund in Baden-Württemberg
- Arquitectos
- THOMA.LAY.BUCHLER. ARCHITEKTEN BDA
- Año
- 2011
Proyectos relacionados
Magazine
-
-
Building of the Week
A Loop for the Arts: The Xiao Feng Art Museum in Hangzhou
Eduard Kögel, ZAO / Zhang Ke Architecture Office | 15.12.2025 -









