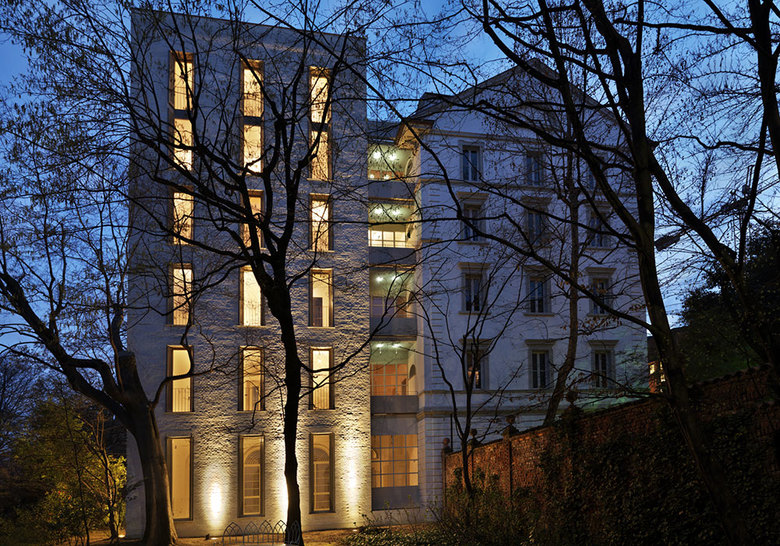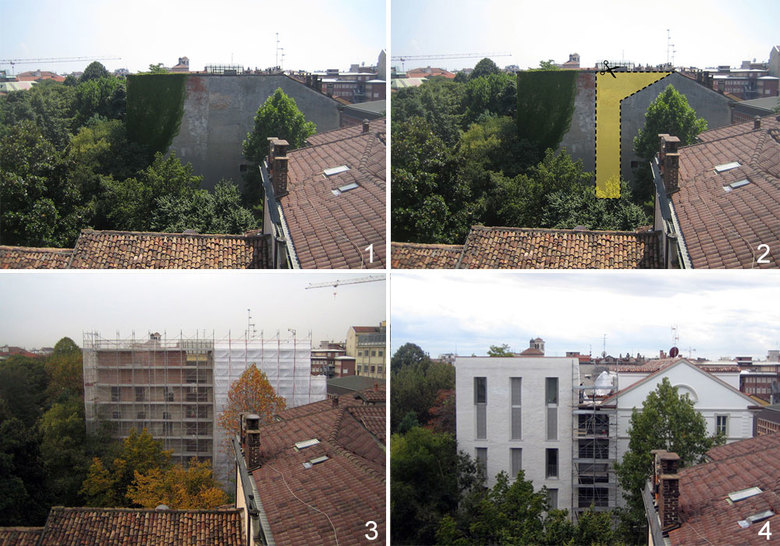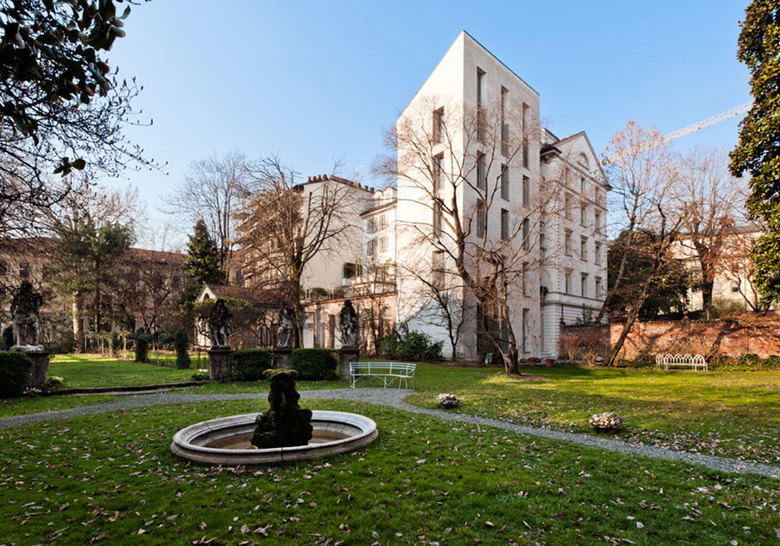Zenale Building
Milan, Italia
The intervention foresees the complete renovation of a building in Milan's historic city center, originally constructed in 1901. The building houses apartments, workshops and stores on the ground floor. In addition to the restoration of the existing facades a new front that faces the adjoining garden has been created. At the center of the facade, a recess has been created to integrate a loggia that runs along the height of the building. Thus the visual effect is one of looking at two buildings: a brick tower with narrow windows and a classic facade that mimics the exterior front. The formal result allows for the building's harmonious integration into the preexisting architecture.
Further interventions include the thermal insulation of the building's shell and the utilization of modern HVAC system (ground sources heat pump, radiant floor) that allow users a maximum level thermal comfort with minimum energy waste.
- Vivienda plurifamiliar
- Bloque de viviendas
- Uso Mixto
- Retail + Stores
- Salas de exposiciones + Showrooms
- Conversiones + Extensiones
- Lofts + Interiores
- Edificios Comerciales
- Arquitectos
- FTA | Filippo Taidelli Architetto
- Año
- 2010
Proyectos relacionados
Magazine
-
-
Building of the Week
A Loop for the Arts: The Xiao Feng Art Museum in Hangzhou
Eduard Kögel, ZAO / Zhang Ke Architecture Office | 15.12.2025 -










