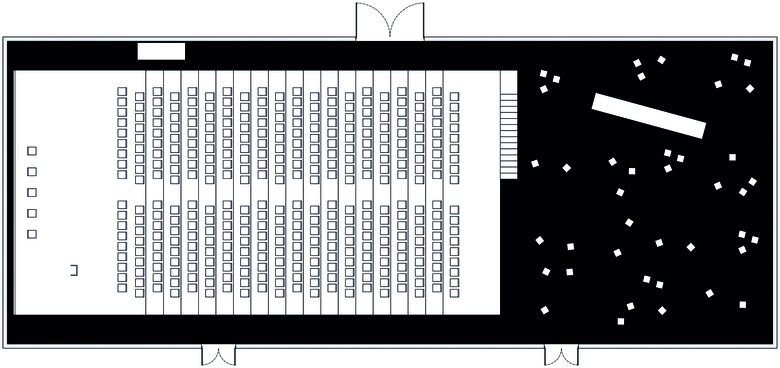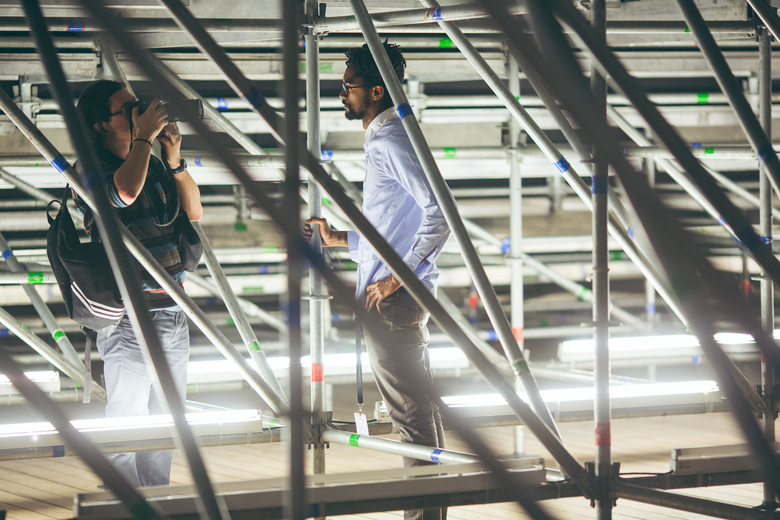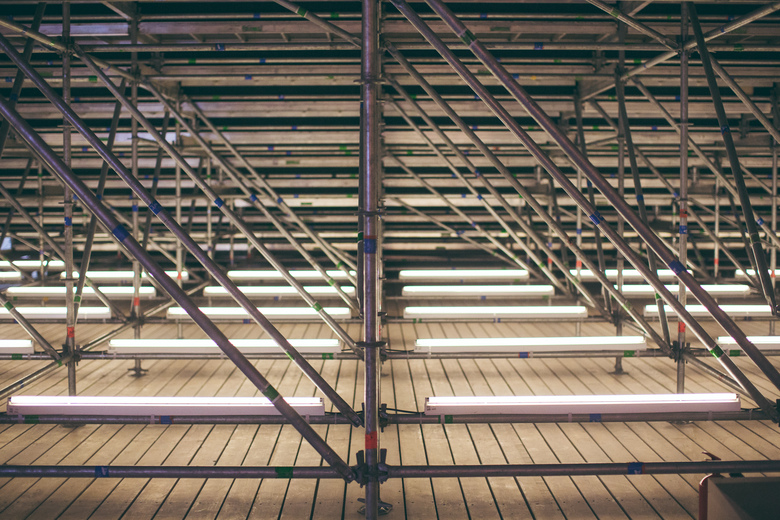The Cliff - temporary set up for a conference room and bar
Moscow, Russia
The main concept of the design is to create an artificial landscape that generates two different spaces: the stage in the front and the bar in the back. The upper balcony is the filter that joins the two areas below.
With this simple strategy, it is possible to create a space for performance artists who are the real users of space.
- Arquitectos
- Laboratorio Permanente
- Año
- 2013
- Cliente
- Private
- Equipo
- Nicola Russi, Angelica Sylos Labini, Ekaterina Golovatyuk, Pietro Ferrario










