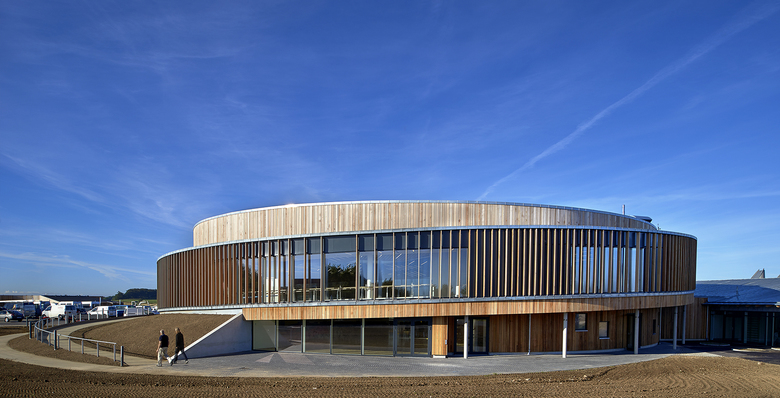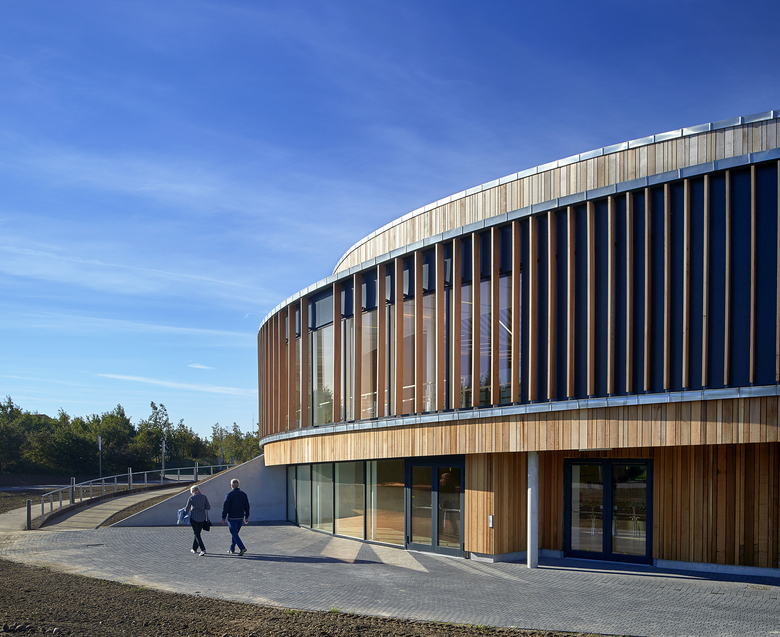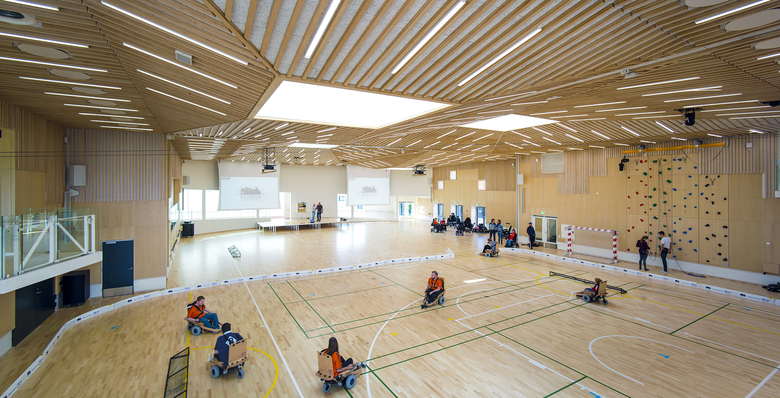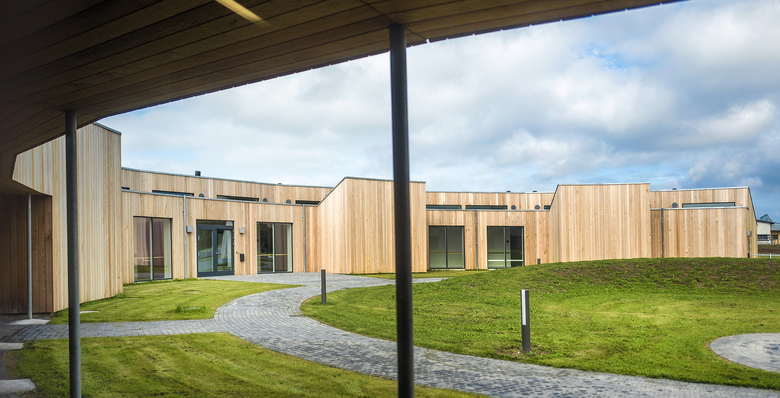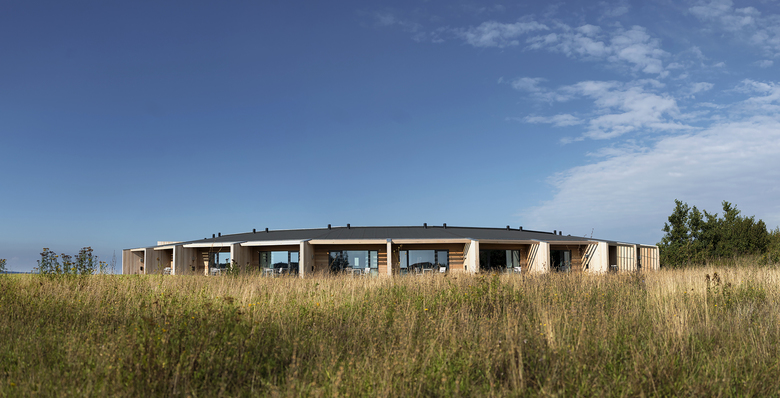Musholm
Korsør, Denmark
PROJECT: Musholm
CLIENT: The Danish Muscular Dystrophy Foundation
SIZE: 3.200 sq.m.
The expansion of Musholm fulfils the Danish Muscular Dystrophy Foundation’s long-standing dream of creating a leading international holiday and sports centre for people with disabilities. Heralded all over the world as a breakthrough in accessible architecture, the expansion has enhanced the image of the Danish Muscular Dystrophy Foundation as a visionary disability organisation.
The expanded Musholm with its new multi-purpose sports hall and 24 new holiday homes has shown how creating space for differences, rather than compensating for differences, can improve the quality of life for people with disabilities. With its socially innovative architecture, this holiday and sports centre has raised the bar in an important societal debate. Honoured as one of the world's most inspiring sports facilities by the International Olympic Committee and featured more than 400 times in the Danish media alone in its first year, the expanded Musholm shed new light on how buildings and public spaces can enrich the lives of all people, regardless of their disability.
The expansion of Musholm also testifies how architecture can make a social difference, while promoting economic development in a region. With its new multi-purpose sports hall and holiday homes, Musholm has become a place for both families and major sporting events, and Visit West Zealand expects the holiday/sports centre to increase international tourism in the region by 10%. This corresponds to an estimated growth in tourism turnover of DKK 35 million per year, meaning that the expansion will have paid for itself after just three years.
"This amazing place shows clearly that there is no problem in making handicap friendly buildings that are beautiful. You simply long to be here." - Mette Bock / Danish Minister of Culture
