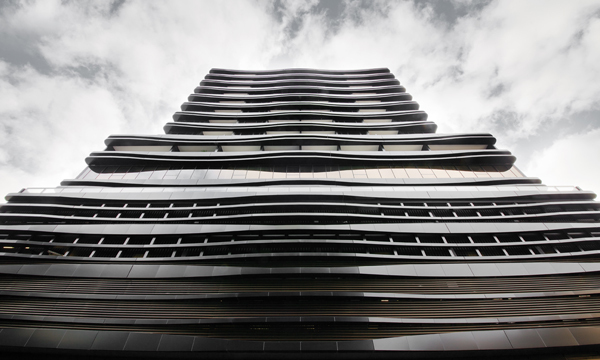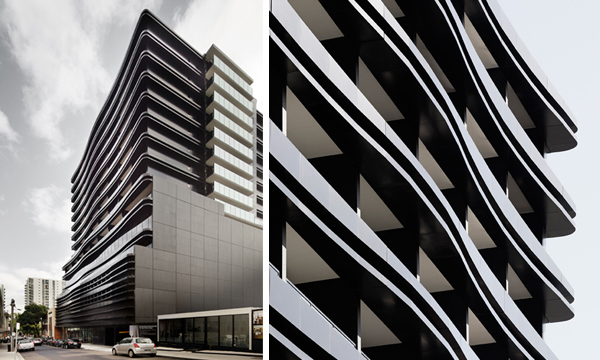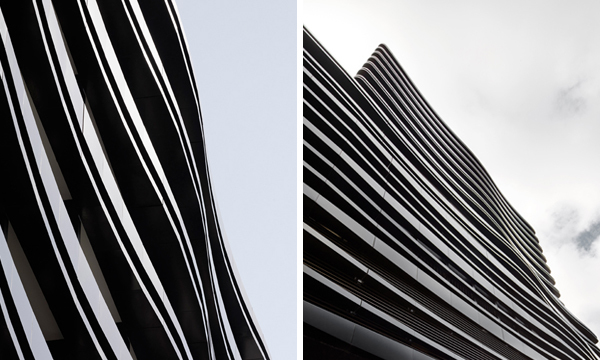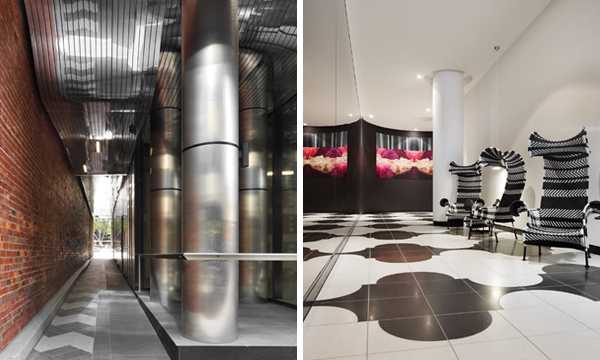lilli Apartments
Melbourne, Australia
People in South Yarra dress to impress, and our latest project, a mixed-use building in the microprecinct of Forest Hills, definitely fits in with the crowd. But we know that beauty is more than skin deep, and although lilli’s undulating black ribbons are an eye-catching virtual corset over the bronze glass of her flesh, calling to mind Gottfried Semper’s theories of architecture as dressing, she’s got brains too. lilli’s scientific appeal is not just in the analysis of how the mind works across the phenomena of her surface, but the technology behind the high-performing ESD features of the building.
Semper believed that the origins of architecture sprang from the textile arts, from the industrial design techniques of crafts such as weaving, but also from ideas of style and dressing. His view was that a building’s aesthetic, symbolic and spiritual significance resided in its decorative surface, an approach that can be applied as much to the façade as to the dressing of interior spaces.
In form lilli is a square, in elevation rhythmic and pulsating; this organic building has no distinction between tower and podium. The banded façade is so vast you read it as snapshots, assembled by the mind into a collage of elements. Lilli is Gestalt Theory at work, like a carefully considered ensemble, it demands to be read in the round to truly appreciate the full sensory experience and multi-layered details.
The roughness of the black ribbons, which warp up, down, in and out act as aerofoils, as they fold down, they create low pressure systems, and when they fold up, high pressure systems. This directs breezes in one window and out another, ventilating the interior spaces and reducing reliance on airconditioning.
In addition to the black ribbons, a secondary ribbon creates a light shelf that is both
aesthetic and functional, helping to balance and reflect light deeper into the single faced apartments.
With her passive environmental technology, and striking ribboned façade, lilli is no seasonal fad – she’s a perennial classic.
- Arquitectos
- Elenberg Fraser
- Año
- 2011
Proyectos relacionados
Magazine
-
-
Building of the Week
A Loop for the Arts: The Xiao Feng Art Museum in Hangzhou
Eduard Kögel, ZAO / Zhang Ke Architecture Office | 15.12.2025 -








