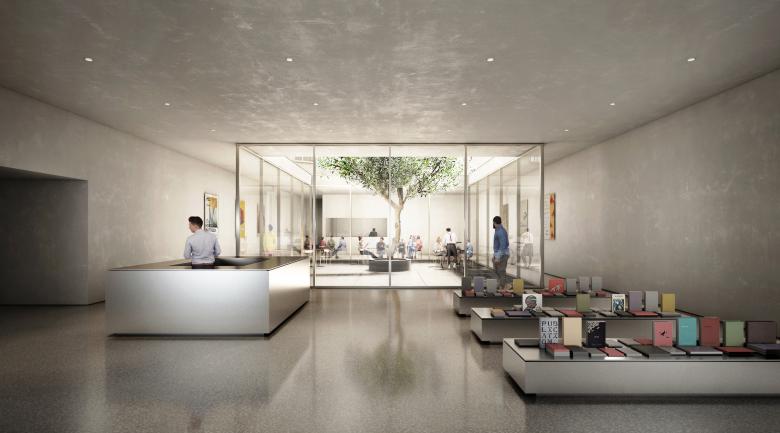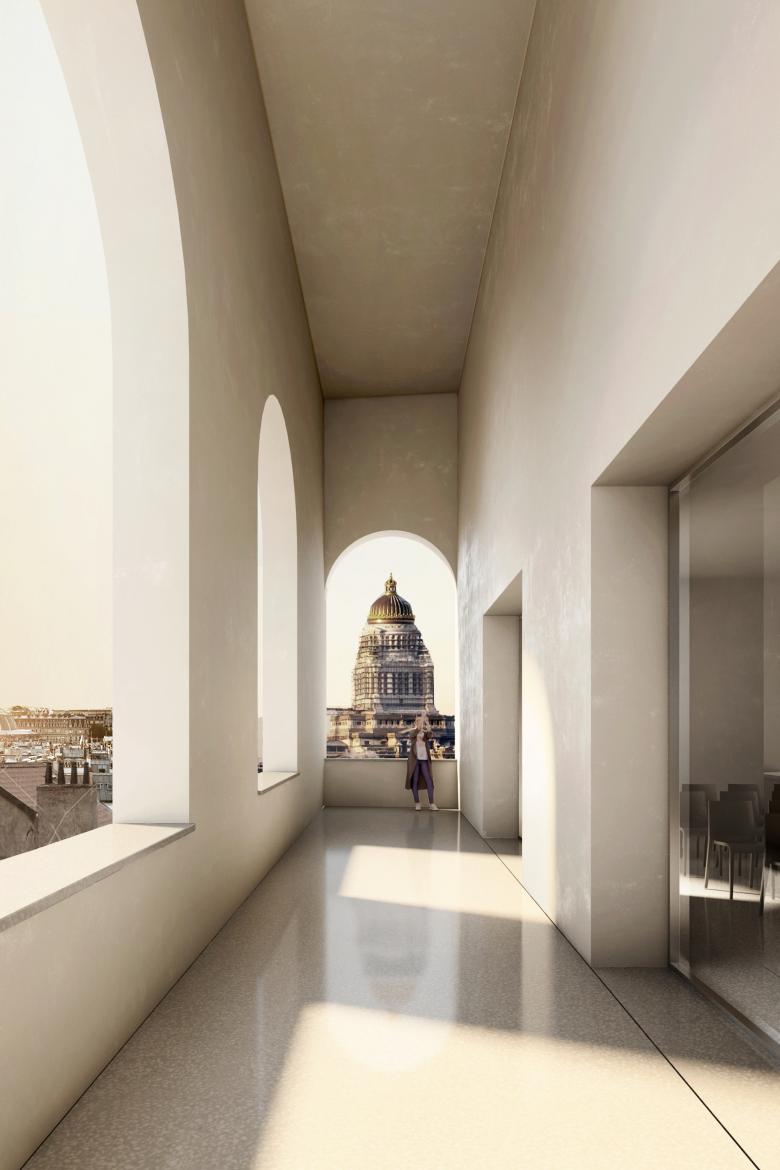Jewish Museum of Belgium
Brussels, Bélgica
Barozzi Veiga in collaboration with Tab Architects and Barbara Van Der Wee Architects won the competition for the renovation of the Jewish Museum of Belgium.
The proposal for the transformation of the museum—described by the jury as a ‘discrete and at the same time present integration in the urban fabric’—focuses on reinforcing the relationship between the cultural institution of the museum and the city of Brussels.
The project aims to formulate a strong answer to reach a recognizable, peculiar, and open identity. Simultaneously, it seeks for an organization of the program in a clear and simple structure.
At the street level, wide display windows welcome visitors to enter from the street into the museum spaces. The ground floor hosts the book shop and the café, which are characterized by the presence of a central patio that brings light to all these functions.
Following a counterproposal to the competition brief, the temporary exhibition space occupies the underground level, while the permanent set-up is organized over four floors.
Last floor hosts a multipurpose space for 250 people, which opens to an exterior loggia that filters the relationship with the city of Brussels. The project maintains the existing façade of the building, which gets crowned with the new belvedere and offers magnificent views of the Palace of Justice and the Marolles.
With few precise gestures the project points to achieve its first objective: make the museum visible in the city and the city visible again from the museum. At the same time, the museum combines different public programs, aiming to be a dynamic place for openness, dialogue, and connection.
- Arquitectos
- Barozzi Veiga
- Año
- 2024
- Cliente
- Beliris, Fédération Wallonie-Bruxelles, Jewish Museum of Belgium
- Architects
- Barozzi Veiga and Tab Architects
- Restoration Architect
- Barbara Van Der Wee Architects
- Structural Engineer / Façade Consultant
- Ney & Partners BXL n.v.
- Service Engineer
- Studiebureau R Boydens nv
- Biophysics and Acoustics
- Daidalos Peutz bouwfysisch ingenieursbureau bvba
Proyectos relacionados
Magazine
-
-
Building of the Week
A Loop for the Arts: The Xiao Feng Art Museum in Hangzhou
Eduard Kögel, ZAO / Zhang Ke Architecture Office | 15.12.2025 -










