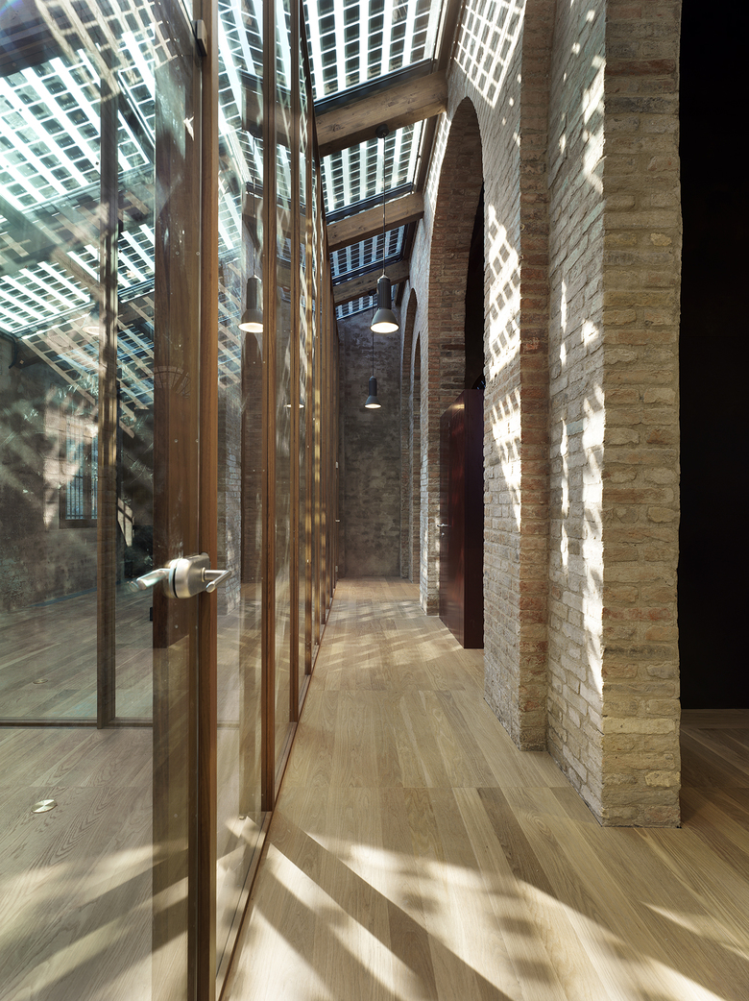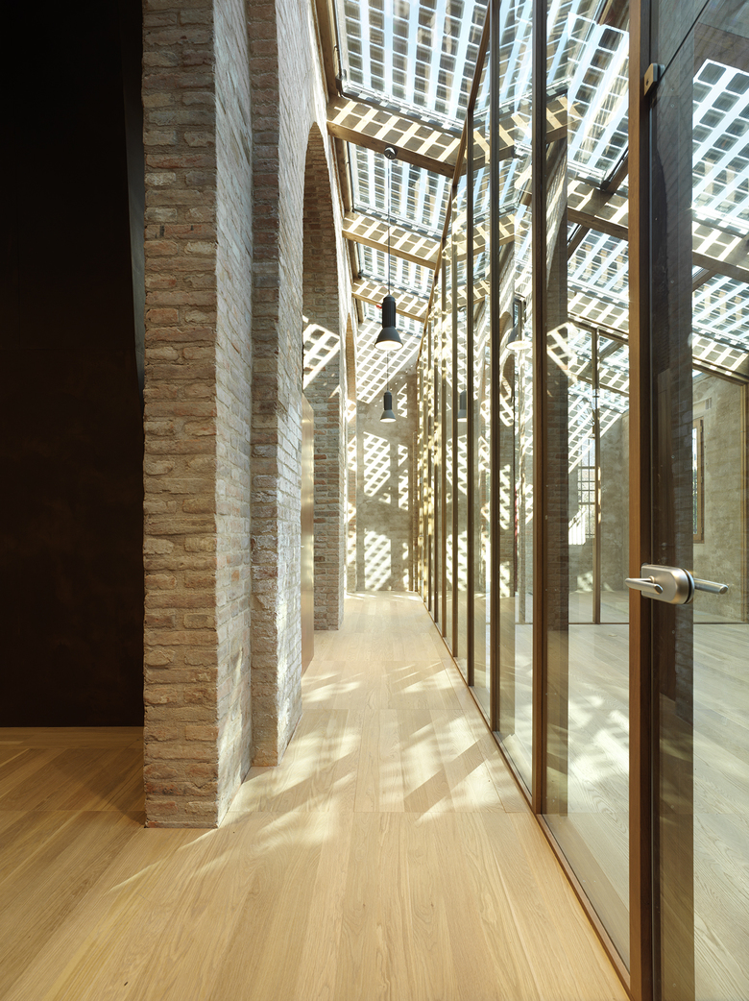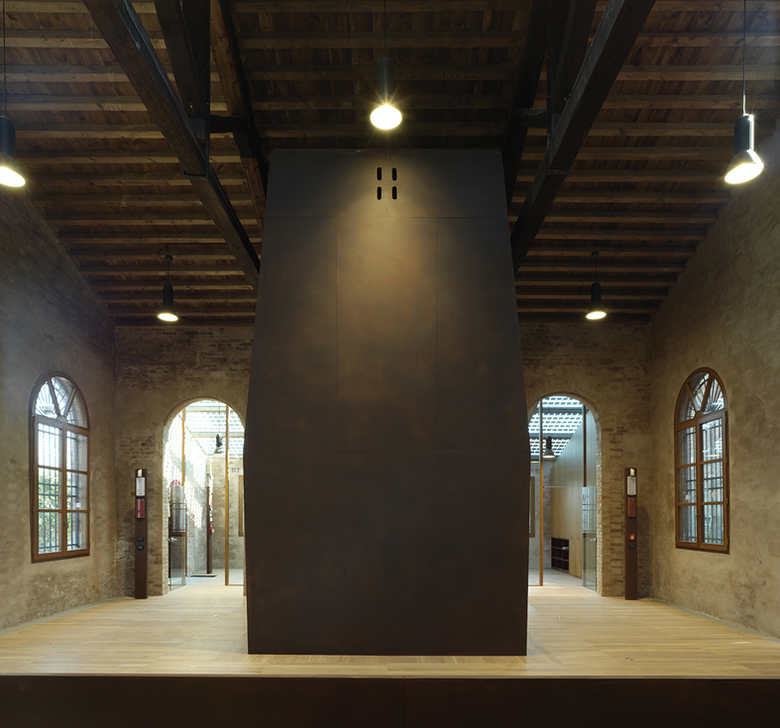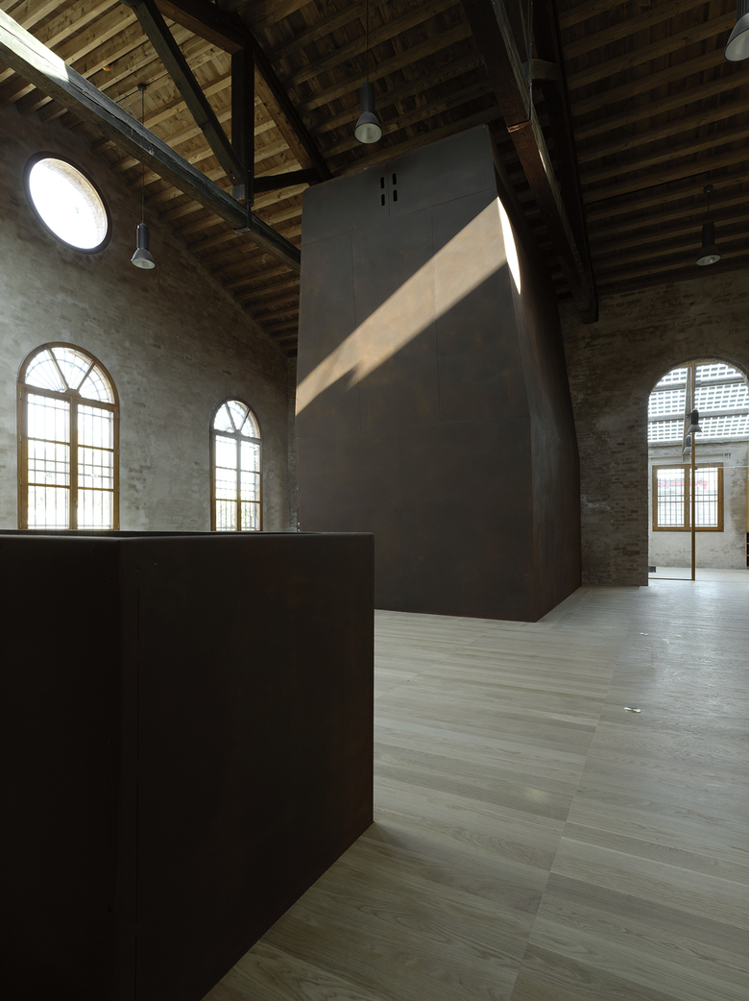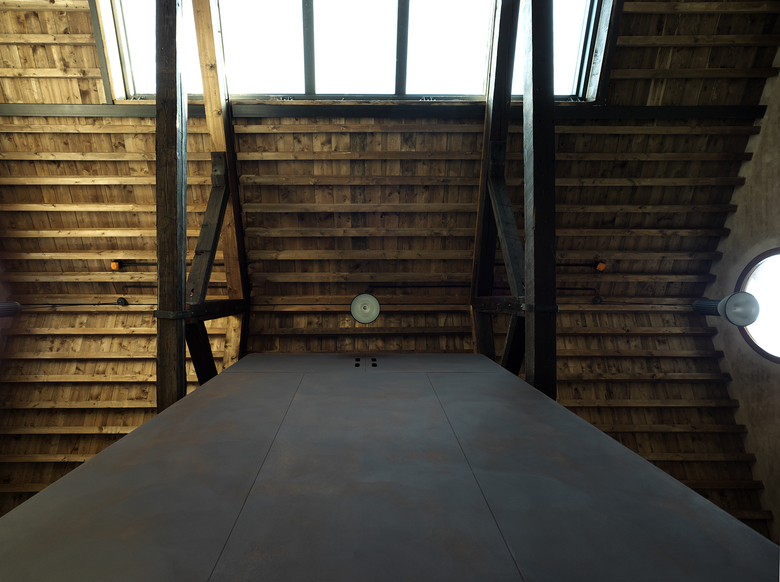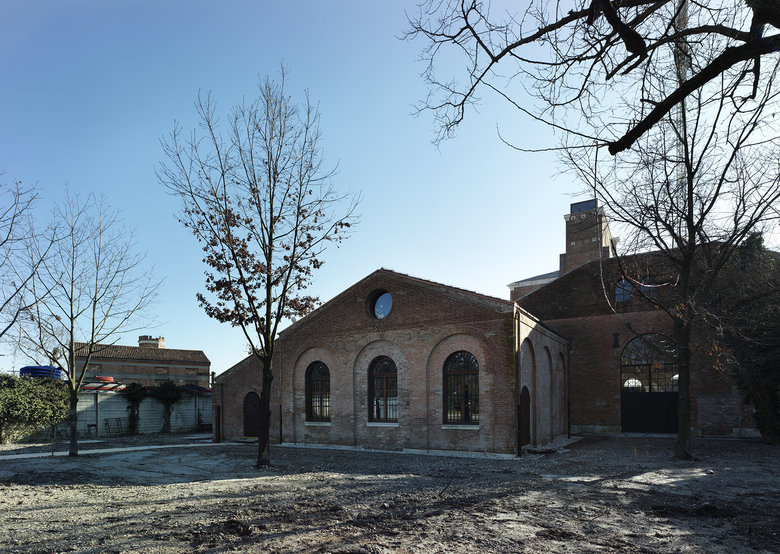Harbor Brain Building
Venice, Italia
HBB architectural design intercepts the atmosphere of the Venice Arsenale: a sequence of void spaces temporararily occupied by objects (the ships) which had to be built, repaired or were simply housed.
The program for the building is that to become the harbour station housing the computers which control the seaport trafic at the new Venice openings following the atcuation of the MOSE project, a kind of brain to manage the trafic, exactly what we called the HBB. Habour Brain Building.
Despite for some meeting rooms and offices, the real inhabitants of this space are the computers, able to manage the trafic during the opening or closing of the docks’ openings.
A hulk made of corten iron is designed inside the square space of the original existing 'teza' of the Arsenale after demolishing the internal partitions and compressing all the techniological and terminal installations inside the new volume and in an underground space.
The void of the 19th century preserved space starts to tell the story of its thresholds: the textures of the walls which are still visible under a thin layer of plaster following the brick surface. This texture is able to capture the light in different ways playing with the wood texture of the different layers which compose the roof structure (trusses, beams and tavellas) which has completely been refurbished.
On the original system the new designed elements are glazed.
The glazed vertical panels are designed by very thin structural wood elements able to divide the void space in different rooms though maintaining the atmosphere of the entire space of the 'teza', but enriching the complexity of reflexes on the different materials which stratify and bounce on the existing surfaces.
A part of the roof becomes a contemporary ‘lantern of light’ made of photovoltaic cells (for the first time used for a reurbishment project in Venice, Italy, together with geothermal pumps) which work as energy producers for the HBB and become the contemporary layer able to play with the lights and the shadows of the existing space but using the most sophisticated technological devices of sustainable architecture.
The technological solution, more than being an opposing and foreign object inside the existing space, try to put itself inside the ‘memory of the building’, it melts with it, it moulds with matter, materials, colors, light as a new layer of the memory process which for century has stratified the space.
The texture of the photovoltaic cells is able to cut the light in small parts in the same way as it happens for the leaded glass of the windows of the venetian ‘salone’ or the small colored stone pieces of the ancient venetian floors.
The photovoltaic cells act both as energy productors (the maximum power is 4,8 kWp) as well as brise-soleil.
For the climatization of the ground floor there is a central installation with heating pumps linked to geothermy (60 meters deep) experimented in Venice for the first time.
The installation project is able to preserve the void space: the technological installation become as silent as possible in this project appearing just as small round brass spots on the wood floor which in fact are electrical terminals able to be opened to link to.
The air treating is made by two small power stations in the underground floor. The air canals are setlled under the floating floor with the air outgoing placed along the walls and the air incoming on the edge of the corten volume.
The server computer room is located underground, due to the strict climatic condition required from the devices (22 °C e 45% of humidity). These specific conditions were obtained by a special close control apparatus, with high specific power called CRAC, with warm and cold air distribution corridors passing through the floating floors.
