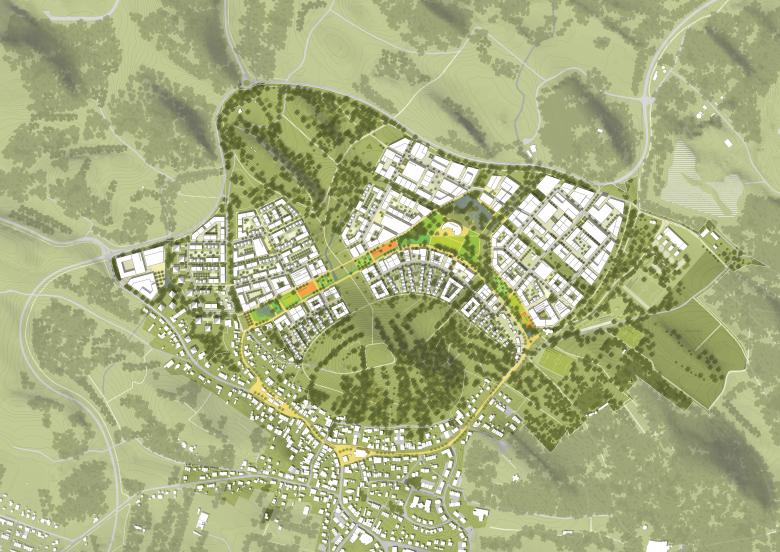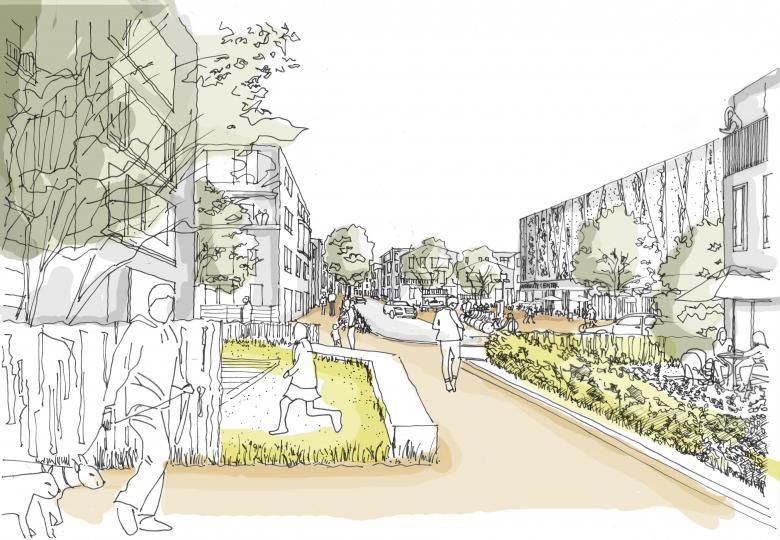Hafner Konstanz
Konstanz, Alemania
The Hafner district is located in a landscape which is distinguished by topography with more than ten hills with the Hafner Hill located at the center. Around latter an archipel of clearly identifiable and completed neighbourhoods and building plots which are surrounded by green corridors is created and in which landscape elements and important building inventory are integrated carefully. The ‚Hafner-Ring‘ as an intensively articulated open space in contrast to the extensive cultural landscape becomes the main place of encounter. It functions as an identity stimulating social activity and meeting backbone which connects the new neighborhoods to the existing village of Wollmatingen. Community programs as schools, retirement home, athletic grounds and library as well as retail and gastronomy functions make the 'Hafner-Ring‘ a lively space. At the same time programs for industry 4.0 and neighborhood friendly businesses are located at the western entrance point at the Radolfzeller Street, punctually along the ring and predominantely in the North-East of the area. The residential building typologies are on one hand designed as semi-open building blocks and distributed equally, on the other hand specific types for local articulation are possible.
Out of a traditional, car-based area new ways of living and working, knowledge based and low-emission production as well as a future oriented mobility are developed.
- Arquitectos
- KCAP Zürich
- Año
- 2018-ongoing
- Cliente
- Stadt Konstanz
- Program
- 45 ha residential area and 15 ha commercial area with 3000 apartments for 6.000 inhabitants, total area 120 ha, 60 ha settlement area
- Role
- Urban planner
- Participating parties
- Ramboll Studio Dreiseitl, ARGUS Stadt und Verkehr, ENERGY-GROUP.CH












