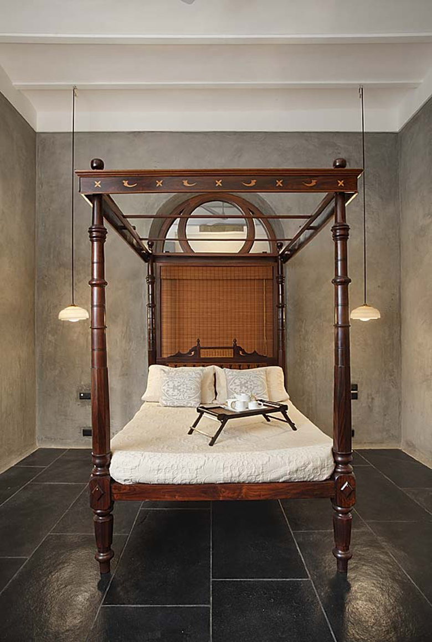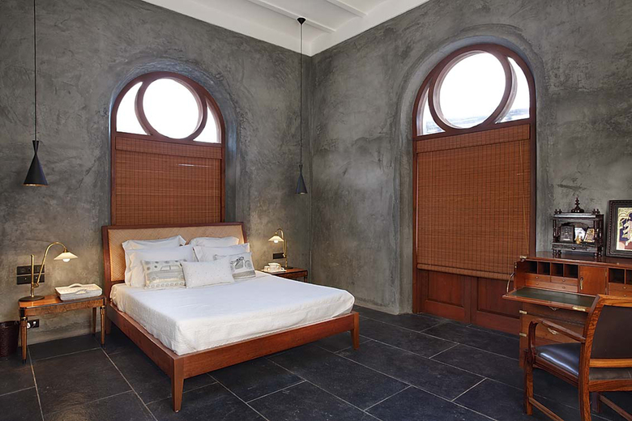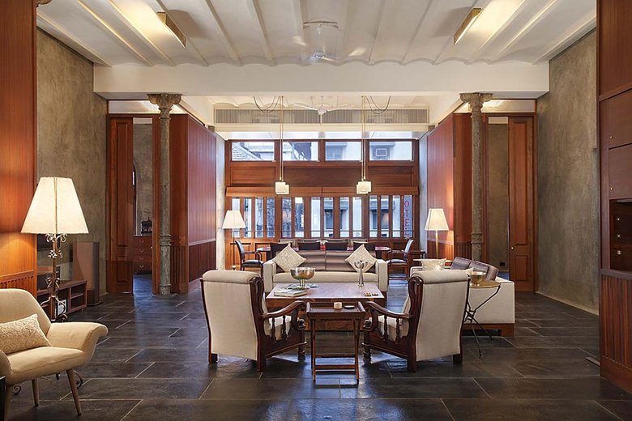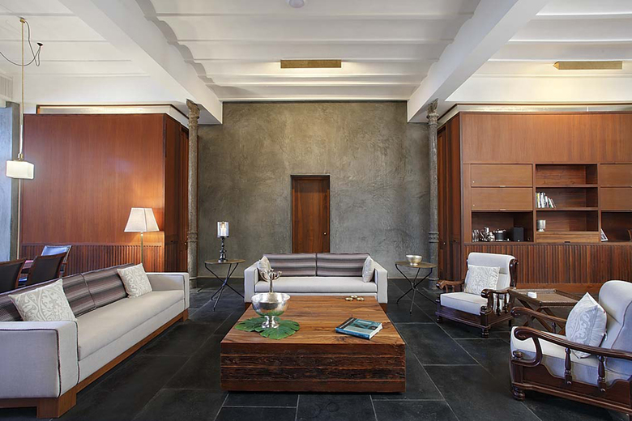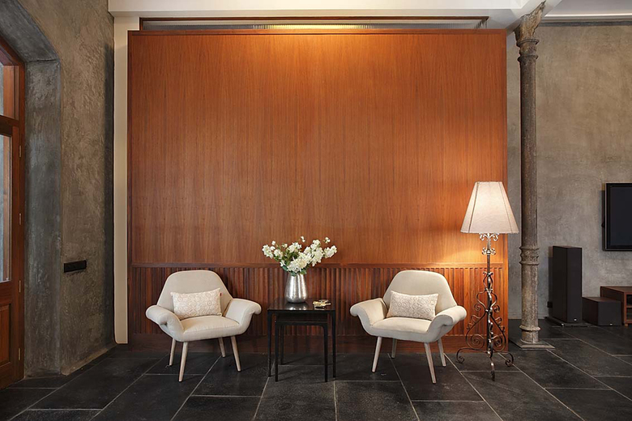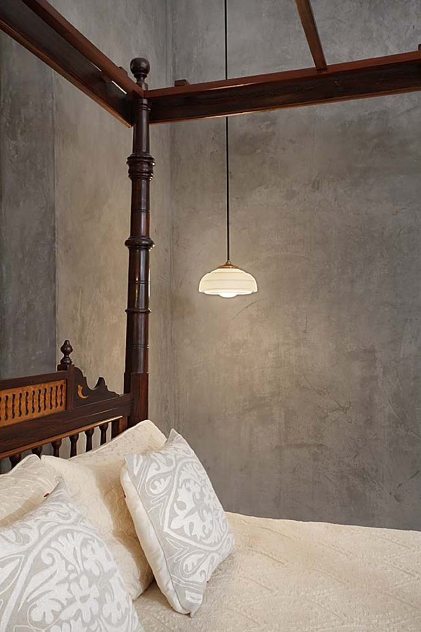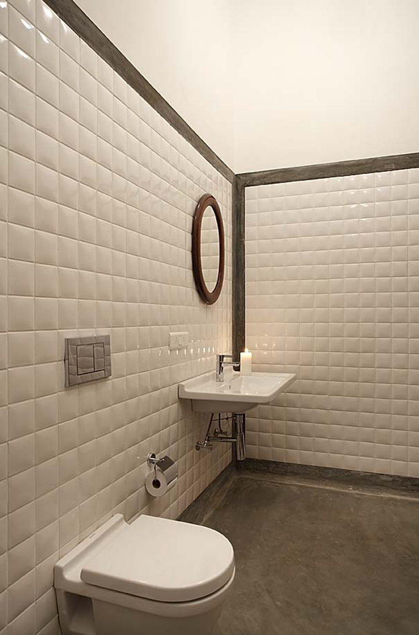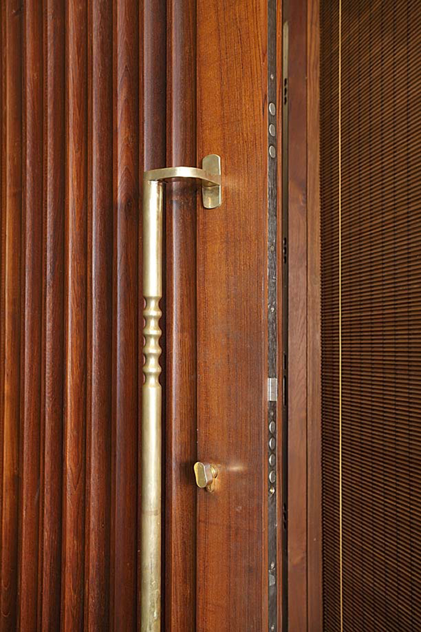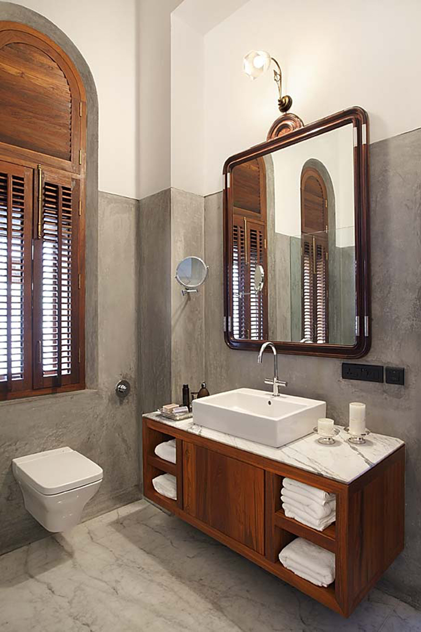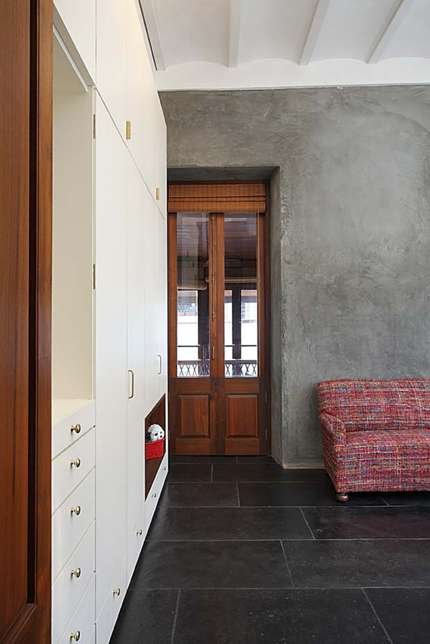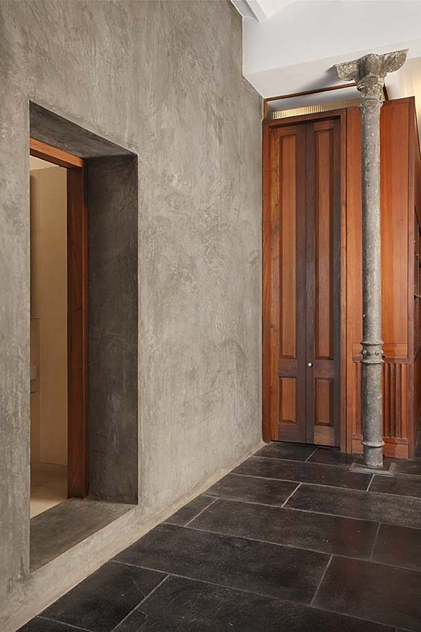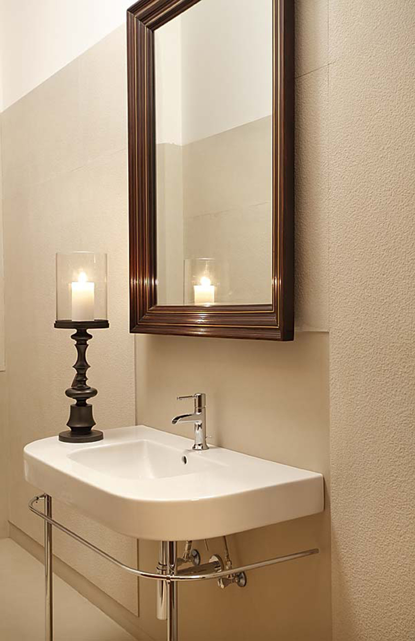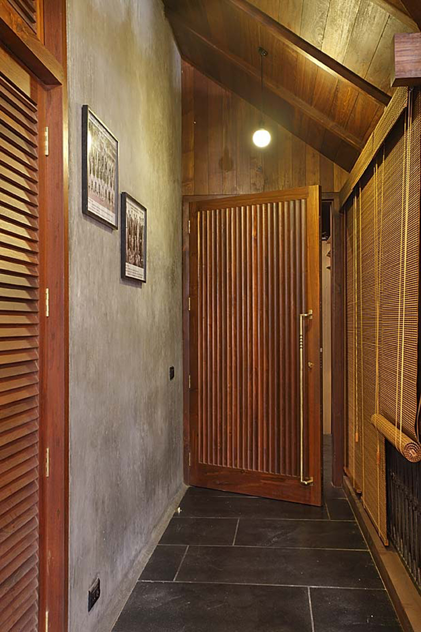Colaba Apartment
Mumbai, India
Located in Colaba, South Bombay, this 3000 square foot apartment, is located in a church property. Built around 85 years ago, the structure is load bearing external walls of brick and jack arches, supported by timber beams sitting on 4 Cast Iron columns, the majestic space are 15 feet high throughout.
We were pleasantly surprised to find 6 feet dead air space over the shoddy false ceiling, when we visited the office that occupied the site, for the first time.
The idea was to strip the site bare, restore, repair, and rework the space into a simple, airy home.to regenerate the atmosphere of the old building.
The materials, we chose to work with were- KADAPPA STONE, TROWELLED CEMENT PLASTER, SALVAGED TEAK WOOD, TUNG OIL, OLD CARRARA STONE and BRASS IRON MONGERY.
The furniture and lamps are antique of good pedigree and age, collected over the years by the lady of the house.
- Arquitectos
- Spasm Design Architects
- Año
- 2012
Proyectos relacionados
Magazine
-
-
Building of the Week
A Loop for the Arts: The Xiao Feng Art Museum in Hangzhou
Eduard Kögel, ZAO / Zhang Ke Architecture Office | 15.12.2025 -

