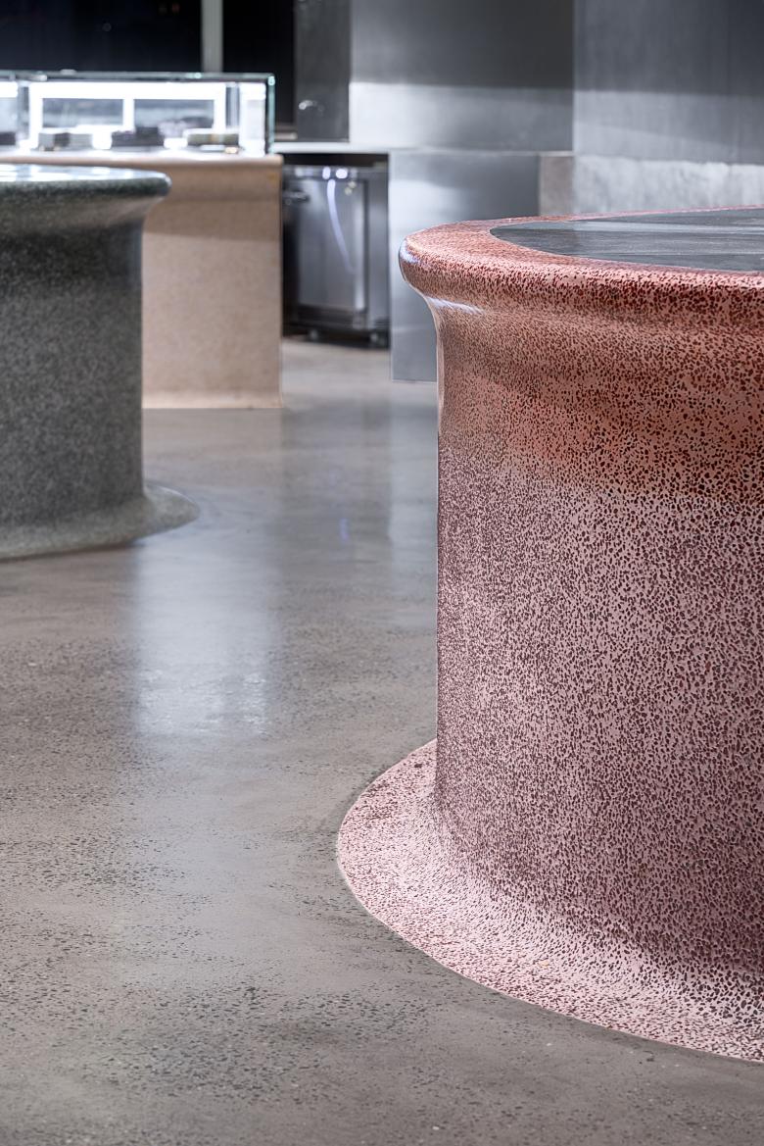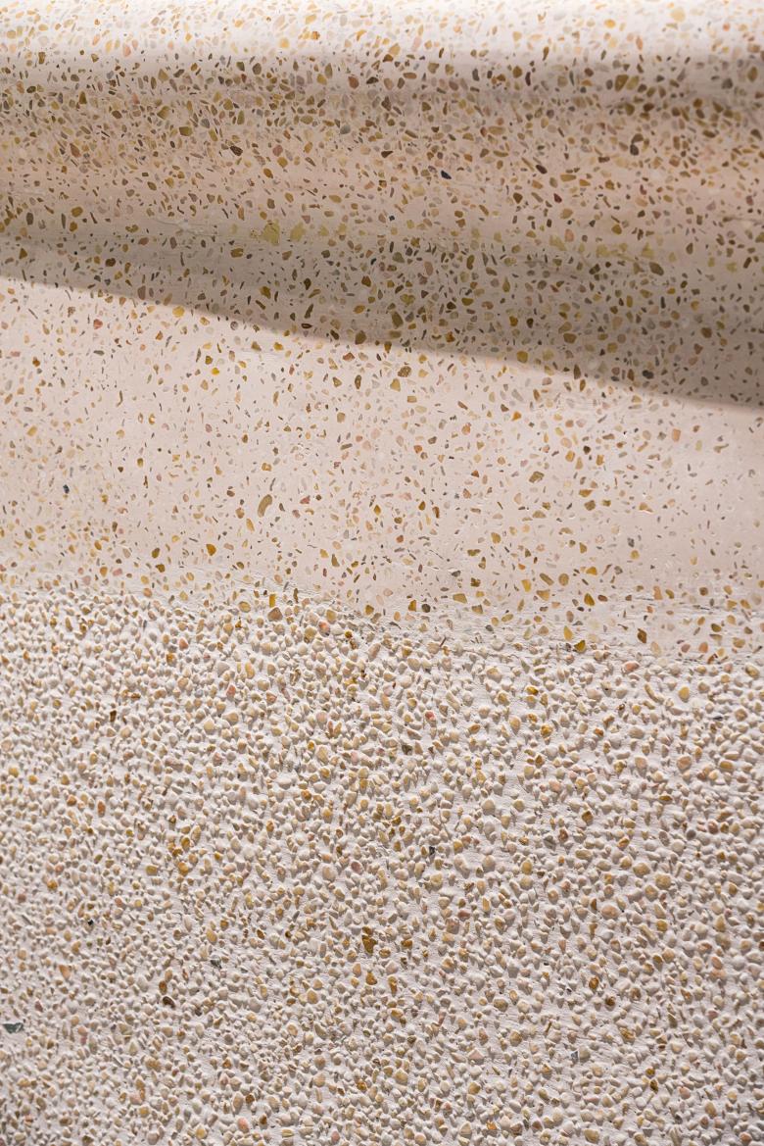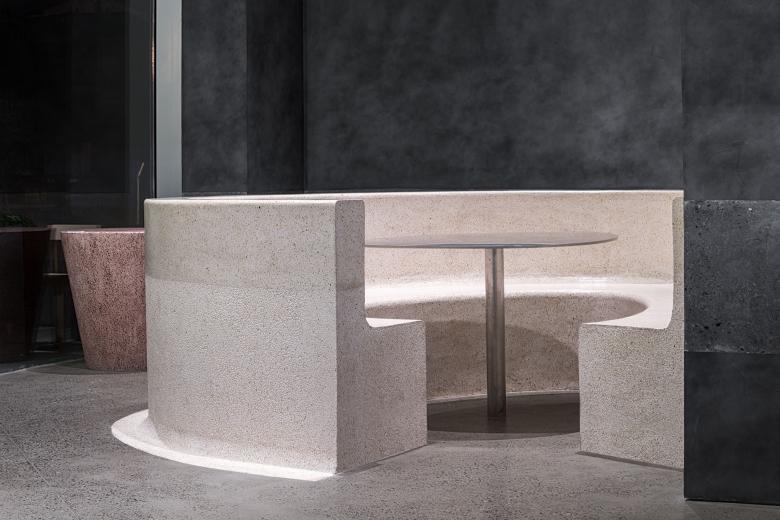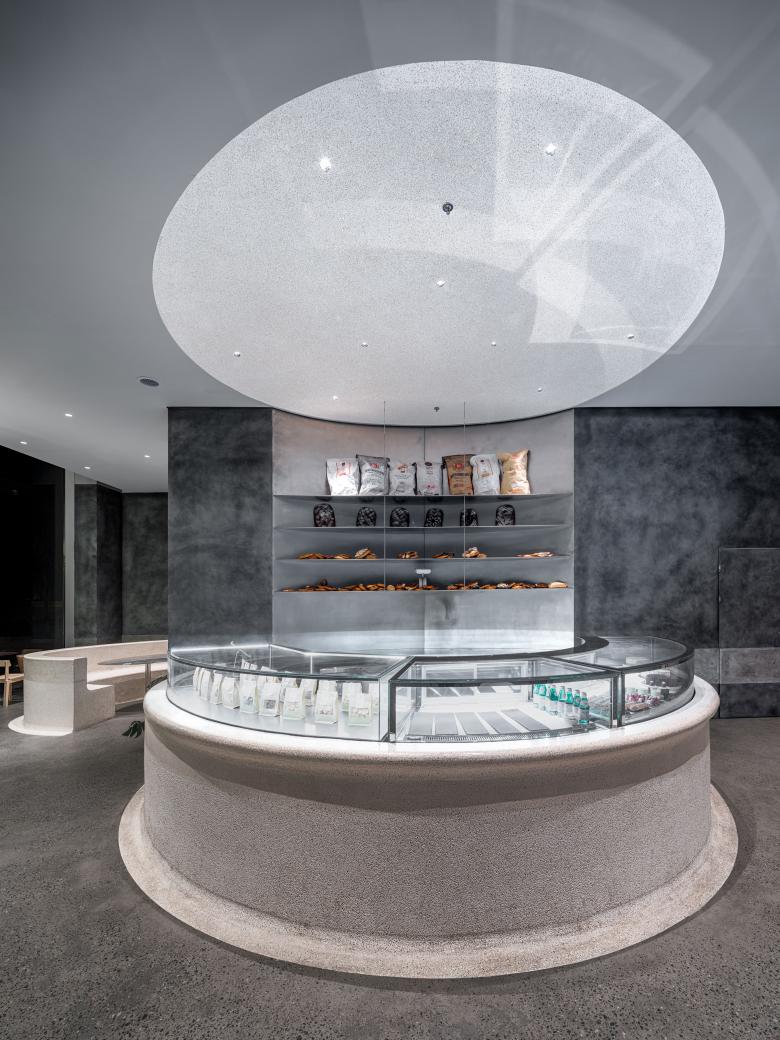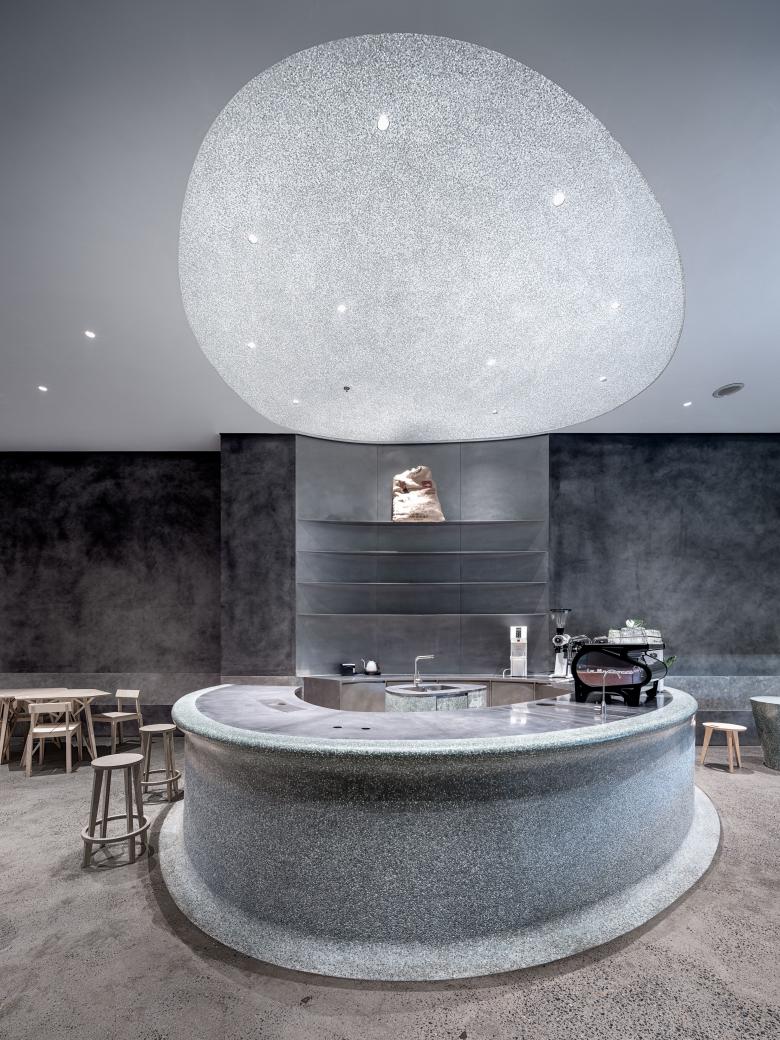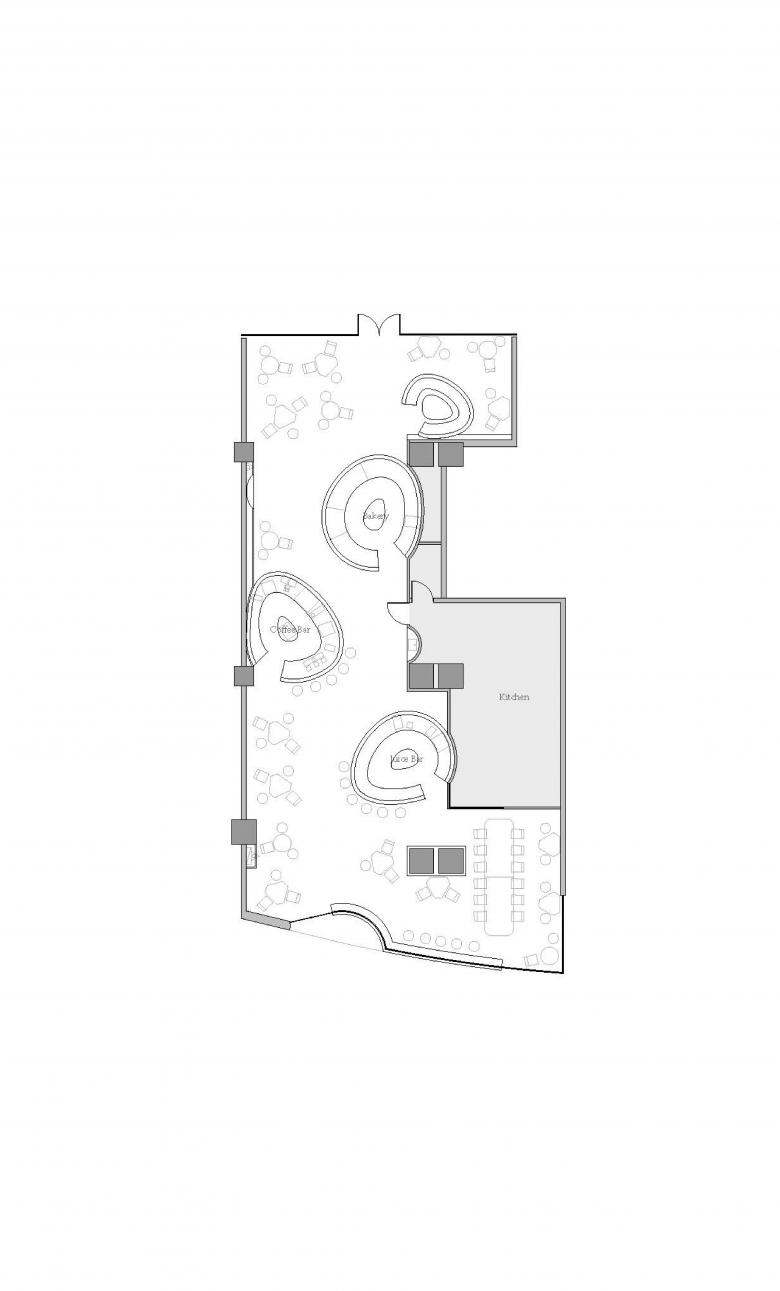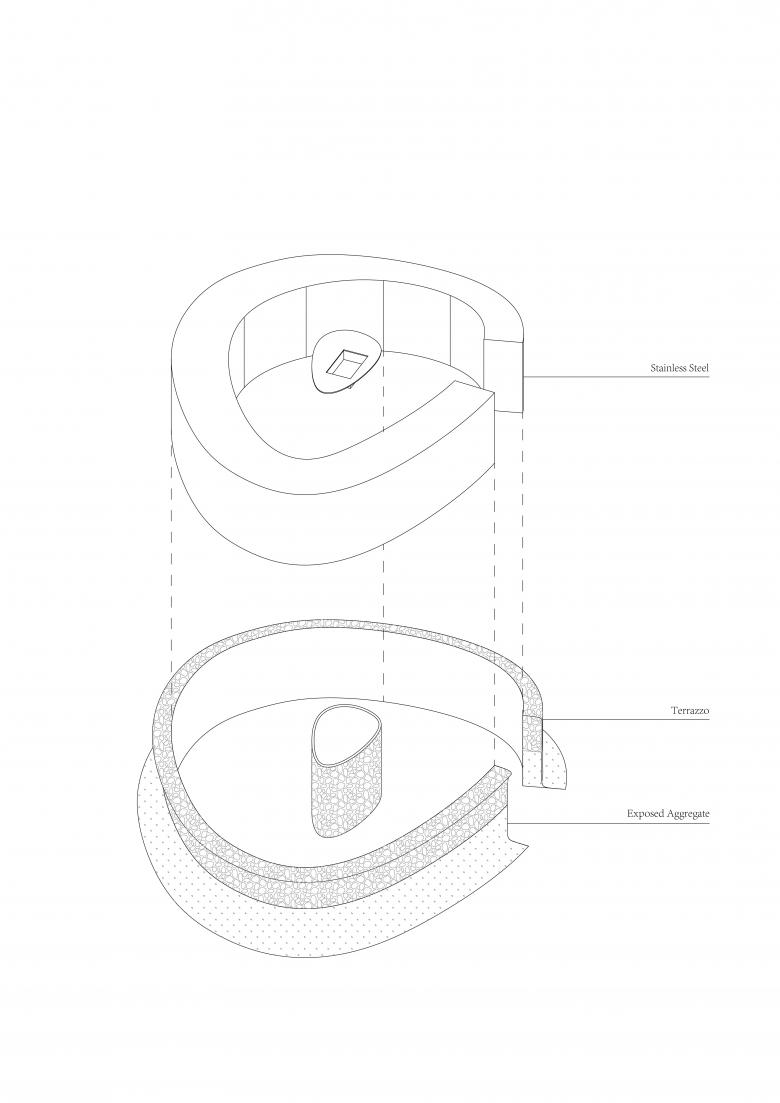C.F. Café
Changzhou, China
Designed by dongqi Architects, Changzhou C.F. Café reveals a cheerful and modest branding character by spatial redefining and material selection.
The idea of open market space is introduced into the concept design. The space is required to have Bakery, coffee making and juice making areas, which are redefined by using three curved bar counters respectively. People move through different areas or chatting alongside each area just like roaming inside an open market, giving an active, dynamic and pleasing atmosphere.
Stainless steel, terrazzo and exposed aggregate finish are the main materials and crafts for the space.
3/4 of the bar top is made of stainless steel, while the rest of the bar top including the side of the bar counter is made of terrazzo and exposed aggregate. The shiny terrazzo gradually fuses into the rough exposed aggregate finish by exquisite skills of craftsmen. The materials altogether show a mixed character of modernity and tradition.
Three curved caps on top of each bar counter, using exposed aggregate finish, concave into the whole ceiling and highlight each area. The curved bar counters merge into the wall and create the concaved stainless steel walls for showcase.
The inner façade incorporates terrazzo bar table and transparent glass. The entrance, curving inward, echoes the curved elements of the space and welcomes the people come and forth.
Project Name: C.F. Café
Architect Firm: dongqi Architects
Team: JIANG Nan, Yiting Ma, Mengying Cui, Leyan Wang
Design: May, 2018
Completion: Oct, 2018
Area: 288㎡
Photography: Qingshan Wu
- Arquitectos
- dongqi Design
- Año
- 2018
- Equipo
- JIANG Nan, Yiting Ma, Mengying Cui, Leyan wang
Proyectos relacionados
Magazine
-
-
Building of the Week
A Loop for the Arts: The Xiao Feng Art Museum in Hangzhou
Eduard Kögel, ZAO / Zhang Ke Architecture Office | 15.12.2025 -


