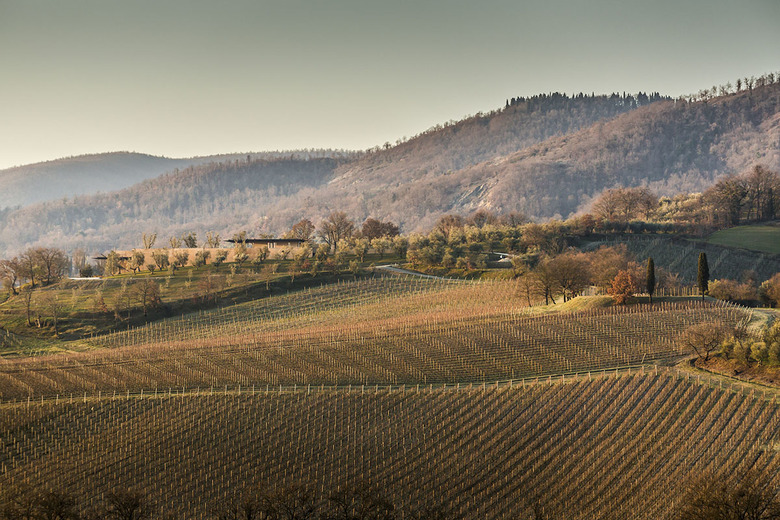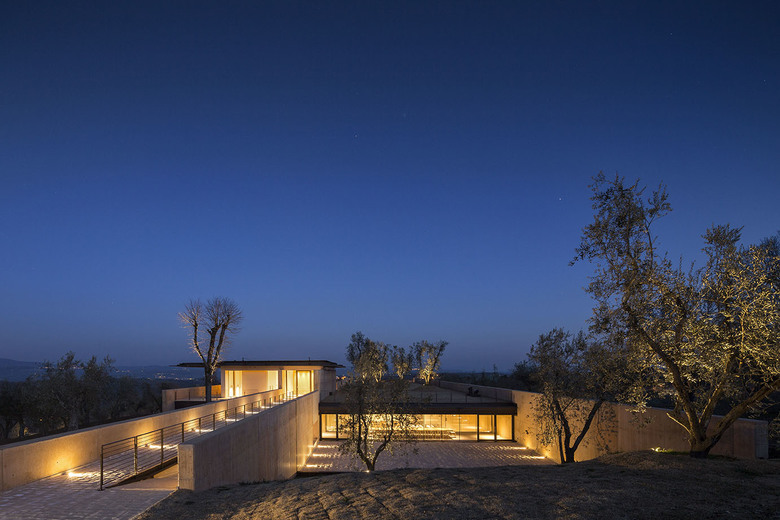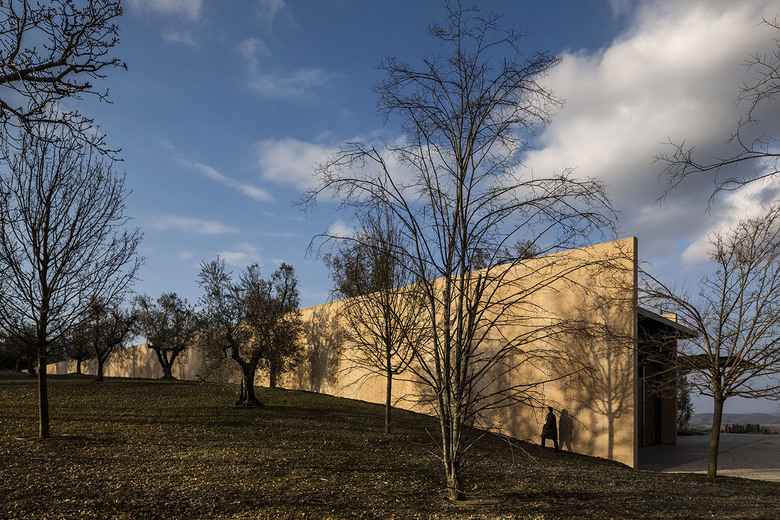Bulgari Winery in Southern Tuscany
Italia
Commissioned by Giovanni and Paolo Bulgari, the new winery in Southern Tuscany, is located among the vineyards of Podernuovo, in the outskirts of Siena, near the medieval village of San Casciano dei Bagni. Architecture finds expression by showcasing the agricultural process, making clear the stages of wine production via a beautiful yet rigorous narrative that blurs the boundary between exterior landscape and the interior linear continuity of the work space.
The project was developed based on a practical concept: to maximize functionality and optimize distribution. Punctuated by the presence of four parallel concrete walls painted in a clay-like tone of varying lengths, cleaving the soil according to the arrangement that follows the maximum slope of the hill, the winery is traversed through an axis or corridor which, configured as a visual telescope, runs through the central spaces and the length of the project to culminate in the vineyards. The interior looks like an “open section” which, thanks to the large glass walls, permits all aspects of wine production to become visible.
Functional purity finds resolution in all the spaces of the winery, which was conceived as an extension of the surrounding arable landscape and labor culture that vigorously define the walls and penetrate the heart of the architecture.
Italian and Japanese principles merge and coexist in Alvisi Kirimoto’s work. Within, all is open to the eye: from the large concrete walls, to the machinery, to the mechanical systems. A composition of spaces, objects and land.
- Arquitectos
- Alvisi Kirimoto
- Año
- 2013
- Cliente
- Paolo and Giovanni Bulgari, Podernuovo a Palazzone
- Structural engineering
- ESAPROGETTI - Eng. Cianfrini
- Structural engineering
- TECNO STUDIO - Eng. Lattini
- Mechanical and electrical engineering
- Studio Tecnico Emanuele Mucci and Fabrizio Corridor
- Process systems
- Eng. Pupo
- Project Management
- TOSCANA PROJECT Srl
- Contractor
- ALTO soc. coop
Proyectos relacionados
Magazine
-
-
Building of the Week
A Loop for the Arts: The Xiao Feng Art Museum in Hangzhou
Eduard Kögel, ZAO / Zhang Ke Architecture Office | 15.12.2025 -









