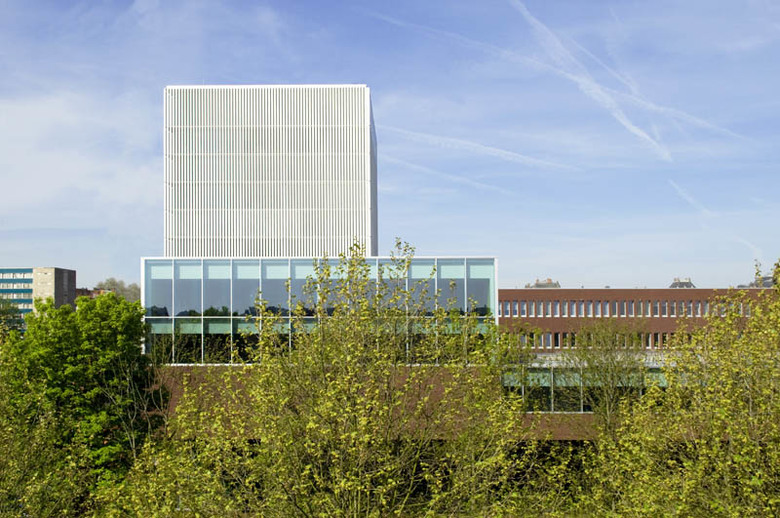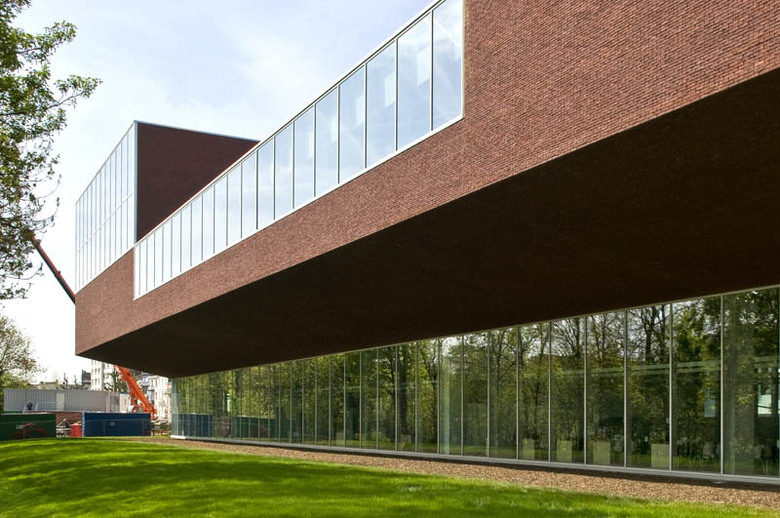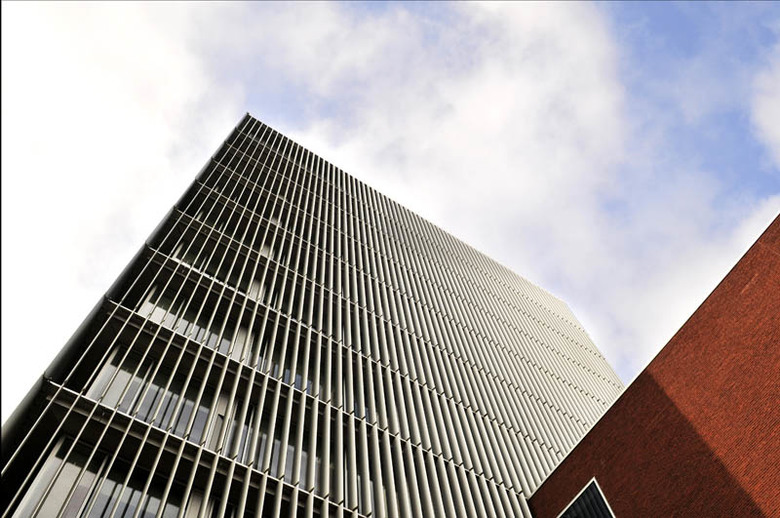Artevelde
Gent, Bélgica
EDUCATION, INTERIOR
Newly built school building Campus Kantienberg for Arteveldehogeschool
Building schools means building the future, as youngsters will assimilate and pass on their spatial experience of light, air, simplicity and beauty throughout their lives. The designers were honoured to have the opportunity to deliver creative social impulses of this kind. Following several earlier ‘trial runs’ in the centre of Mortsel (merger of three primary schools), central Antwerp (UIA) and Gasthuisberg hospital in Leuven (midwifery), this fourth winning competition design for a school building is the most expressive to date. It stands out primarily for its unusual context, solitary infill and specific parameters. Within the outlines of the master plan – parallel to the future linear park and in relation to the arrangement of the volumes – an ascending staircase with central patio follows the town’s natural undulation. This beacon on Kantienberg hill in Ghent functions as a brick sculpture, incorporating the entrance and the media library, and supported to the rear by a tower. Vertically rotating aluminium plates enclose the tower in a discreet packaging. The ‘living’ walls with their constantly changing appearance are oriented towards the city, flirting with the transparency of the tower volume and creating a variety of daytime and night-time atmospheres in the Ghent skyline.
- Arquitectos
- Binst Architects
- Año
- 2009
- Cliente
- Arteveldehogeschool vzw
- Equipo
- Dirk Engelen
- Main contractor
- Besix nv
Proyectos relacionados
Magazine
-
-
Building of the Week
A Loop for the Arts: The Xiao Feng Art Museum in Hangzhou
Eduard Kögel, ZAO / Zhang Ke Architecture Office | 15.12.2025 -












