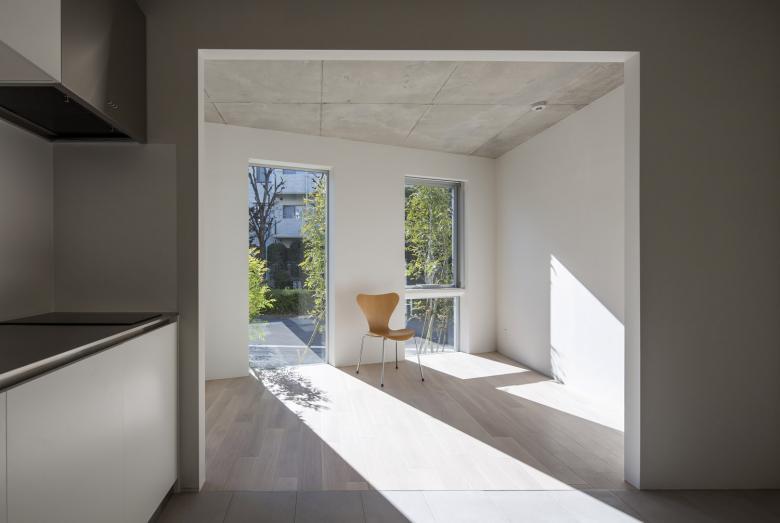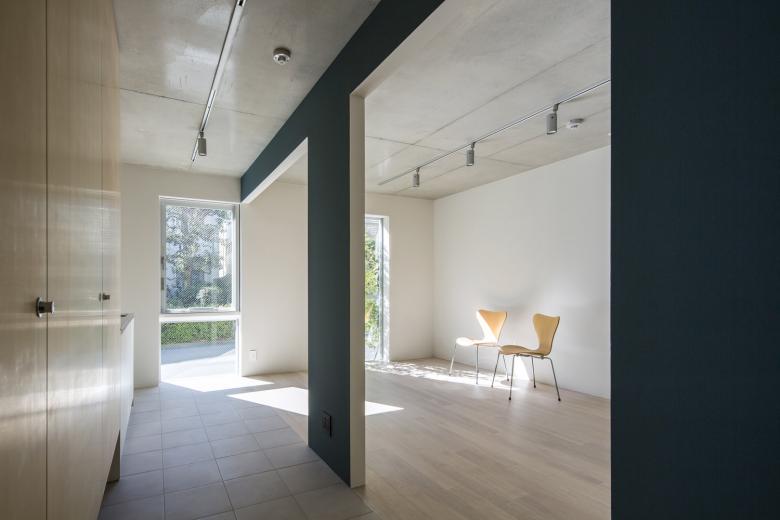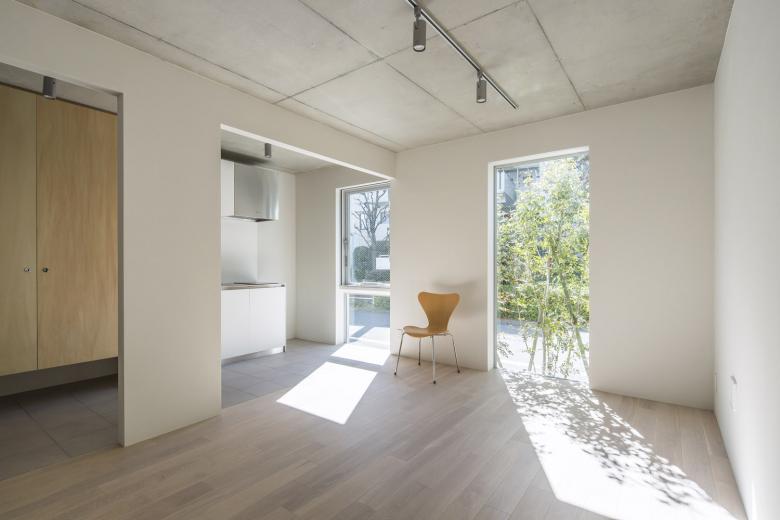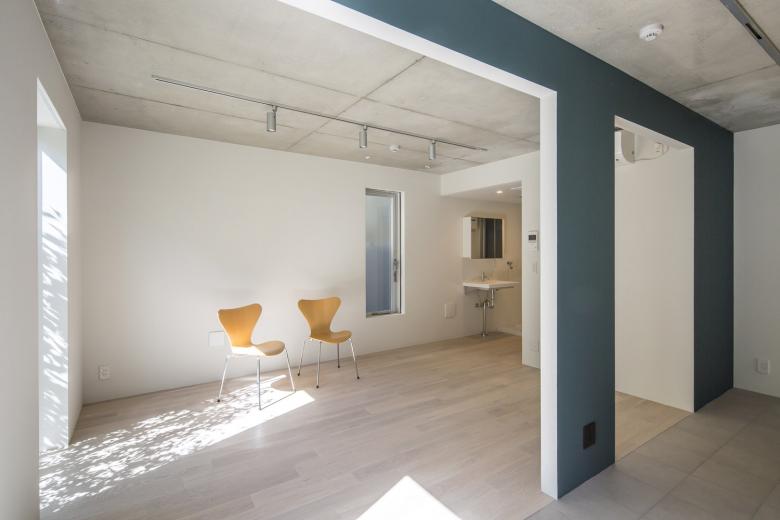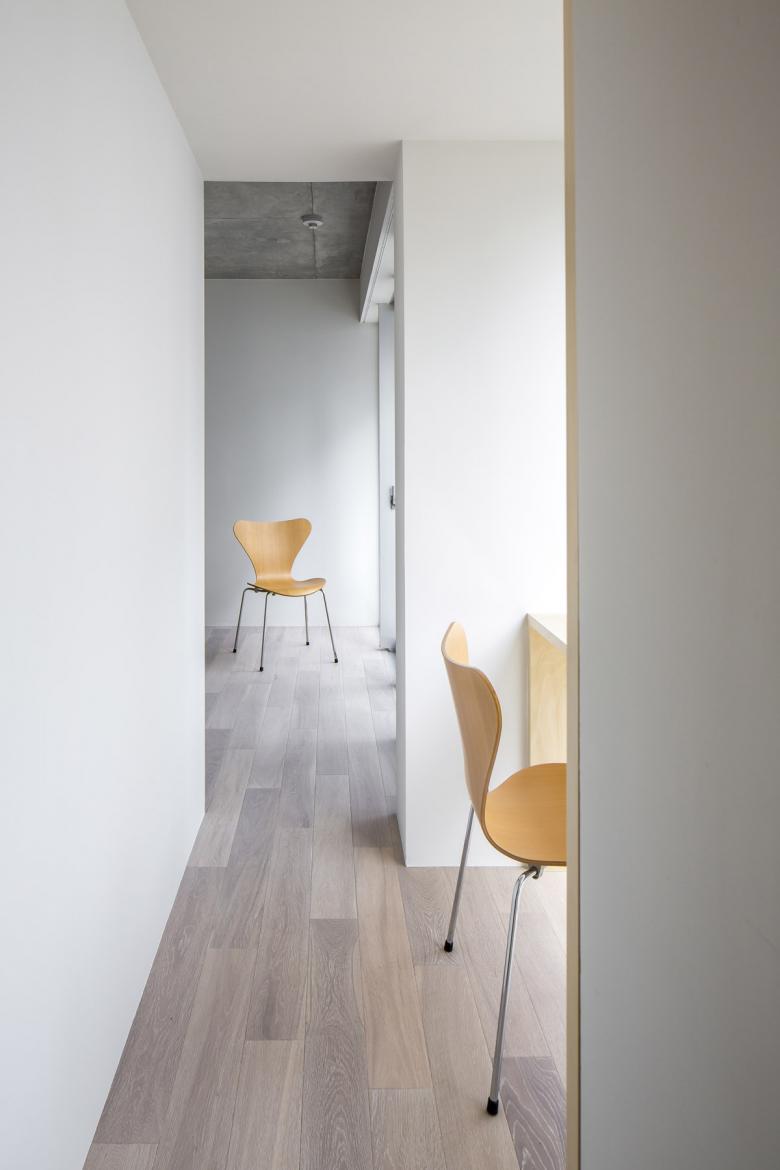桜新町の集合住宅
東京都世田谷区, Japan
閑静な住宅街の中に建つ集合住宅です。
奥行の深い敷地を活かすために、建物を3棟に分け、敷地の中央に路地状のスペースを設けました。
各住戸は、ワンルームを基本とし、玄関からつながる、水廻りを配置した土間スペースと、フローリングの居室の組み合わさった構成です。
二つのスペースの間には、門型の壁を設けることで、緩やかに空間を仕切ります。
意匠:abanba
構造:ハシゴタカ建築設計事務所
設備:設備計画
施工:栄港建設
- Arquitectos
- エイバンバ
- Año
- 2018
Proyectos relacionados
Magazine
-
-
Building of the Week
A Loop for the Arts: The Xiao Feng Art Museum in Hangzhou
Eduard Kögel, ZAO / Zhang Ke Architecture Office | 15.12.2025 -

